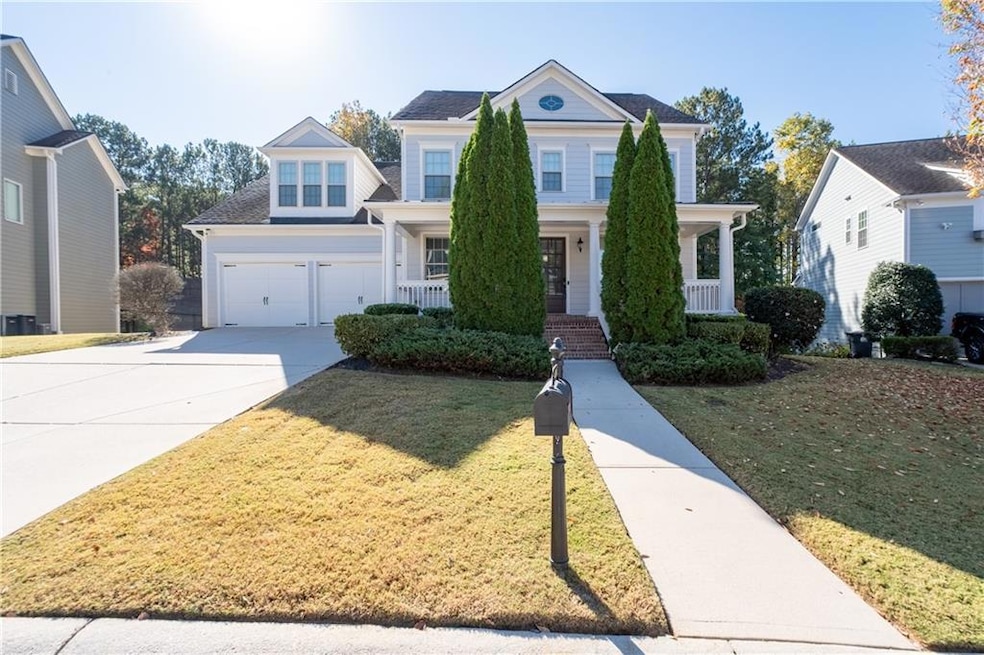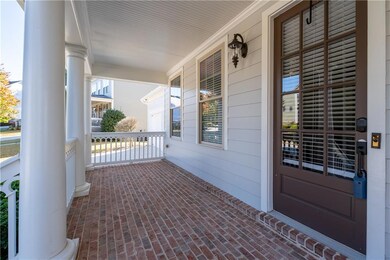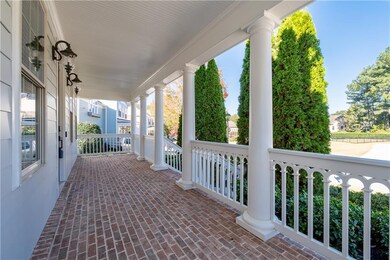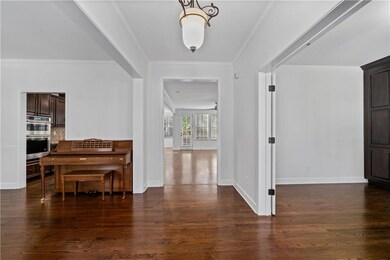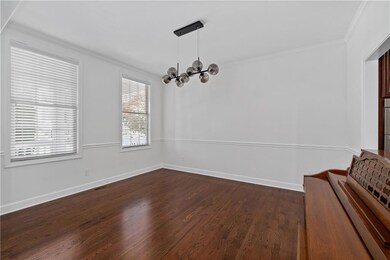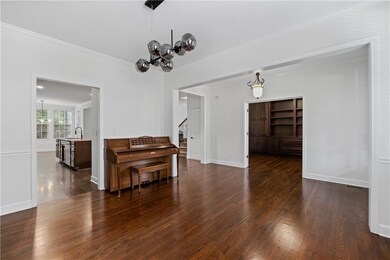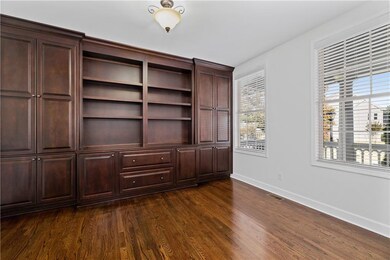6440 Century Park Place SE Mableton, GA 30126
Highlights
- In Ground Pool
- View of Trees or Woods
- Dining Room Seats More Than Twelve
- Gated Community
- Craftsman Architecture
- Clubhouse
About This Home
Note: Home is currently tenant-occupied. Showings available by appointment. Move-in available 2/1/26. Please call to schedule viewing Welcome home! This stunning 5-bedroom, 4-bathroom haven awaits you in a secure and peaceful gated community, blending privacy with exceptional amenities for a lifestyle of comfort and ease. Step inside to discover a spacious, open-concept layout that effortlessly connects the main living spaces. The inviting living room is perfect for family gatherings and relaxation, while the modern kitchen boasts stainless steel appliances, granite countertops, and plentiful storage—a chef's dream come true. The primary suite is a true retreat, featuring an en-suite bathroom with a soaking tub and a walk-in shower. Four additional bedrooms provide ample space for family or guests, each thoughtfully designed for comfort. Enjoy the convenience of an in-home laundry area with washer and dryer hookups, and a versatile basement that can be transformed into extra storage, a play area, or a home gym. Step out onto the private deck—ideal for morning coffee or evening entertaining—which leads to a spacious backyard, perfect for family activities. This gated community offers a wealth of amenities, including a sparkling pool for summer relaxation, a beautifully designed clubhouse for gatherings, and a fully equipped fitness center just steps away. Embrace an active lifestyle with easy access to the upcoming Chattahoochee Riverlands, promising scenic trails, kayaking routes, and peaceful walking paths. Close to the Battery at Truist Park, nearby shopping, and major highways, this home combines serene living with convenient access to all the best urban amenities.
Home Details
Home Type
- Single Family
Est. Annual Taxes
- $8,209
Year Built
- Built in 2010
Lot Details
- 0.3 Acre Lot
- Property fronts a private road
- Private Entrance
- Wood Fence
- Back Yard Fenced and Front Yard
Parking
- 2 Car Attached Garage
- Parking Accessed On Kitchen Level
- Front Facing Garage
- Garage Door Opener
Home Design
- Craftsman Architecture
- Traditional Architecture
- Composition Roof
- Cement Siding
Interior Spaces
- 3,617 Sq Ft Home
- 2-Story Property
- Bookcases
- Crown Molding
- Ceiling Fan
- Fireplace With Gas Starter
- Entrance Foyer
- Living Room with Fireplace
- Dining Room Seats More Than Twelve
- Breakfast Room
- Formal Dining Room
- Bonus Room
- Views of Woods
- Fire and Smoke Detector
Kitchen
- Open to Family Room
- Eat-In Kitchen
- Breakfast Bar
- Gas Oven
- Range Hood
- Microwave
- Dishwasher
- Kitchen Island
- Solid Surface Countertops
- Wood Stained Kitchen Cabinets
- Disposal
Flooring
- Wood
- Carpet
- Ceramic Tile
Bedrooms and Bathrooms
- Oversized primary bedroom
- Walk-In Closet
- Dual Vanity Sinks in Primary Bathroom
- Soaking Tub
Laundry
- Laundry Room
- Laundry on upper level
Basement
- Walk-Out Basement
- Exterior Basement Entry
- Stubbed For A Bathroom
- Natural lighting in basement
Outdoor Features
- In Ground Pool
- Deck
- Covered Patio or Porch
Schools
- Clay-Harmony Leland Elementary School
- Lindley Middle School
- Pebblebrook High School
Utilities
- Forced Air Zoned Heating and Cooling System
- Heating System Uses Natural Gas
- Underground Utilities
- Cable TV Available
Listing and Financial Details
- 12 Month Lease Term
- $75 Application Fee
- Assessor Parcel Number 18028700070
Community Details
Overview
- Application Fee Required
- Legacy At Riverline Subdivision
Recreation
- Community Pool
Additional Features
- Clubhouse
- Gated Community
Map
Source: First Multiple Listing Service (FMLS)
MLS Number: 7673065
APN: 18-0287-0-007-0
- 6452 Century Park Place SE
- 6415 Century Park Place SE
- 1174 Celebration Way SE
- 6294 Century Park Place SE
- 1289 Park Bench Place
- 6112 Holly Park Ln SE
- 6088 Holly Park Ln SE
- 1207 Discover Green Ln SE Unit 20
- 6386 Queens Court Trace Unit 19
- 6254 Village Arbor Ln
- 6089 Queens River Dr
- 6426 Queens Court Trace Unit 7
- 6434 Queens Court Trace Unit 10
- 1111 Newpark View Place Unit 3
- 1162 Newpark View Place Unit 8
- 1160 Newpark View Place Unit 8
- 6255 Oakdale Rd SE
- 1452 Ridgebend Way SE
- 1444 Ridgebend Way SE
- 1253 Park Bench Place
- 1257 Park Bench Place
- 1207 Discover Green Ln SE Unit 20
- 1400 Ridgebend Way SE
- 1667 Coasta Way SE
- 1592 Richmond Dr
- 6062 Farmwood Way SE
- 6000 Brookside Ln SE
- 6122 Farmwood Way SE
- 809 Bishops Run Ln
- 6000 Carlow Ct SE
- 6255 River View Rd SE
- 577 Mt Gerizim Rd SE
- 6255 Riverview Rd SE Unit 3222.1404738
- 6255 Riverview Rd SE Unit 4220.1405510
- 6255 Riverview Rd SE Unit 2215.1405509
- 6255 Riverview Rd SE Unit 3314.1405511
- 6255 Riverview Rd SE Unit 2315.1404742
- 6255 Riverview Rd SE Unit 1203.1404740
- 6255 Riverview Rd SE Unit 3310.1404739
