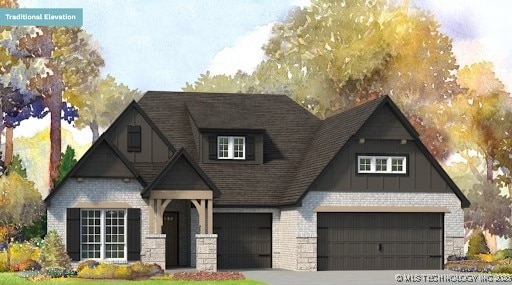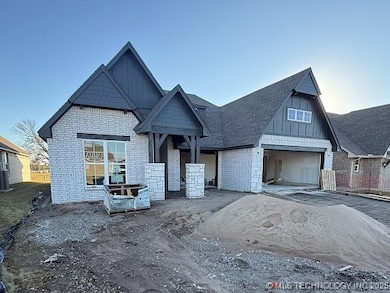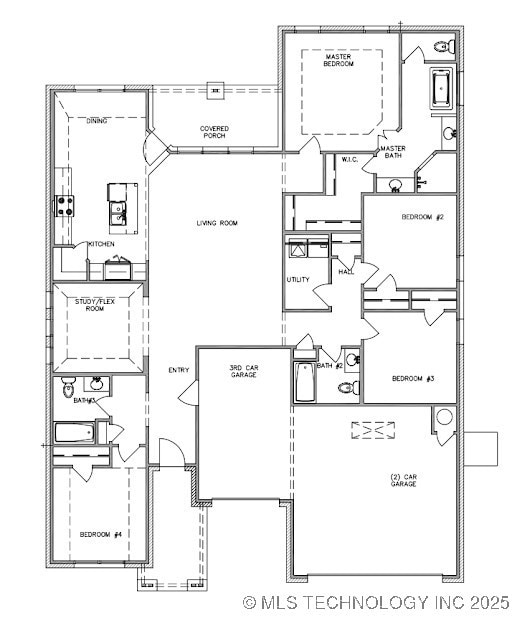PENDING
NEW CONSTRUCTION
6440 E 125th St S Bixby, OK 74008
North Bixby NeighborhoodEstimated payment $2,622/month
Total Views
1,275
4
Beds
3
Baths
2,118
Sq Ft
$195
Price per Sq Ft
Highlights
- Fitness Center
- Craftsman Architecture
- Freestanding Bathtub
- Bixby North Elementary Rated A
- Clubhouse
- Granite Countertops
About This Home
Raleigh - 4/3/3 - This four bed, three bath home features an open living room and kitchen with stained cabinets and white quartz countertops. The master bath has a free-standing tub, a tiled walk-in shower, and a spacious master closet.
Home Details
Home Type
- Single Family
Year Built
- Built in 2025 | Under Construction
Lot Details
- 7,800 Sq Ft Lot
- North Facing Home
HOA Fees
- $48 Monthly HOA Fees
Parking
- 3 Car Attached Garage
Home Design
- Craftsman Architecture
- Slab Foundation
- Wood Frame Construction
- Fiberglass Roof
- Asphalt
Interior Spaces
- 2,118 Sq Ft Home
- 1-Story Property
- Vinyl Clad Windows
- Vinyl Flooring
Kitchen
- Oven
- Stove
- Range
- Granite Countertops
- Quartz Countertops
Bedrooms and Bathrooms
- 4 Bedrooms
- 3 Full Bathrooms
- Freestanding Bathtub
Schools
- Central Elementary School
- Bixby High School
Utilities
- Zoned Heating and Cooling
- Heating System Uses Gas
- Gas Water Heater
- Phone Available
- Cable TV Available
Listing and Financial Details
- Home warranty included in the sale of the property
Community Details
Overview
- Enclave II At Addison Creek Subdivision
Amenities
- Clubhouse
Recreation
- Fitness Center
- Community Pool
- Hiking Trails
Map
Create a Home Valuation Report for This Property
The Home Valuation Report is an in-depth analysis detailing your home's value as well as a comparison with similar homes in the area
Home Values in the Area
Average Home Value in this Area
Property History
| Date | Event | Price | List to Sale | Price per Sq Ft |
|---|---|---|---|---|
| 12/09/2025 12/09/25 | Pending | -- | -- | -- |
| 11/25/2025 11/25/25 | For Sale | $413,254 | -- | $195 / Sq Ft |
Source: MLS Technology
Source: MLS Technology
MLS Number: 2548340
APN: 87065-73-03-36250
Nearby Homes
- McLemore Plan at Addison Creek - Enclave at Addison Creek
- Raleigh Plan at Addison Creek - Enclave at Addison Creek
- Washita Plan at Addison Creek - Enclave at Addison Creek
- Sadie Plan at Addison Creek - Enclave at Addison Creek
- Logan Plan at Addison Creek - Enclave at Addison Creek
- Dawson Plan at Addison Creek - Enclave at Addison Creek
- Ernest Plan at Addison Creek - Enclave at Addison Creek
- Coleman Plan at Addison Creek - Enclave at Addison Creek
- Drake Plan at Addison Creek - Enclave at Addison Creek
- Cadence Plan at Addison Creek - Enclave at Addison Creek
- Lauren Plan at Addison Creek - Enclave at Addison Creek
- Guthrie Plan at Addison Creek - Enclave at Addison Creek
- Sedona Plan at Addison Creek - Enclave at Addison Creek
- Bailey Plan at Addison Creek - Enclave at Addison Creek
- Magnolia Plan at Addison Creek - Enclave at Addison Creek
- Bryson Plan at Addison Creek - Enclave at Addison Creek
- Pierson Plan at Addison Creek - Enclave at Addison Creek
- 5310 E 126th St S
- 12643 S 67th East Ave
- 6111 E 124th Place S



