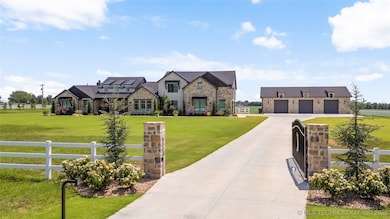
Estimated payment $8,459/month
Highlights
- In Ground Pool
- Vaulted Ceiling
- Wood Flooring
- Bixby Middle School Rated A-
- Outdoor Fireplace
- Granite Countertops
About This Home
WELCOME HOME | Constructed in 2024, this sprawling, gated Bixby estate sits on 2.47 acres and offers the perfect blend of luxury and functionality. An 1,800 SF (AP) spray foam–insulated shop, resort-style outdoor living with a pool and spa, and a spacious residence filled with designer finishes and custom details make this property truly exceptional. The home is thoughtfully designed for both everyday living and entertaining, with soaring ceilings, abundant natural light, and a show-stopping kitchen that includes a galley-style prep kitchen. The main level features a spacious primary suite, a second bedroom with its own ensuite bath, a powder room, and a granite wet bar with direct access to the backyard. Upstairs, you'll find a third bedroom with ensuite bathroom, fourth bedroom, another full bathroom, and a large game room with a closet. Dedicated pool bathroom, and an attached 4-car garage. Additional highlights include tankless water heaters, spray foam insulation throughout, and a detached shop outfitted with electricity, three overhead garage doors, rustic wood wall finishes, and a functional workstation. Located within desirable Bixby Schools, this property offers a rare combination of space, comfort, and high-end amenities in a country setting with quick access to city amenities.
Home Details
Home Type
- Single Family
Year Built
- Built in 2024
Lot Details
- 2.47 Acre Lot
- North Facing Home
- Property is Fully Fenced
- Landscaped
- Sprinkler System
Parking
- 7 Car Attached Garage
- Parking Storage or Cabinetry
- Side Facing Garage
- Driveway
Home Design
- Brick Exterior Construction
- Slab Foundation
- Wood Frame Construction
- Fiberglass Roof
- HardiePlank Type
- Asphalt
- Stone
Interior Spaces
- 4,122 Sq Ft Home
- 2-Story Property
- Wet Bar
- Wired For Data
- Vaulted Ceiling
- Ceiling Fan
- Self Contained Fireplace Unit Or Insert
- Gas Log Fireplace
- Vinyl Clad Windows
- Insulated Windows
- Casement Windows
- Insulated Doors
- Washer and Gas Dryer Hookup
Kitchen
- Built-In Double Oven
- Built-In Range
- Microwave
- Plumbed For Ice Maker
- Dishwasher
- Granite Countertops
- Disposal
Flooring
- Wood
- Tile
Bedrooms and Bathrooms
- 4 Bedrooms
- Pullman Style Bathroom
Home Security
- Security System Owned
- Fire and Smoke Detector
Eco-Friendly Details
- Energy-Efficient Windows
- Energy-Efficient Doors
Pool
- In Ground Pool
- Spa
- Gunite Pool
Outdoor Features
- Covered Patio or Porch
- Outdoor Fireplace
- Outdoor Kitchen
- Fire Pit
- Exterior Lighting
- Separate Outdoor Workshop
- Outdoor Grill
- Rain Gutters
Schools
- Central Elementary School
- Bixby Middle School
- Bixby High School
Utilities
- Zoned Heating and Cooling
- Heating System Uses Gas
- Programmable Thermostat
- Tankless Water Heater
- Gas Water Heater
- Septic Tank
- High Speed Internet
- Cable TV Available
Community Details
Overview
- No Home Owners Association
- Tulsa Co Unplatted Subdivision
Recreation
- Community Spa
Map
Home Values in the Area
Average Home Value in this Area
Property History
| Date | Event | Price | List to Sale | Price per Sq Ft |
|---|---|---|---|---|
| 10/31/2025 10/31/25 | Price Changed | $1,349,000 | -3.6% | $327 / Sq Ft |
| 08/08/2025 08/08/25 | For Sale | $1,400,000 | -- | $340 / Sq Ft |
About the Listing Agent

Brian was born and raised in Tulsa, Oklahoma. He graduated from Oklahoma State University in 1991 with an Accounting and Finance Degree. He is happily married to his best friend, April. They have two beautiful daughters, Riley and Avery who both attend school at Jenks. They have two young Golden Retrievers, Pete and Cane, named after their favorite college mascots.
Brian has a deep love for our community and believes that Tulsa is a choice place to live and raise a family. Brian is
Brian's Other Listings
Source: MLS Technology
MLS Number: 2534905
- 17829 S 47th East Ave
- 17816 S 47th East Ave
- 5503 E 175th St S
- 5304 E 175th St S
- 5514 E 175th St S
- 5336 E 175th St S
- 17524 S 71st East Ave
- 17501 S 56th East Ave
- 5548 E 174th St S
- 5502 E 174th St S
- 4903 E 174th St S
- 5549 E 174th St S
- 226 E 165th St
- 102 E 165th St
- 215 E 165th St
- 17562 S 56th East Ave
- 5501 E 174th St S
- 5892 E 165th St S
- 5421 E 175th St S
- 13915 S Joplin St S
- 7808 E 161st Place S
- 15606 S 74th East Ave S
- 7504 E 157th Place S
- 8408 E 161st Place S
- 7419 E 156th Place S
- 15623 S 74th Ave E
- 16302 S 89th East Ave
- 16084 S 88th Place E
- 16153 S 90th Ave E
- 600 S Main St
- 8116 E 151st St
- 14681 S 82nd East Ave
- 6032 E 144th St S
- 3151 E 144th St S
- 13473 S Mingo Rd
- 7860 E 126th St S
- 12683 S 85th East Place
- 2326 E 134th St S
- 8300 E 123rd St S
- 1271 E 143rd St






