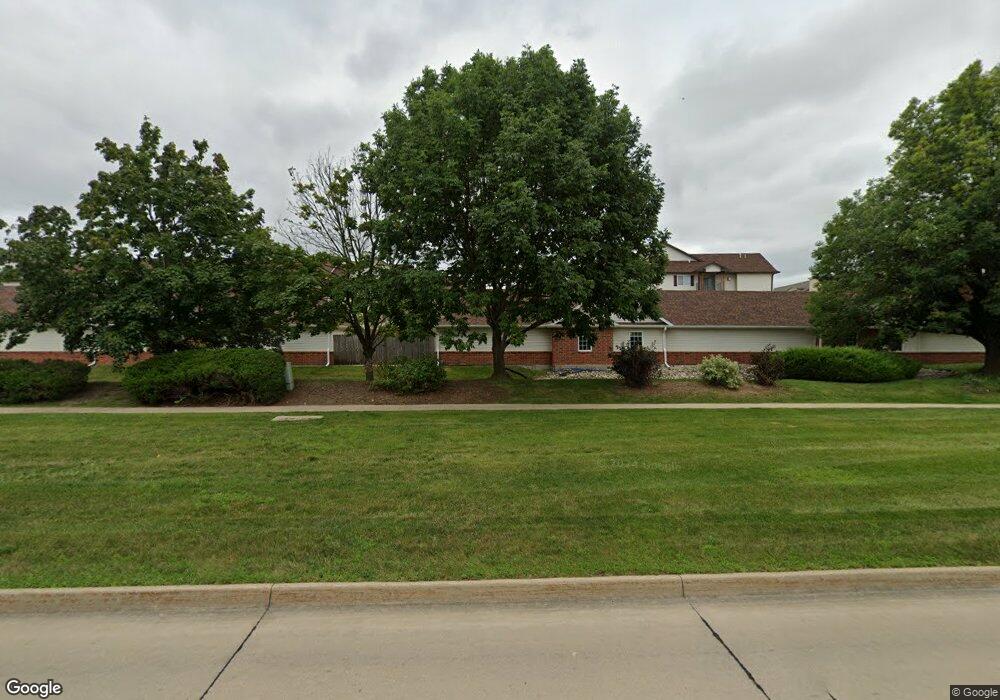Kings Pointe Condominiums 6440 Ep True Pkwy Unit 2205 West Des Moines, IA 50266
Estimated payment $1,419/month
Highlights
- Main Floor Primary Bedroom
- Covered Deck
- Forced Air Heating and Cooling System
- Woodland Hills Elementary Rated A-
- Security Service
- Family Room
About This Home
Discover this move?in?ready 3-bedroom, 2-full?bath second?floor condo in a secure, elevator-equipped building. Enjoy modern comfort with a master suite that includes its own full bath, new stainless-steel appliances, fresh cabinets, updated light fixtures, and stylish new bathroom vanities. A stackable washer and dryer add convenience, while a west-facing covered deck makes for the perfect sunset retreat. Includes a detached one-car garage for added privacy and storage. Located in a highly desirable West Des Moines neighborhood with easy access to shopping, dining, and amenities. Pet friendly with 1 dog or 1 cat under 20 lbs. All information obtained from seller and public records. All information obtained from seller and public records.
Townhouse Details
Home Type
- Townhome
Est. Annual Taxes
- $1,845
Year Built
- Built in 2003
HOA Fees
- $528 Monthly HOA Fees
Home Design
- Brick Exterior Construction
- Asphalt Shingled Roof
- Vinyl Siding
Interior Spaces
- 1,124 Sq Ft Home
- Gas Log Fireplace
- Drapes & Rods
- Family Room
- Carpet
Kitchen
- Stove
- Microwave
- Dishwasher
Bedrooms and Bathrooms
- 3 Main Level Bedrooms
- Primary Bedroom on Main
- 2 Full Bathrooms
Laundry
- Laundry on main level
- Dryer
- Washer
Home Security
Parking
- 1 Car Detached Garage
- Driveway
Outdoor Features
- Covered Deck
Utilities
- Forced Air Heating and Cooling System
- Municipal Trash
Listing and Financial Details
- Assessor Parcel Number 1612410008
Community Details
Overview
- West Property Management Association, Phone Number (515) 778-7590
Recreation
- Snow Removal
Security
- Security Service
- Fire and Smoke Detector
Map
About Kings Pointe Condominiums
Home Values in the Area
Average Home Value in this Area
Tax History
| Year | Tax Paid | Tax Assessment Tax Assessment Total Assessment is a certain percentage of the fair market value that is determined by local assessors to be the total taxable value of land and additions on the property. | Land | Improvement |
|---|---|---|---|---|
| 2024 | $1,742 | $115,820 | $9,000 | $106,820 |
| 2023 | $1,742 | $114,100 | $9,000 | $105,100 |
| 2022 | $1,774 | $101,950 | $9,000 | $92,950 |
| 2021 | $1,774 | $104,780 | $9,000 | $95,780 |
| 2020 | $1,758 | $105,150 | $9,000 | $96,150 |
| 2019 | $1,730 | $100,780 | $9,000 | $91,780 |
| 2018 | $1,730 | $94,840 | $9,000 | $85,840 |
| 2017 | $1,526 | $92,610 | $8,000 | $84,610 |
| 2016 | $1,324 | $82,750 | $8,000 | $74,750 |
| 2015 | $1,376 | $70,700 | $0 | $0 |
| 2014 | $1,376 | $70,700 | $0 | $0 |
Property History
| Date | Event | Price | List to Sale | Price per Sq Ft | Prior Sale |
|---|---|---|---|---|---|
| 08/27/2025 08/27/25 | For Sale | $140,000 | +100.0% | $125 / Sq Ft | |
| 05/30/2013 05/30/13 | Sold | $70,000 | -12.5% | $62 / Sq Ft | View Prior Sale |
| 05/30/2013 05/30/13 | Pending | -- | -- | -- | |
| 02/20/2013 02/20/13 | For Sale | $80,000 | -- | $71 / Sq Ft |
Source: Des Moines Area Association of REALTORS®
MLS Number: 725192
APN: 16-12-410-008
- 6440 Ep True Pkwy Unit 3205
- 6440 Ep True Pkwy Unit 1108
- 6200 Ep True Pkwy Unit 260
- 6200 Ep True Pkwy Unit 303
- 6330 Beechtree Dr Unit 10107
- 204 Cambridge Dr
- 196 Cambridge Dr
- 6285 Wistful Vista Dr
- 5925 Ep True Pkwy Unit 25
- 5925 Ep True Pkwy Unit 22
- 681 63rd St
- 535 71st St
- 5924 Highland Cir
- 5783 Beechtree Dr
- 6128 Acadia Dr
- 900 67th St Unit 805
- 6350 Coachlight Dr Unit 1307
- 6350 Coachlight Dr Unit 2102
- 6350 Coachlight Dr Unit 3204
- 6178 Aspen Dr
- 6370 Ep True Pkwy
- 9088 Burkwood Dr
- 6630 Cody Dr
- 6565 Wistful Vista Dr
- 6201 Ep True Pkwy
- 204 S 64th St
- 6874 Dakota Dr
- 6185 Village View Dr
- 950 67th St Unit 412
- 1030 68th St Unit 7
- 545 Market St Unit 2203,2204,2206,2208
- 545 Market St Unit 2103,2109
- 545 Market St Unit 2202, 2212
- 545 Market St Unit 2403,2404,2406
- 545 Market St Unit 2512
- 545 Market St Unit 2302, 2312
- 545 Market St Unit 2402
- 545 Market St Unit 2303,2304,2306
- 545 Market St Unit 2505,2510
- 360 Bridgewood Dr

