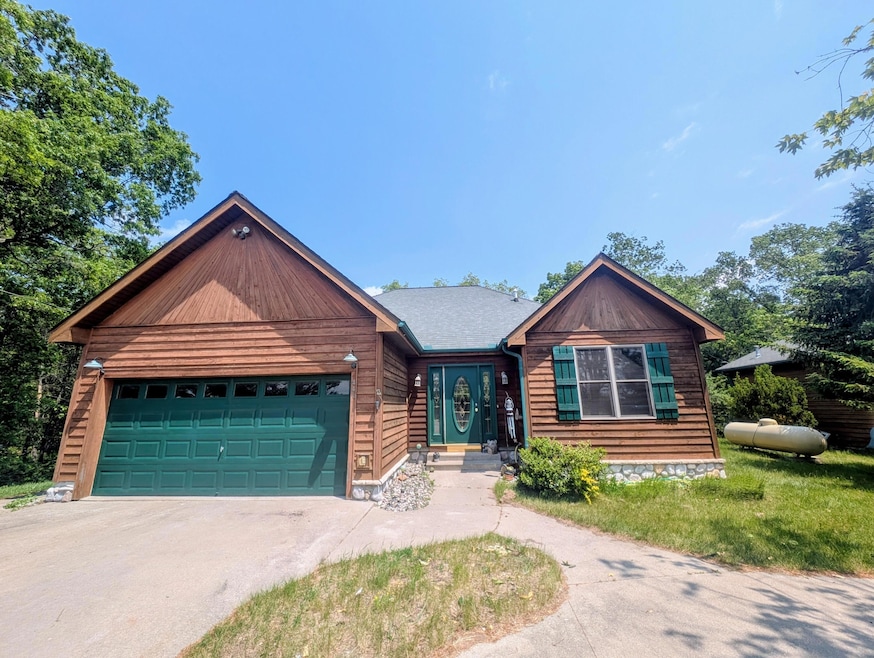6440 F 41 Oscoda, MI 48750
Estimated payment $2,075/month
Highlights
- Spa
- Sauna
- Deck
- Second Garage
- Maid or Guest Quarters
- Vaulted Ceiling
About This Lot
Beautiful custom built 4 bedroom 3 bath home within walking distance to Van Etten Lake. The main level is an open floor plan with hardwood floors, Corian countertops, and a gorgeous Michigan river stone fireplace. This property has too many great features to list, including a whole house generator, sauna, central A/C, and on-demand water heater. Master suite bathroom was just renovated, and has a 2 person jacuzzi tub and 72 inch quartz-top double sink vanity. The partially finished basement has its own bedroom, bathroom, and family room, as well as a walkout door. There is plenty of space for storage with both an attached garage, and an additional 24x33 heated garage. This home also has a landscaped, cement circle driveway and a fenced yard area with several fruit trees.
Property Details
Property Type
- Land
Est. Annual Taxes
- $3,495
Year Built
- Built in 2003
Lot Details
- 0.35 Acre Lot
- Lot Dimensions are 129x120
- Fenced
- Landscaped
- Sprinkler System
Home Design
- Ranch Style House
- Frame Construction
- Wood Siding
Interior Spaces
- 2,154 Sq Ft Home
- Vaulted Ceiling
- Fireplace
- Mud Room
- Living Room
- Dining Room
- Sauna
- Wood Flooring
- Laundry on main level
- Partially Finished Basement
Kitchen
- Oven or Range
- Microwave
- Dishwasher
Bedrooms and Bathrooms
- 4 Bedrooms
- Maid or Guest Quarters
- 3 Full Bathrooms
- Hydromassage or Jetted Bathtub
Parking
- 2 Car Attached Garage
- Second Garage
- Garage Door Opener
Utilities
- Forced Air Heating System
- Power Generator
- Well
- Septic Tank
- Septic System
Listing and Financial Details
- Assessor Parcel Number 064-W51-000-011-00
- Tax Block 20
Community Details
Overview
- No Home Owners Association
- T24n/R9e Subdivision
Recreation
- Spa
- Deck
Map
Home Values in the Area
Average Home Value in this Area
Tax History
| Year | Tax Paid | Tax Assessment Tax Assessment Total Assessment is a certain percentage of the fair market value that is determined by local assessors to be the total taxable value of land and additions on the property. | Land | Improvement |
|---|---|---|---|---|
| 2025 | $3,495 | $149,300 | $149,300 | $0 |
| 2024 | $3,201 | $142,000 | $0 | $0 |
| 2023 | $2,237 | $104,800 | $104,800 | $0 |
| 2022 | $2,994 | $91,100 | $91,100 | $0 |
| 2021 | $2,896 | $76,100 | $76,100 | $0 |
| 2020 | $2,819 | $72,800 | $72,800 | $0 |
| 2019 | $2,782 | $75,400 | $75,400 | $0 |
| 2018 | $2,722 | $63,200 | $63,200 | $0 |
| 2017 | $1,420 | $63,200 | $63,200 | $0 |
| 2016 | $1,377 | $63,200 | $0 | $0 |
| 2015 | -- | $71,200 | $0 | $0 |
| 2014 | -- | $76,500 | $0 | $0 |
| 2013 | -- | $76,500 | $0 | $0 |
Property History
| Date | Event | Price | List to Sale | Price per Sq Ft |
|---|---|---|---|---|
| 07/07/2025 07/07/25 | Price Changed | $339,000 | -1.7% | $157 / Sq Ft |
| 06/13/2025 06/13/25 | For Sale | $345,000 | -- | $160 / Sq Ft |
Purchase History
| Date | Type | Sale Price | Title Company |
|---|---|---|---|
| Warranty Deed | $166,500 | None Available | |
| Quit Claim Deed | -- | -- |
Mortgage History
| Date | Status | Loan Amount | Loan Type |
|---|---|---|---|
| Open | $149,850 | New Conventional |
Source: Water Wonderland Board of REALTORS®
MLS Number: 201835198
APN: 064-W51-000-011-00
- 6168 F 41
- 5951 N Skeel Ave Unit 306
- 7017 Loud Dr
- 6299 Woodland Dr
- 9907 Mississippi St
- 4259 Perimeter Rd
- 9809 Minnesota St Unit B
- 6111 Loud Dr
- 6126 Loud Dr
- 4711 Interlake Dr
- 7064 Indian Trail
- 8014 S Alaska St Unit A
- 8209 Florida St Unit D
- 9515 Montana St Unit B
- 4738 Willow Bend Dr
- 5770 Cedar Lake Rd Unit B
- 5770 Cedar Lake Rd
- 6452 Cedar St
- 00 Gaston Way
- Lot 466 Tanglewood Dr







