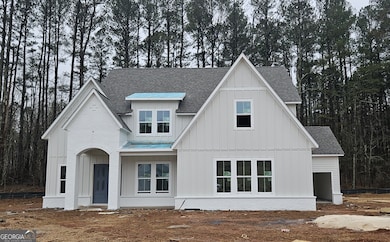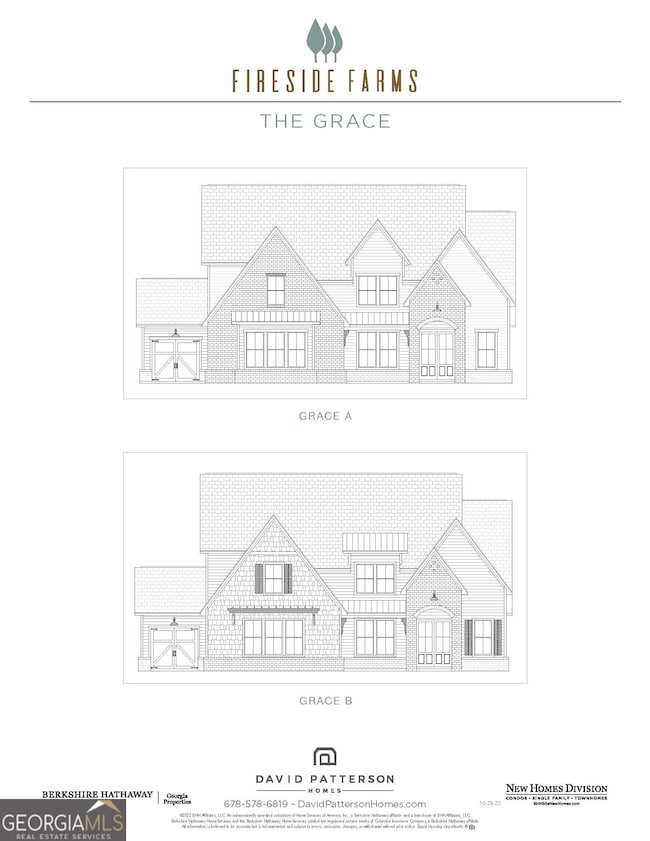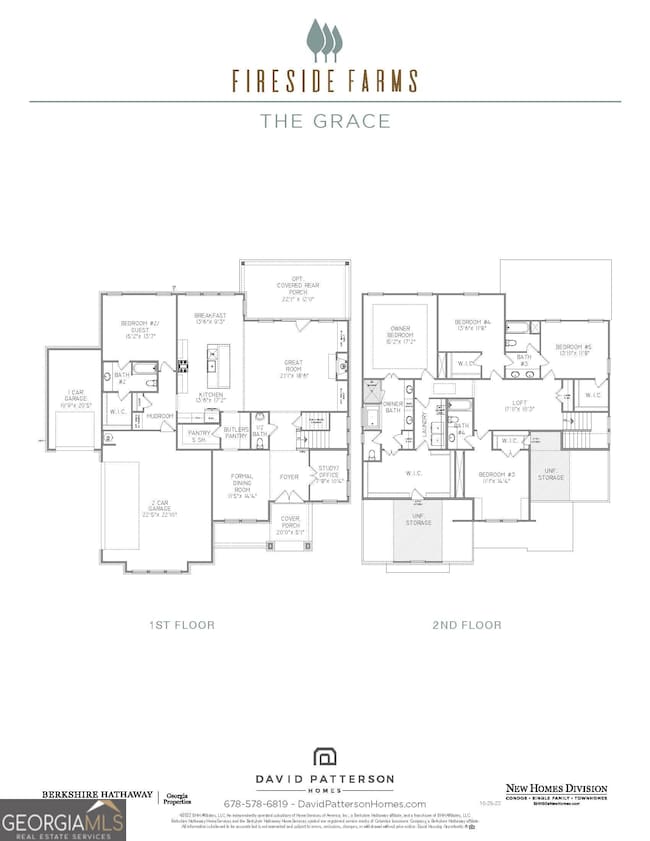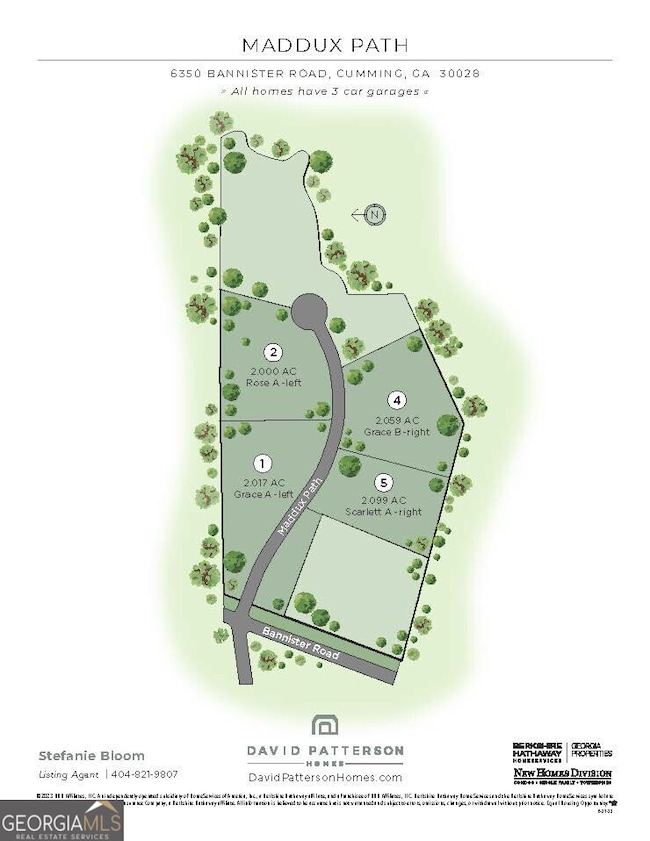6440 Maddux Path Cumming, GA 30028
Estimated payment $5,187/month
Highlights
- New Construction
- European Architecture
- Loft
- Matt Elementary School Rated A
- Wood Flooring
- Solid Surface Countertops
About This Home
No HOA, country living in Cumming! Lot 4, GRACE PLAN, with B elevation located in Maddux Path a small neighborhood, presented by David Patterson Homes (6 homes on the street, on lots that are approximately 2 acres each.) Gorgeous 5 bedroom/4.5 bath plan with 10' ceilings and 8' interior doors on the main floor. 9' ceilings and standard door heights on the second floor. This house will be ready for move-in during Spring 2024. The kitchen has stacked cabinets, an apron front farmhouse sink, quartz countertops, double ovens, 5 burner gas stove and a large island. Open concept floor plan. Mudroom area has built-in bench and a coat closet. Butler pantry and large walk-in pantry lead the way to the dining room. Office on the first floor. Spacious guest room on the first floor with private bathroom (walk-in shower) and walk-in closet. Laundry room is conveniently accessible on the second floor from the master closet and hallway. Free standing tub with separate shower in owner's bathroom. Finished storage/private office off of the owner's suite. 3 car garage- 2 are side entry and one faces forward. Soft close cabinets and drawers throughout the home. All bedrooms have direct access to a bathroom. Irrigation system, covered back porch with ceiling fan. Each lot is SEPTIC (NOT CITY SEWER). Special Offer: $10,000 towards Closing Costs when using D.C. Aiken of BankSouth Mortgage as Your Lender. **This Home is Under Construction.*** Ready for move-in late April/May 2024.
Home Details
Home Type
- Single Family
Est. Annual Taxes
- $1,406
Year Built
- Built in 2024 | New Construction
Lot Details
- 2.06 Acre Lot
- Level Lot
Home Design
- European Architecture
- Slab Foundation
- Composition Roof
Interior Spaces
- 3,789 Sq Ft Home
- 2-Story Property
- Gas Log Fireplace
- Entrance Foyer
- Family Room with Fireplace
- Formal Dining Room
- Home Office
- Loft
- Pull Down Stairs to Attic
- Fire and Smoke Detector
- Laundry on upper level
Kitchen
- Breakfast Room
- Walk-In Pantry
- Built-In Double Oven
- Microwave
- Dishwasher
- Stainless Steel Appliances
- Kitchen Island
- Solid Surface Countertops
- Disposal
Flooring
- Wood
- Carpet
- Tile
Bedrooms and Bathrooms
- Walk-In Closet
- Double Vanity
- Soaking Tub
- Bathtub Includes Tile Surround
- Separate Shower
Parking
- Garage
- Parking Accessed On Kitchen Level
- Side or Rear Entrance to Parking
Outdoor Features
- Patio
- Porch
Location
- Property is near schools
- Property is near shops
Schools
- Silver City Elementary School
- North Forsyth Middle School
- North Forsyth High School
Utilities
- Forced Air Zoned Heating and Cooling System
- Heating System Uses Natural Gas
- Underground Utilities
- Septic Tank
Community Details
- No Home Owners Association
- Maddux Path Subdivision
Listing and Financial Details
- Tax Lot 4
Map
Home Values in the Area
Average Home Value in this Area
Tax History
| Year | Tax Paid | Tax Assessment Tax Assessment Total Assessment is a certain percentage of the fair market value that is determined by local assessors to be the total taxable value of land and additions on the property. | Land | Improvement |
|---|---|---|---|---|
| 2023 | $1,406 | $57,104 | $57,104 | $0 |
Property History
| Date | Event | Price | Change | Sq Ft Price |
|---|---|---|---|---|
| 06/27/2024 06/27/24 | Sold | $950,000 | 0.0% | $251 / Sq Ft |
| 05/25/2024 05/25/24 | Pending | -- | -- | -- |
| 05/07/2024 05/07/24 | Price Changed | $950,000 | -1.0% | $251 / Sq Ft |
| 04/16/2024 04/16/24 | For Sale | $960,000 | 0.0% | $253 / Sq Ft |
| 01/10/2024 01/10/24 | For Sale | $960,000 | -- | $253 / Sq Ft |
Purchase History
| Date | Type | Sale Price | Title Company |
|---|---|---|---|
| Special Warranty Deed | $950,000 | None Listed On Document |
Mortgage History
| Date | Status | Loan Amount | Loan Type |
|---|---|---|---|
| Open | $760,000 | New Conventional |
Source: Georgia MLS
MLS Number: 10239862
APN: 143-142
- 4690 Bramblett Grove Place
- 7145 Pinecone Way
- 3420 Pleasant Springs Dr
- 6980 Greenfield Ln
- 6615 Bridge Stream Rd
- 6020 Rolling Oaks Ln
- 6215 Vista Crossing Way Unit LSE
- 5940 Lyon St
- 5920 Osgood Place
- 6365 Lantana Village Way
- 5650 Bergeson Way
- 4230 Starr Creek Rd
- 4325 Longmont Dr
- 3620 Summerpoint Crossing
- 7535 Springmill Ct
- 7540 Carson Ct
- 3290 Summerpoint Crossing
- 3930 Pheasant Run Trace
- 6315 Tamarack Tr
- 7725 Farrow Pass Cir





