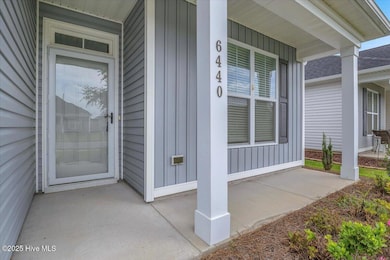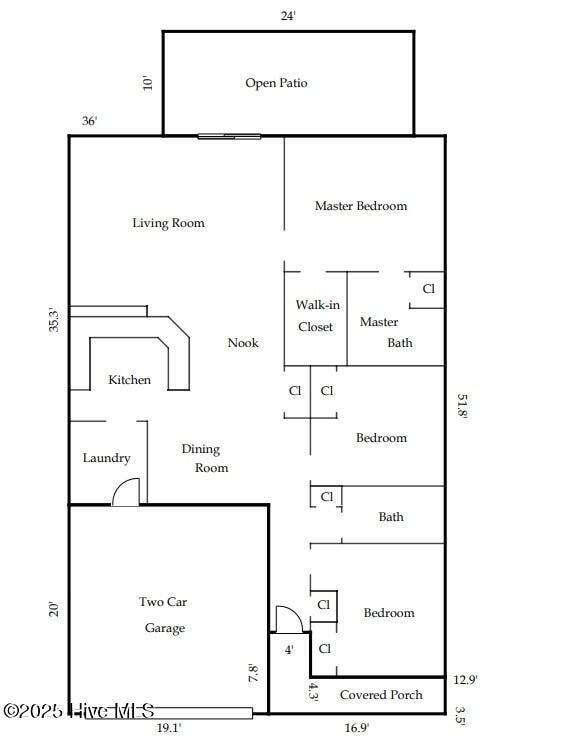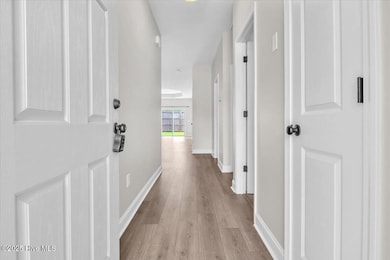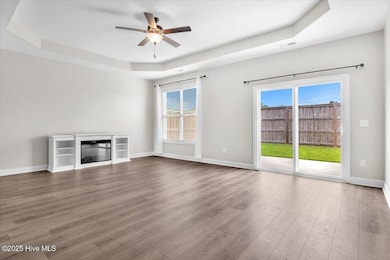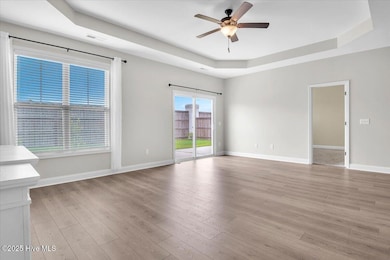6440 Pinnacle Point Winnabow, NC 28479
Estimated payment $2,131/month
Highlights
- Clubhouse
- Mud Room
- Community Pool
- 1 Fireplace
- Solid Surface Countertops
- Covered Patio or Porch
About This Home
Experience easy one-story living and a low-maintenance lifestyle at The Pinnacle, Mallory Creek! The Islander offers great curb appeal, a smart layout, and excellent value. This duplex-style townhouse provides both privacy and convenience. Enter through a covered porch into a light, open floor plan with seamless flow between the spacious living, dining, and kitchen areas. The kitchen includes ample counter and cabinet space, a cozy breakfast bar, and room for multiple cooks. Step out back to a slightly oversized, fenced courtyard with a large patio--ideal for relaxing, gardening, or early morning pet needs. The spacious primary suite offers a walk-in closet, step-in shower, dual vanity, and tile flooring. Two additional guest bedrooms are separate from the main bedroom with a shared full bathroom, also with tile floors. A real laundry room is conveniently located off the garage, providing extra storage and a drop zone for shoes. Features include LVP flooring in main living areas, tray ceilings, recessed lighting, 9' ceilings, transoms, granite countertops, and natural gas. Just a short stroll to the amenity center with clubhouse, two pools, playground, and walking/jogging/biking trails. Social events are scheduled regularly. Located minutes from grocery stores, dining, and medical offices near Brunswick Forest and Waterford, with quick access to Downtown Wilmington, ILM Airport, New Hanover Medical Center, and area beaches (25-30 mins). Built in 2020 and lightly lived in, this home has fresh paint in the main living areas and offers an easy transition from high-maintenance living to enjoying life's next chapter. Perfect for downsizing or those seeking efficiency, with driveway parking for two plus a full two-car garage. Refrigerator, washer, and dryer included--rare find at this price point.
Listing Agent
Berkshire Hathaway HomeServices Carolina Premier Properties License #285778 Listed on: 08/26/2025

Townhouse Details
Home Type
- Townhome
Est. Annual Taxes
- $2,147
Year Built
- Built in 2020
Lot Details
- 4,356 Sq Ft Lot
- Wood Fence
- Irrigation
HOA Fees
- $295 Monthly HOA Fees
Home Design
- Slab Foundation
- Wood Frame Construction
- Composition Roof
- Vinyl Siding
- Stick Built Home
Interior Spaces
- 1,532 Sq Ft Home
- 1-Story Property
- Ceiling Fan
- 1 Fireplace
- Blinds
- Mud Room
- Living Room
- Formal Dining Room
- Attic Access Panel
- Termite Clearance
Kitchen
- Ice Maker
- Dishwasher
- Solid Surface Countertops
- Disposal
Flooring
- Carpet
- Tile
- Luxury Vinyl Plank Tile
Bedrooms and Bathrooms
- 3 Bedrooms
- 2 Full Bathrooms
Laundry
- Laundry Room
- Dryer
- Washer
Parking
- 2 Car Attached Garage
- Front Facing Garage
- Garage Door Opener
- Driveway
Outdoor Features
- Covered Patio or Porch
Schools
- Belville Elementary School
- Leland Middle School
- North Brunswick High School
Utilities
- Forced Air Heating System
- Natural Gas Connected
- Natural Gas Water Heater
- Municipal Trash
Listing and Financial Details
- Tax Lot 86
- Assessor Parcel Number 059ih036
Community Details
Overview
- Master Insurance
- The Pinnacle At Mallory Creek HOA, Phone Number (910) 509-7281
- Mallory Creek Plantation Subdivision
- Maintained Community
Amenities
- Picnic Area
- Clubhouse
Recreation
- Community Playground
- Community Pool
Security
- Resident Manager or Management On Site
Map
Home Values in the Area
Average Home Value in this Area
Tax History
| Year | Tax Paid | Tax Assessment Tax Assessment Total Assessment is a certain percentage of the fair market value that is determined by local assessors to be the total taxable value of land and additions on the property. | Land | Improvement |
|---|---|---|---|---|
| 2025 | $2,147 | $318,130 | $65,000 | $253,130 |
| 2024 | $2,147 | $318,130 | $65,000 | $253,130 |
| 2023 | $1,567 | $318,130 | $65,000 | $253,130 |
| 2022 | $0 | $190,710 | $40,000 | $150,710 |
| 2021 | $0 | $160,590 | $40,000 | $120,590 |
| 2020 | $295 | $40,000 | $40,000 | $0 |
Property History
| Date | Event | Price | List to Sale | Price per Sq Ft | Prior Sale |
|---|---|---|---|---|---|
| 10/31/2025 10/31/25 | Price Changed | $315,000 | -3.1% | $206 / Sq Ft | |
| 10/04/2025 10/04/25 | Price Changed | $325,000 | -3.0% | $212 / Sq Ft | |
| 08/26/2025 08/26/25 | For Sale | $335,000 | +26.8% | $219 / Sq Ft | |
| 06/17/2021 06/17/21 | Sold | $264,100 | 0.0% | $176 / Sq Ft | View Prior Sale |
| 04/17/2021 04/17/21 | Pending | -- | -- | -- | |
| 04/07/2021 04/07/21 | For Sale | $264,100 | 0.0% | $176 / Sq Ft | |
| 04/07/2021 04/07/21 | Price Changed | $264,100 | +4.5% | $176 / Sq Ft | |
| 03/24/2021 03/24/21 | Pending | -- | -- | -- | |
| 02/16/2021 02/16/21 | Price Changed | $252,790 | +0.2% | $168 / Sq Ft | |
| 09/04/2020 09/04/20 | For Sale | $252,160 | -- | $168 / Sq Ft |
Purchase History
| Date | Type | Sale Price | Title Company |
|---|---|---|---|
| Warranty Deed | $264,500 | None Available | |
| Warranty Deed | $110,000 | None Available |
Mortgage History
| Date | Status | Loan Amount | Loan Type |
|---|---|---|---|
| Previous Owner | $2,000,000 | Credit Line Revolving |
Source: Hive MLS
MLS Number: 100527070
APN: 059IH036
- 6488 Pinnacle Point
- 8267 Paramount Point
- 342 Heartwood Dr Unit 2
- 346 Heartwood Dr Unit 3
- 350 Heartwood Dr Unit 4
- 8417 Paramount Point
- Southport Plan at Mallory Creek - The Pinnacle Townes
- Prestige Plan at Mallory Creek - Expedition
- Mainstay Plan at Mallory Creek - Expedition
- Renown Plan at Mallory Creek - Pinnacle
- Compass Plan at Mallory Creek - Passport
- Palmary Plan at Mallory Creek - Expedition
- Stardom Plan at Mallory Creek - Pinnacle
- Alpine Plan at Mallory Creek - Passport
- Stellar Plan at Mallory Creek - Pinnacle
- Contour Plan at Mallory Creek - Passport
- 5308 Black Oak Ct
- 2695 Silverweed Ct Unit 126
- 2691 Silverweed Ct Unit 127
- 2329 Jasper Forest Trail
- 8292 Paramount Point
- 8288 Paramount Point
- 471 St Kitts Way
- 3566 Wigeon Way
- 1200 S South Brook Rd
- 1305 Wakefield Ct
- 2169 Talmage Dr
- 310 Island Cove Ct
- 2108 Silty Soil Ct
- 5214 Browning Ln
- 1005 Egret Nest Cir
- 2626 Goose Is Dr Unit 2640-103.1407946
- 2626 Goose Is Dr Unit 1739-103.1407949
- 2626 Goose Is Dr Unit 2697-105.1407952
- 2626 Goose Is Dr Unit 1747-105.1407945
- 2626 Goose Is Dr Unit 2640-105.1407950
- 2626 Goose Is Dr Unit 1771-103.1407944
- 2626 Goose Is Dr Unit 2681-103.1407947
- 2626 Goose Is Dr Unit 1763-105.1407953
- 2626 Goose Is Dr Unit 2665-105.1407951

