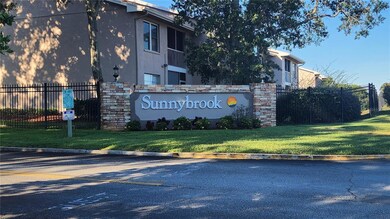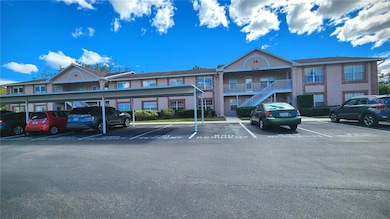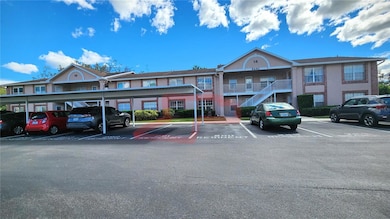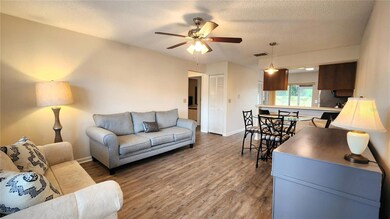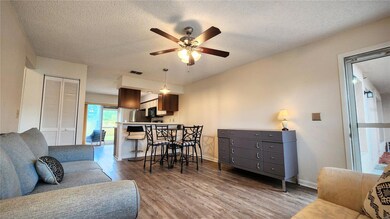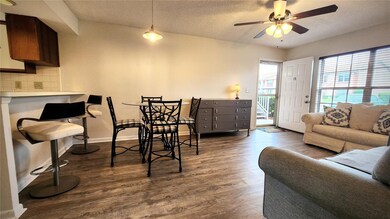6440 Spring Flower Dr Unit 14 New Port Richey, FL 34653
South New Port Richey NeighborhoodEstimated payment $1,336/month
Highlights
- Active Adult
- Clubhouse
- L-Shaped Dining Room
- Gated Community
- Private Lot
- Community Pool
About This Home
Zero stairs. Zero hassle. One hundred percent first-floor living.**Staged Furniture is included in price! Welcome to SUNNYBROOK—pet-friendly, 55+, and exactly where easy living meets smart value. From your PRIVATE CARPORT, straight to the front door (no steps, no drama, this ground-level 2-bedroom condo nails the brief: TURNKEY, convenient, and close to the fun. No Flood Zone! No flooding from previous storms! Inside, it’s fresh and updated: NEW interior paint, newer flooring, and a BRAND-NEW refrigerator, plus a newer stove, microwave, dishwasher, and stack washer/dryer, because “MOVE IN READY” should actually mean move-in ready. The building sits near the rear of the community for lighter traffic and extra peace and quiet, and your lanai backs to a private, leafy view—perfect for that end-of-day cool drink. A short stroll brings you to the CLUBHOUSE & POOL area with all the good stuff: large heated pool, hot tub, tennis, pickleball, bocce, pool tables, bingo, and regular social events. When you do leave the gate, you’re minutes from DOWNTOWN NEW PORT RICHEY, shopping, restaurants, beaches, and more—Florida living, the practical way. HIGHLIGHTS YOU WILL LOVE:
FIRST-FLOOR UNIT with NO STAIRS and **ASSIGNED CARPORT RIGHT AT YOUR DOOR** Fresh updates throughout + INSIDE LAUNDRY, Quiet location near the back of the community, Amenity-rich clubhouse lifestyle (just a short walk away). If easy is on your wishlist, this one checks every box. Tour it today—first-floor gems like this don’t linger.
Listing Agent
REAL BROKER, LLC Brokerage Phone: 855-450-0442 License #3374528 Listed on: 10/10/2025

Property Details
Home Type
- Condominium
Est. Annual Taxes
- $2,691
Year Built
- Built in 1988
HOA Fees
- $320 Monthly HOA Fees
Parking
- 1 Carport Space
Home Design
- Entry on the 1st floor
- Slab Foundation
- Shingle Roof
- Stucco
Interior Spaces
- 835 Sq Ft Home
- 1-Story Property
- Partially Furnished
- Ceiling Fan
- Sliding Doors
- Living Room
- L-Shaped Dining Room
- Laminate Flooring
Kitchen
- Cooktop
- Microwave
- Dishwasher
Bedrooms and Bathrooms
- 2 Bedrooms
Laundry
- Laundry in unit
- Dryer
- Washer
Schools
- Cotee River Elementary School
- Gulf Middle School
- Gulf High School
Utilities
- Central Heating and Cooling System
- Thermostat
- Cable TV Available
Additional Features
- Wheelchair Access
- Outdoor Storage
- North Facing Home
Listing and Financial Details
- Visit Down Payment Resource Website
- Assessor Parcel Number 16-26-16-011.0-014.00-014.0
Community Details
Overview
- Active Adult
- Association fees include pool
- Sunnybrook Condo Community Association, Phone Number (727) 846-1372
- Sunnybrook Condo 07 Subdivision
- The community has rules related to deed restrictions, allowable golf cart usage in the community
- Community features wheelchair access
Recreation
- Tennis Courts
- Recreation Facilities
- Community Pool
Pet Policy
- Pets up to 35 lbs
- 1 Pet Allowed
- Dogs and Cats Allowed
Additional Features
- Clubhouse
- Gated Community
Map
Home Values in the Area
Average Home Value in this Area
Tax History
| Year | Tax Paid | Tax Assessment Tax Assessment Total Assessment is a certain percentage of the fair market value that is determined by local assessors to be the total taxable value of land and additions on the property. | Land | Improvement |
|---|---|---|---|---|
| 2025 | $2,691 | $114,579 | $5,641 | $108,938 |
| 2024 | $2,691 | $129,822 | $5,641 | $124,181 |
| 2023 | $2,449 | $87,850 | $0 | $0 |
| 2022 | $2,059 | $79,870 | $5,641 | $74,229 |
| 2021 | $1,664 | $61,784 | $5,641 | $56,143 |
| 2020 | $1,575 | $60,855 | $5,641 | $55,214 |
| 2019 | $1,433 | $50,868 | $5,641 | $45,227 |
| 2018 | $1,454 | $51,542 | $5,641 | $45,901 |
| 2017 | $1,170 | $41,875 | $5,641 | $36,234 |
| 2016 | $982 | $34,045 | $5,641 | $28,404 |
| 2015 | $984 | $33,520 | $5,641 | $27,879 |
| 2014 | $944 | $31,809 | $5,641 | $26,168 |
Property History
| Date | Event | Price | List to Sale | Price per Sq Ft | Prior Sale |
|---|---|---|---|---|---|
| 10/29/2025 10/29/25 | Price Changed | $149,999 | -6.3% | $180 / Sq Ft | |
| 10/10/2025 10/10/25 | For Sale | $160,000 | +77.4% | $192 / Sq Ft | |
| 09/13/2021 09/13/21 | Sold | $90,200 | +10.0% | $108 / Sq Ft | View Prior Sale |
| 08/11/2021 08/11/21 | Pending | -- | -- | -- | |
| 08/09/2021 08/09/21 | For Sale | $82,000 | +35.0% | $98 / Sq Ft | |
| 08/17/2018 08/17/18 | Off Market | $60,750 | -- | -- | |
| 11/30/2017 11/30/17 | Sold | $60,750 | -7.8% | $73 / Sq Ft | View Prior Sale |
| 11/02/2017 11/02/17 | Pending | -- | -- | -- | |
| 10/20/2017 10/20/17 | Price Changed | $65,900 | -5.7% | $79 / Sq Ft | |
| 08/14/2017 08/14/17 | For Sale | $69,900 | -- | $84 / Sq Ft |
Purchase History
| Date | Type | Sale Price | Title Company |
|---|---|---|---|
| Warranty Deed | $90,200 | Aws Title Services Llc | |
| Deed | $60,800 | -- |
Mortgage History
| Date | Status | Loan Amount | Loan Type |
|---|---|---|---|
| Previous Owner | -- | No Value Available |
Source: Stellar MLS
MLS Number: TB8436724
APN: 16-26-16-0110-01400-0140
- 6440 Spring Flower Dr Unit 11
- 6424 Spring Flower Dr Unit 15
- 6424 Spring Flower Dr Unit 24
- 4804 Myrtle Oak Dr Unit 11
- 6410 Spring Flower Dr Unit 24
- 6410 Spring Flower Dr Unit 26
- 6433 Tina Dr Unit 12
- 6604 Spring Flower Dr Unit 23
- 6338 Spring Flower Dr Unit 21
- 6428 Gloria Dr Unit 26
- 6428 Gloria Dr Unit 15
- 6421 Remus Dr
- 4557 Glen Hollow
- 4911 Sunnybrook Dr Unit 11
- 6506 Remus Dr
- 6516 Remus Dr
- 4916 Sunnybrook Dr Unit 14
- 6425 Thicket Trail
- 6519 Thicket Trail
- 6428 Thicket Trail
- 4826 Myrtle Oak Dr Unit 23
- 4911 Sunnybrook Dr Unit 12
- 4923 Sunnybrook Dr Unit 23
- 6226 9th Ave
- 6219 11th Ave
- 5010 Larch Ln
- 6227 13th Ave
- 6153 9th Ave
- 6807 Porter Rd
- 6220 Glenwood Dr
- 4847 Elmwood St
- 6425 Reno Ave
- 6005 9th Ave
- 6427 Sutters Mill Rd
- 6370 Conniewood Square
- 6748 Knightsbridge Dr
- 5228 School Rd
- 5850 13th Ave
- 4042 Boulder Dr Unit 1
- 5924 Ashen Ave

