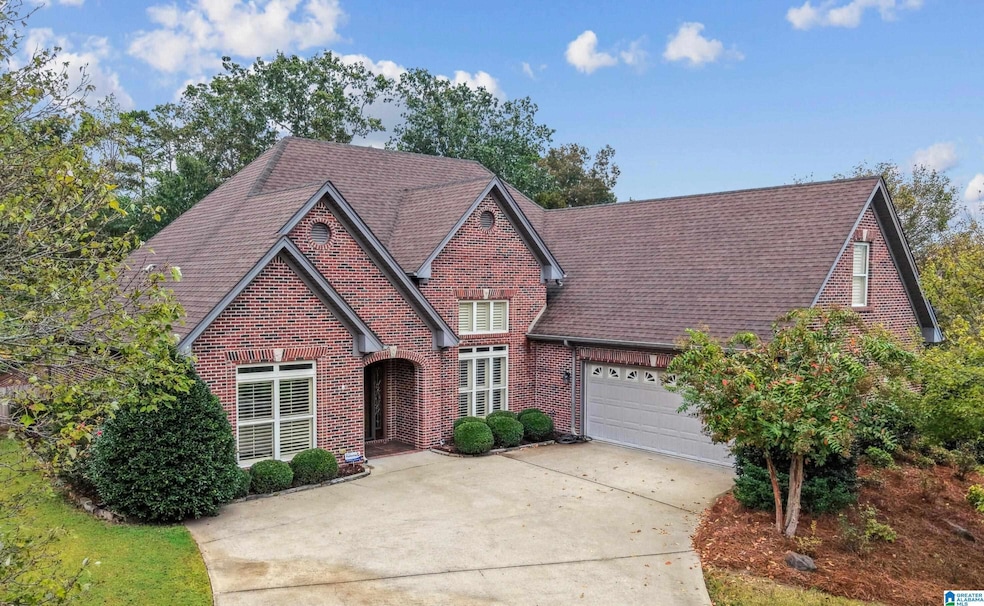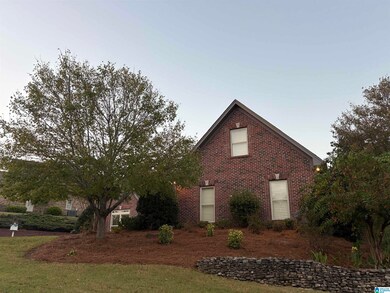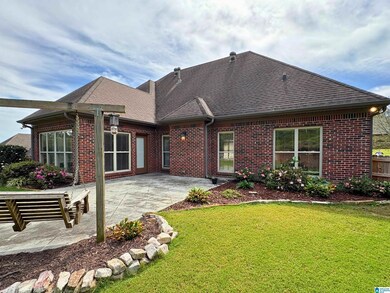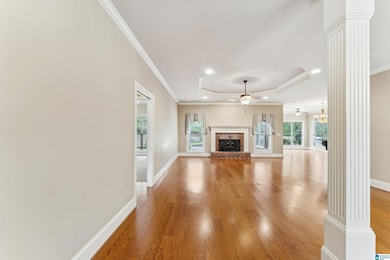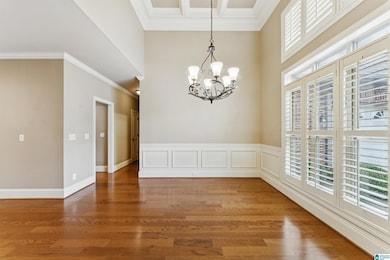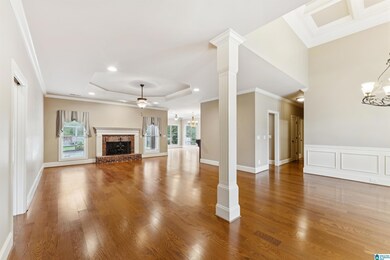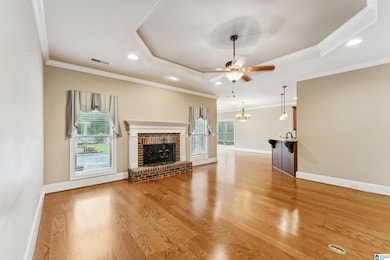6440 Ziklag Cir Birmingham, AL 35235
Estimated payment $2,726/month
Highlights
- Attic
- Stone Countertops
- Attached Garage
- Paine Elementary School Rated A
- Fenced Yard
- Open Patio
About This Home
A RARE FIND! This full brick beauty welcomes you with an open floor plan, high ceilings, and beautiful hardwood floors. Over 2,500 SF with 3 bedrooms, 2 bathrooms, plus a bonus room. The dining room flows seamlessly into the great room, creating a space that's perfect for entertaining with a cozy fireplace. The kitchen is designed with custom cabinets, tile backsplash, granite countertops, a large pantry, and stainless steel appliances. A light-filled sunroom provides the perfect place to relax with backyard views. The primary suite features a double sink vanity, jetted tub, tiled separate shower, and a walk-in closet with custom shelves and drawers. The laundry room offers an abundance of cabinets with a utility sink. Outside you'll find a patio and a manicured, fenced yard. Located in a sought-after neighborhood with quick access to shopping, dining and I-59. Trussville City Schools. Spacious rooms, thoughtful details, and a desirable location make this home a standout!
Home Details
Home Type
- Single Family
Est. Annual Taxes
- $2,209
Year Built
- Built in 2007
Lot Details
- 0.3 Acre Lot
- Fenced Yard
- Sprinkler System
HOA Fees
- Property has a Home Owners Association
Parking
- Attached Garage
- Garage on Main Level
- Side Facing Garage
Home Design
- Brick Exterior Construction
- Slab Foundation
Interior Spaces
- Recessed Lighting
- Gas Log Fireplace
- Brick Fireplace
- Window Treatments
- Great Room with Fireplace
- Stone Countertops
- Attic
Bedrooms and Bathrooms
- 3 Bedrooms
- Split Bedroom Floorplan
- 2 Full Bathrooms
Laundry
- Laundry Room
- Laundry on main level
- Washer and Electric Dryer Hookup
Outdoor Features
- Open Patio
Schools
- Paine Elementary School
- Hewitt-Trussville Middle School
- Hewitt-Trussville High School
Utilities
- Underground Utilities
- Gas Water Heater
Map
Home Values in the Area
Average Home Value in this Area
Tax History
| Year | Tax Paid | Tax Assessment Tax Assessment Total Assessment is a certain percentage of the fair market value that is determined by local assessors to be the total taxable value of land and additions on the property. | Land | Improvement |
|---|---|---|---|---|
| 2024 | $2,209 | $40,220 | -- | -- |
| 2022 | $4,731 | $38,090 | $7,000 | $31,090 |
| 2021 | $1,949 | $35,540 | $7,000 | $28,540 |
| 2020 | $1,779 | $32,480 | $7,000 | $25,480 |
| 2019 | $1,779 | $32,480 | $0 | $0 |
| 2018 | $1,570 | $28,720 | $0 | $0 |
| 2017 | $1,570 | $28,720 | $0 | $0 |
| 2016 | $1,570 | $28,720 | $0 | $0 |
| 2015 | $1,570 | $28,720 | $0 | $0 |
| 2014 | $1,296 | $27,220 | $0 | $0 |
| 2013 | $1,296 | $27,220 | $0 | $0 |
Property History
| Date | Event | Price | List to Sale | Price per Sq Ft | Prior Sale |
|---|---|---|---|---|---|
| 10/20/2025 10/20/25 | Pending | -- | -- | -- | |
| 10/10/2025 10/10/25 | For Sale | $479,000 | +36.9% | $189 / Sq Ft | |
| 04/22/2019 04/22/19 | Sold | $350,000 | +0.3% | $147 / Sq Ft | View Prior Sale |
| 03/30/2019 03/30/19 | For Sale | $349,000 | -- | $146 / Sq Ft |
Purchase History
| Date | Type | Sale Price | Title Company |
|---|---|---|---|
| Warranty Deed | $350,000 | -- | |
| Corporate Deed | $304,500 | None Available |
Mortgage History
| Date | Status | Loan Amount | Loan Type |
|---|---|---|---|
| Open | $150,000 | New Conventional |
Source: Greater Alabama MLS
MLS Number: 21433134
APN: 12-00-14-2-000-001.040
- 5520 Kline Cir
- 1003 N Chalkville Rd Unit 1
- 100 Woodland Cir Unit 1
- 113 Woodland Cir
- 4761 Boulder Dr
- 5115 Falling Creek Ln
- 5447 Longmeadow Ridge
- 5408 Longmeadow Ridge
- 5464 Longmeadow Ridge
- 5416 Longmeadow Dr
- 5432 Longmeadow Ridge
- 6580 Service Rd Unit acreage
- 5416 Longmeadow Ridge
- 2648 Denise Dr
- 5444 Longmeadow Ridge
- 5427 Longmeadow Ridge
- 5435 Longmeadow Ridge
- 5452 Longmeadow Ridge
- 5653 Long View Trail
- 2521 Wright Cir
