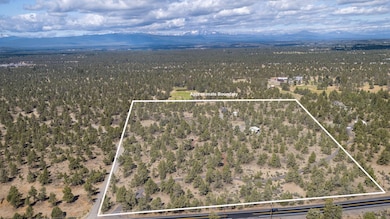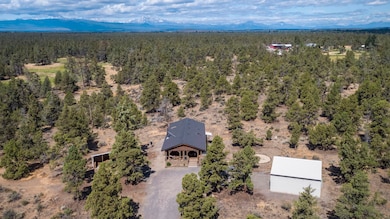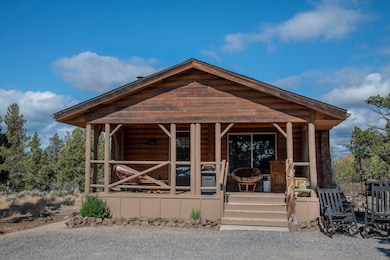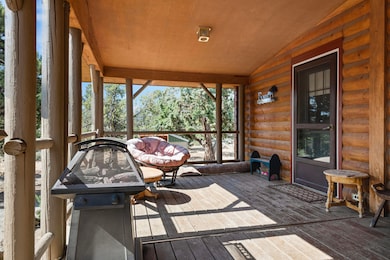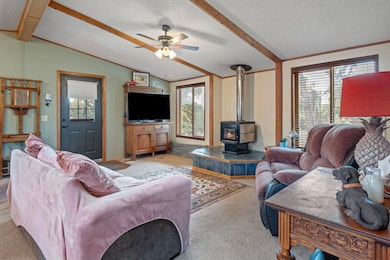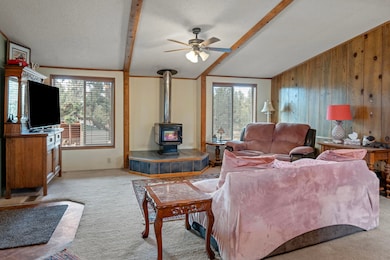Estimated payment $4,618/month
Highlights
- RV Garage
- Panoramic View
- Open Floorplan
- Gated Parking
- 19.4 Acre Lot
- Northwest Architecture
About This Home
Experience the tranquility of nearly 20 acres on Bend's North end. The topographical character of this property amplifies its privacy & mountain views. The existing manufactured home is strategically placed for its tranquil setting, views while retaining the option to construct a future home in an ideal area of the lot affording the next owner the ability to live/use the existing home while they build their dream. The gated, cinder driveway weaves between old lava flows to reveal a 1368sf heated workshop (200a service w/220v), dual bay doors (8x18 door & 12x12 door), 864sf second floor storage/possible studio & an adjacent RV parking pad. The residence is further up the drive perched atop a knoll and features an upgraded HVAC system, upgraded energy-star windows and meticulously cared for. Adjacent to the home is a detached two car garage that can readily be relocated to allow for more improvements in the future. The property was professionally cleared to improve defensible space
Property Details
Home Type
- Manufactured Home With Land
Est. Annual Taxes
- $4,776
Year Built
- Built in 1989
Lot Details
- 19.4 Acre Lot
- Property fronts an easement
- No Common Walls
- Rock Outcropping
- Native Plants
Parking
- 5 Car Garage
- Garage Door Opener
- Gravel Driveway
- Shared Driveway
- Gated Parking
- RV Garage
Property Views
- Panoramic
- Mountain
- Desert
- Territorial
Home Design
- Northwest Architecture
- Pillar, Post or Pier Foundation
- Block Foundation
- Frame Construction
- Composition Roof
Interior Spaces
- 1,296 Sq Ft Home
- 1-Story Property
- Open Floorplan
- Vaulted Ceiling
- Ceiling Fan
- Wood Burning Fireplace
- Double Pane Windows
- ENERGY STAR Qualified Windows
- Vinyl Clad Windows
- Great Room
Kitchen
- Eat-In Kitchen
- Oven
- Range with Range Hood
- Dishwasher
- Kitchen Island
Flooring
- Carpet
- Vinyl
Bedrooms and Bathrooms
- 3 Bedrooms
- Linen Closet
- 2 Full Bathrooms
- Bathtub with Shower
Laundry
- Laundry Room
- Dryer
- Washer
Home Security
- Surveillance System
- Carbon Monoxide Detectors
- Fire and Smoke Detector
Outdoor Features
- Covered Deck
- Patio
- Separate Outdoor Workshop
- Porch
Schools
- Tumalo Community Elementary School
- Obsidian Middle School
- Ridgeview High School
Mobile Home
- Manufactured Home With Land
Utilities
- Forced Air Heating and Cooling System
- Heating System Uses Propane
- Heating System Uses Wood
- Heat Pump System
- Shared Well
- Water Heater
- Capping Fill
- Septic Tank
- Leach Field
Community Details
- No Home Owners Association
Listing and Financial Details
- Tax Lot Parcel 2
- Assessor Parcel Number 268092
Map
Home Values in the Area
Average Home Value in this Area
Property History
| Date | Event | Price | List to Sale | Price per Sq Ft |
|---|---|---|---|---|
| 08/22/2025 08/22/25 | Price Changed | $799,000 | -6.0% | $617 / Sq Ft |
| 07/23/2025 07/23/25 | For Sale | $850,000 | -- | $656 / Sq Ft |
Source: Oregon Datashare
MLS Number: 220206352
- 64100 N Highway 97 Unit 14
- 64100 N Highway 97 Unit 16
- 64492 Sylvan Loop
- 20766 S Loop Place
- 64769 Saros Ln
- 65140 78th St
- 65043 85th St
- 63805 NE Cricketwood Rd
- 65050 92nd St
- 65299 85th St
- 63930 N Highway 97 Unit 42
- 63610 Deschutes Market Rd
- 63566 Dickens Ct
- 64900 Hunnell Rd Unit 51
- 20756 Legacy Place Unit 68
- 63704 Ranch Village Dr Unit 97
- 63741 Cascade Village Dr Unit 78
- 63752 Hunters Cir
- 63759 Hunters Cir
- 20709 Farenuff Place Unit 74
- 63190 Deschutes Market Rd
- 20878 Nova Loop Unit 1
- 63055 Yampa Way Unit ID1330997P
- 21302 NE Brooklyn Ct
- 21302 NE Brooklyn Ct
- 20750 Empire Ave
- 20500 Empire Ave
- 1033 NE Kayak Loop Unit 2
- 900 NE Warner Place
- 2365 NE Conners Ave
- 2320 NW Lakeside Place
- 1855 NE Lotus Dr
- 1755 NE Lotus Dr
- 2575 NE Mary Rose Place
- 1923 NE Derek Dr
- 2600 NE Forum Dr
- 611 NE Bellevue Dr
- 618 NE Bellevue Dr
- 2020 NE Linnea Dr
- 6103 NW Harriman St Unit ID1330992P

