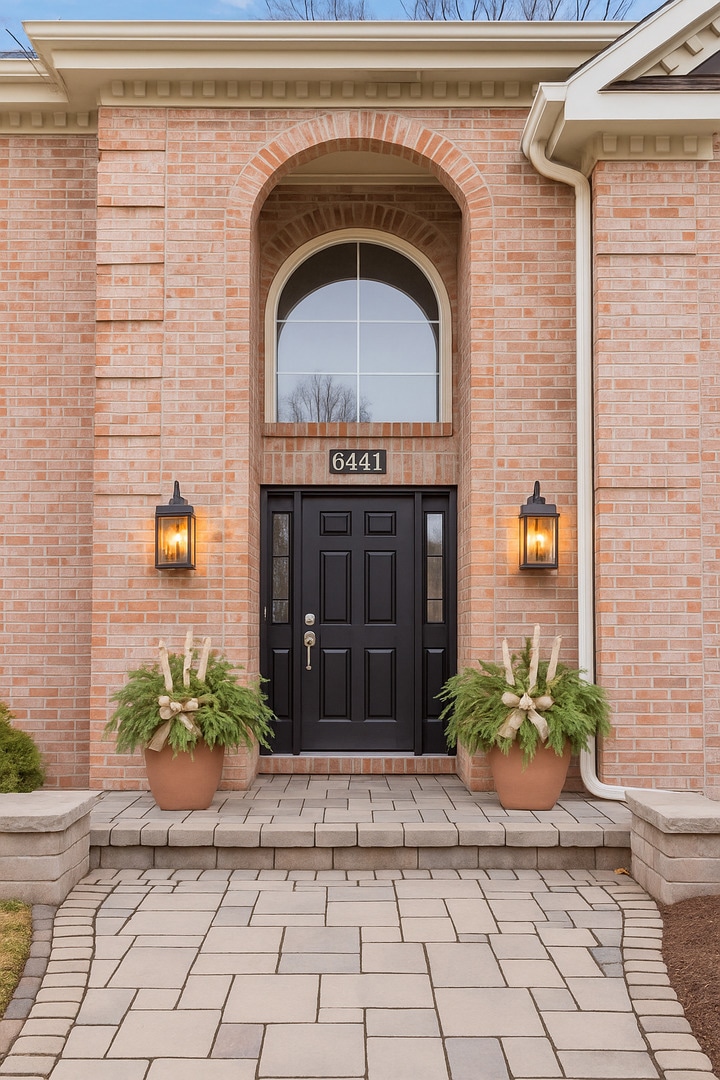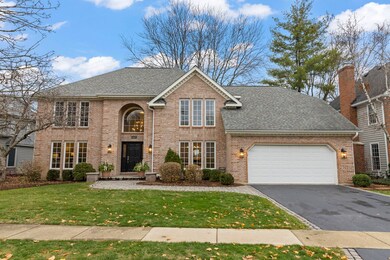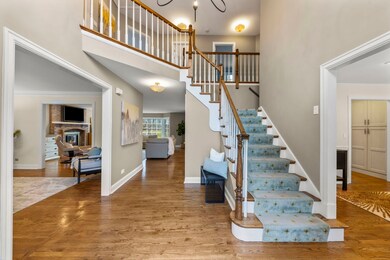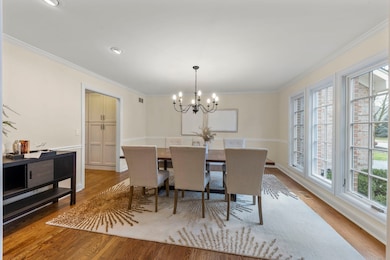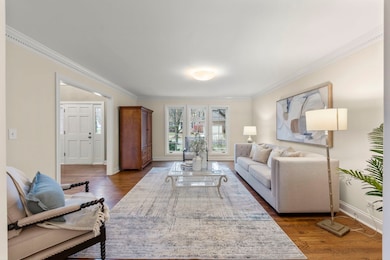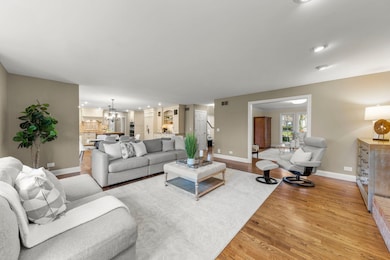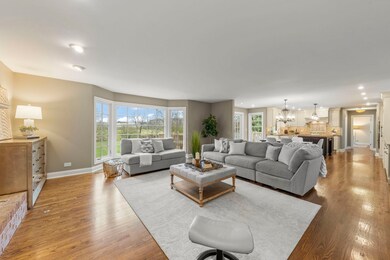6441 Bobby Jones Ln Unit 2 Woodridge, IL 60517
Seven Bridges NeighborhoodEstimated payment $6,410/month
Highlights
- Home fronts a creek
- Open Floorplan
- Property is near a park
- Meadow Glens Elementary School Rated A+
- Deck
- 4-minute walk to Seven Bridges Park
About This Home
Naperville 203 Schools! Welcome to this impeccably maintained west-facing home with striking curb appeal and tranquil backyard golf course views, offering ample square footage while maintaining a warm, homey feel. Thoughtfully designed for everyday living, the main level features a beautiful kitchen designed by Liam Brex, a mudroom with custom cubbies, first-floor laundry room with a built-in folding table, and a private home office framed by a charming bay window. The renovated kitchen is a true standout-including the paneled appliances (SubZero fridge), exceptional storage - 42" cabinets, rich granite countertops, and a showstopping wood-topped island that adds depth, character, and visual intrigue. Glass induction stovetop, highend venting and a double oven make cooking and baking shear pleasure. The dining room, living room and family room are spacious with added continuity provided by the gorgeous solid oak hardwood floors running throughout. The dual split staircase allows easy access to the second floor from both the front entry and the kitchen, enhancing flow throughout the home. The kitchen also opens to the outdoors with a new sliding glass double door, leading to a flat, expansive deep yard with room for anything you can imagine. This home backs up to the peaceful neighborhood creek, the outdoor space offers both fun and serenity in equal measure. Upstairs, you'll find four generously sized bedrooms (primary and three others) with brand-new carpet, an updated and neutral hallway bath (Hansgrohe faucets, Kohler shower), and an open, airy foyer that extends the second-floor hallway, filling the home with natural light. The primary bedroom has his/her walk-in closets, and a renovated luxurious bathroom, (once again, Hansgrohe faucets, Kohler shower). The finished basement has an open footprint that is highly functional and yet adaptable for any future buyer's needs. The basement has designated storage, a crawl space, large entertaining area/kids play space AND an extra bedroom/home office. Basement is plumbed for an additional bathroom. With premium updates, thoughtful design, and unbeatable outdoor appeal, this home delivers comfort, character, and a rare sense of retreat-all within a beautifully appointed setting. The location, size, and vibe of Seven Bridges is the secret sauce. Pocketed just minutes away from downtown Naperville, downtown Lisle and downtown Downers Grove, this community has tennis courts and a community playground, walking trail that leads to the Seven Bridges on the Market shopping and service area. Access to highways in a snap!
Open House Schedule
-
Sunday, December 07, 202512:00 to 3:00 pm12/7/2025 12:00:00 PM +00:0012/7/2025 3:00:00 PM +00:00Add to Calendar
Home Details
Home Type
- Single Family
Est. Annual Taxes
- $16,616
Year Built
- Built in 1991
Lot Details
- 0.3 Acre Lot
- Lot Dimensions are 160x80x169x80
- Home fronts a creek
- Paved or Partially Paved Lot
- Level Lot
- Sprinkler System
HOA Fees
- $42 Monthly HOA Fees
Parking
- 2 Car Garage
- Driveway
Home Design
- Brick Exterior Construction
- Asphalt Roof
- Radon Mitigation System
- Concrete Perimeter Foundation
Interior Spaces
- 3,785 Sq Ft Home
- 2-Story Property
- Open Floorplan
- Central Vacuum
- Wood Burning Fireplace
- Fireplace With Gas Starter
- Double Pane Windows
- Insulated Windows
- Bay Window
- Window Screens
- Mud Room
- Entrance Foyer
- Family Room with Fireplace
- Living Room
- Formal Dining Room
- Storage Room
Kitchen
- Double Oven
- Range Hood
- Microwave
- High End Refrigerator
- Dishwasher
- Granite Countertops
- Disposal
Flooring
- Wood
- Carpet
Bedrooms and Bathrooms
- 5 Bedrooms
- 5 Potential Bedrooms
- Walk-In Closet
Laundry
- Laundry Room
- Dryer
- Washer
Basement
- Basement Fills Entire Space Under The House
- Sump Pump
Schools
- Meadow Glens Elementary School
- Kennedy Junior High School
- Naperville North High School
Utilities
- Forced Air Heating and Cooling System
- Heating System Uses Natural Gas
- 200+ Amp Service
- Lake Michigan Water
Additional Features
- Accessible Hallway
- Deck
- Property is near a park
Listing and Financial Details
- Homeowner Tax Exemptions
Community Details
Overview
- Association fees include air conditioning, insurance
- Seven Bridges HOA
- Seven Bridges Subdivision
- Property managed by Seven Bridges Estates HOA
Recreation
- Tennis Courts
- Horse Trails
Map
Home Values in the Area
Average Home Value in this Area
Tax History
| Year | Tax Paid | Tax Assessment Tax Assessment Total Assessment is a certain percentage of the fair market value that is determined by local assessors to be the total taxable value of land and additions on the property. | Land | Improvement |
|---|---|---|---|---|
| 2024 | $16,616 | $242,566 | $86,801 | $155,765 |
| 2023 | $15,976 | $221,380 | $79,220 | $142,160 |
| 2022 | $16,012 | $221,380 | $79,220 | $142,160 |
| 2021 | $15,343 | $213,000 | $76,220 | $136,780 |
| 2020 | $15,041 | $209,170 | $74,850 | $134,320 |
| 2019 | $14,614 | $200,120 | $71,610 | $128,510 |
| 2018 | $15,407 | $209,540 | $74,980 | $134,560 |
| 2017 | $15,151 | $202,470 | $72,450 | $130,020 |
| 2016 | $14,860 | $195,150 | $69,830 | $125,320 |
| 2015 | $14,735 | $183,770 | $65,760 | $118,010 |
| 2014 | $14,771 | $180,170 | $64,470 | $115,700 |
| 2013 | $14,646 | $180,600 | $64,620 | $115,980 |
Property History
| Date | Event | Price | List to Sale | Price per Sq Ft |
|---|---|---|---|---|
| 12/05/2025 12/05/25 | Pending | -- | -- | -- |
| 12/04/2025 12/04/25 | For Sale | $950,000 | 0.0% | $251 / Sq Ft |
| 12/02/2025 12/02/25 | Price Changed | $950,000 | -- | $251 / Sq Ft |
Purchase History
| Date | Type | Sale Price | Title Company |
|---|---|---|---|
| Warranty Deed | $540,000 | First American Title |
Mortgage History
| Date | Status | Loan Amount | Loan Type |
|---|---|---|---|
| Open | $417,000 | New Conventional |
Source: Midwest Real Estate Data (MRED)
MLS Number: 12522745
APN: 08-22-203-030
- 6420 Double Eagle Dr Unit 510
- 6420 Double Eagle Dr Unit E35
- 6420 Double Eagle Dr Unit 610
- 6420 Double Eagle Dr Unit 712
- 6420 Double Eagle Dr Unit 403
- 3550 Irving Place
- 3570 Sawgrass Dr
- 3573 Mulligan Dr
- 6273 Lee Ct
- 6263 Lafond Cir
- 6236 Lafond Cir
- 6238 Lafond Cir
- 6307 Sandbelt Dr Unit 33002
- 6285 Sandbelt Dr Unit 34002
- 6283 Sandbelt Dr Unit 34001
- 6291 Sandbelt Dr Unit 34005
- 6289 Sandbelt Dr Unit 34004
- 6303 Sandbelt Dr Unit 33004
- 6301 Sandbelt Dr Unit 33005
- 6812 Greene Rd
