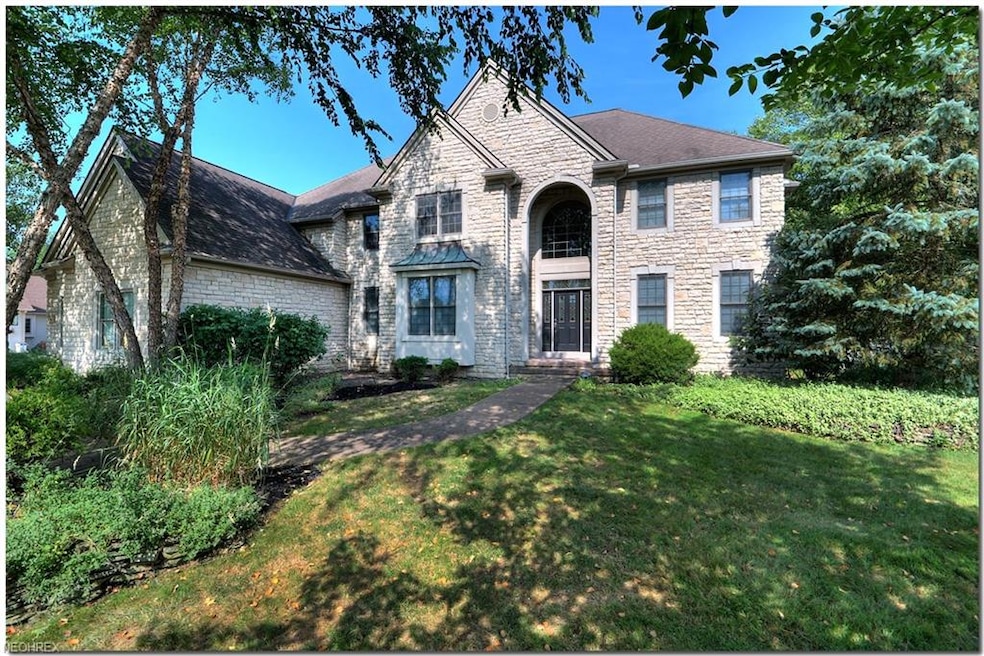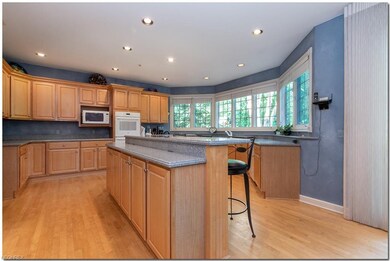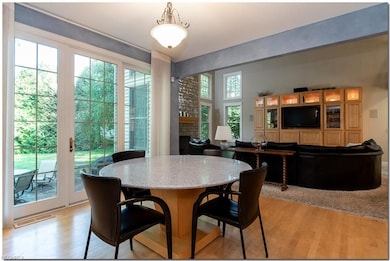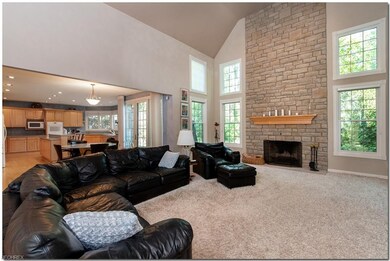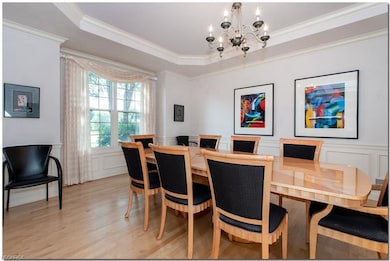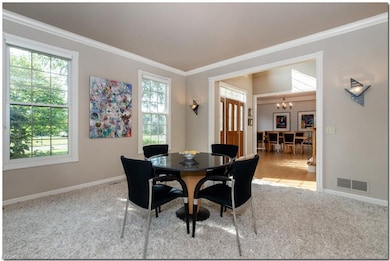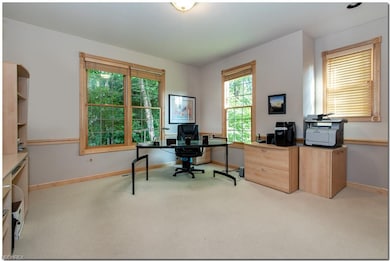
Highlights
- View of Trees or Woods
- Colonial Architecture
- 3 Car Attached Garage
- Orchard Middle School Rated A+
- 2 Fireplaces
- Patio
About This Home
As of July 2025Impressive home in one of Solon’s premier luxury neighborhoods, Thornbury Estates. The fabulous curb appeal will draw you inside and the gleaming wood floors will make it love at first sight. The first floor provides ideal space for entertaining, with a large formal dining room, enormous kitchen, and 2 story great room. You want flexibility? How about the first floor office/ 5th bedroom with attached full bath! Upstairs has an oversized master suite complete with sitting area and an incredible walk in closet. There are 3 additional generous sized bedrooms and 2 more full baths upstairs as well. The finished lower level provides tons of space for both children and adults, including a professional grade temperature controlled wine cellar and another full bath. A spacious private back yard completes this special home. Close in proximity to downtown and the airport, and part of State’s top ranked Solon School system.
Co-Listed By
Daniel Schuman
Deleted Agent License #2005003010
Home Details
Home Type
- Single Family
Est. Annual Taxes
- $15,066
Year Built
- Built in 1998
Lot Details
- 0.57 Acre Lot
- Lot Dimensions are 120x204
HOA Fees
- $28 Monthly HOA Fees
Parking
- 3 Car Attached Garage
Home Design
- Colonial Architecture
- Asphalt Roof
- Stone Siding
- Vinyl Construction Material
Interior Spaces
- 2-Story Property
- 2 Fireplaces
- Views of Woods
- Finished Basement
- Basement Fills Entire Space Under The House
- Home Security System
Kitchen
- Built-In Oven
- Cooktop
- Microwave
- Dishwasher
Bedrooms and Bathrooms
- 4 Bedrooms
Outdoor Features
- Patio
Utilities
- Forced Air Heating and Cooling System
- Heating System Uses Gas
Listing and Financial Details
- Assessor Parcel Number 955-20-010
Community Details
Overview
- Association fees include property management
- Thornburys Community
Recreation
- Community Playground
Ownership History
Purchase Details
Home Financials for this Owner
Home Financials are based on the most recent Mortgage that was taken out on this home.Purchase Details
Home Financials for this Owner
Home Financials are based on the most recent Mortgage that was taken out on this home.Purchase Details
Home Financials for this Owner
Home Financials are based on the most recent Mortgage that was taken out on this home.Similar Homes in Solon, OH
Home Values in the Area
Average Home Value in this Area
Purchase History
| Date | Type | Sale Price | Title Company |
|---|---|---|---|
| Warranty Deed | $1,208,500 | Ohio Real Title | |
| Warranty Deed | $605,000 | Ohio Real Title | |
| Warranty Deed | $559,900 | Affiliated Title |
Mortgage History
| Date | Status | Loan Amount | Loan Type |
|---|---|---|---|
| Open | $1,208,500 | New Conventional | |
| Previous Owner | $400,000 | New Conventional | |
| Previous Owner | $200,000 | Credit Line Revolving | |
| Previous Owner | $392,000 | Unknown | |
| Previous Owner | $150,000 | Unknown | |
| Previous Owner | $386,300 | No Value Available |
Property History
| Date | Event | Price | Change | Sq Ft Price |
|---|---|---|---|---|
| 07/11/2025 07/11/25 | Sold | $1,208,500 | +1.6% | $180 / Sq Ft |
| 06/11/2025 06/11/25 | Pending | -- | -- | -- |
| 05/28/2025 05/28/25 | For Sale | $1,190,000 | +96.7% | $177 / Sq Ft |
| 08/30/2018 08/30/18 | Sold | $605,000 | -5.3% | $95 / Sq Ft |
| 07/27/2018 07/27/18 | Pending | -- | -- | -- |
| 07/12/2018 07/12/18 | For Sale | $639,000 | -- | $101 / Sq Ft |
Tax History Compared to Growth
Tax History
| Year | Tax Paid | Tax Assessment Tax Assessment Total Assessment is a certain percentage of the fair market value that is determined by local assessors to be the total taxable value of land and additions on the property. | Land | Improvement |
|---|---|---|---|---|
| 2024 | $14,720 | $263,410 | $56,560 | $206,850 |
| 2023 | $14,464 | $211,750 | $43,330 | $168,420 |
| 2022 | $14,435 | $211,750 | $43,330 | $168,420 |
| 2021 | $14,282 | $211,750 | $43,330 | $168,420 |
| 2020 | $17,225 | $233,590 | $44,630 | $188,970 |
| 2019 | $16,693 | $667,400 | $127,500 | $539,900 |
| 2018 | $15,366 | $233,590 | $44,630 | $188,970 |
| 2017 | $15,066 | $223,020 | $42,490 | $180,530 |
| 2016 | $15,312 | $223,020 | $42,490 | $180,530 |
| 2015 | $14,774 | $223,020 | $42,490 | $180,530 |
| 2014 | $14,774 | $208,430 | $39,730 | $168,700 |
Agents Affiliated with this Home
-

Seller's Agent in 2025
Nick Zawitz
The Agency Cleveland Northcoast
(440) 567-7068
6 in this area
180 Total Sales
-

Seller Co-Listing Agent in 2025
David Ayers
The Agency Cleveland Northcoast
(917) 519-0622
3 in this area
78 Total Sales
-

Buyer's Agent in 2025
Colleen Miklus
Keller Williams Greater Metropolitan
(440) 479-8766
5 in this area
278 Total Sales
-

Seller's Agent in 2018
Amy Schuman
Howard Hanna
(216) 403-9189
5 in this area
13 Total Sales
-
D
Seller Co-Listing Agent in 2018
Daniel Schuman
Deleted Agent
-

Buyer's Agent in 2018
Heather Price
Howard Hanna
(216) 526-4402
3 in this area
143 Total Sales
Map
Source: MLS Now
MLS Number: 4017701
APN: 955-20-010
- VL Bainbridge
- 18100 Hawksmoor Way
- 39150 Glenlivet Ct
- 6754 Winston Ln
- 7319 Villa Ridge
- 7412 Villa Ridge
- 0 Glasgow Ln
- 37100 Valley Forge Dr
- 7499 Creekview Trail
- 38045 Aurora Rd
- 37123 Deer Run
- 36145 Bainbridge Rd
- VL Aurora Rd
- 36145 S Huntington Dr
- 15148 O'Neill Dr
- 17340 Tall Tree Trail
- 7090 Country Ln
- 7005 Liberty Rd
- VL 050-051 Willow St
- 35855 Spicebush Ln
