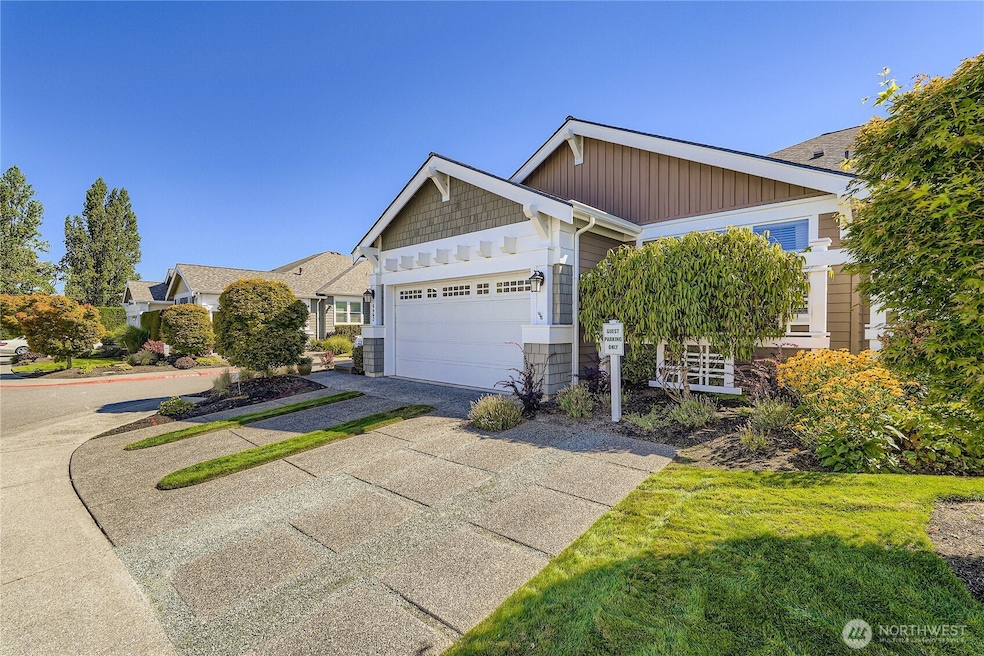
$820,000
- 2 Beds
- 2.5 Baths
- 1,420 Sq Ft
- 6607 113th Place SE
- Bellevue, WA
Exquisitely remodeled end unit townhouse in desirable Pembrook Meadow. Fully updated throughout with hardwood floors and tile bathrooms, including added half bath. Kitchen features SS appliances, and granite countertops. Main level has vaulted ceilings, skylight, the first of two primary ensuite bedrooms. Upstairs features a loft, perfect for home office, and the second primary bedroom with
Julie Furlong Newberry Realty, Inc.






