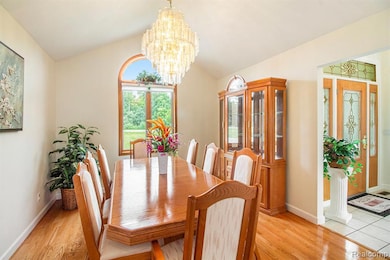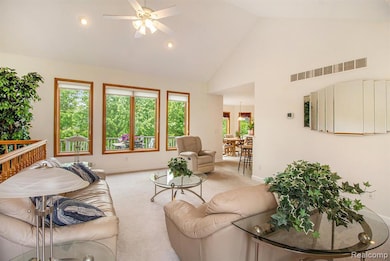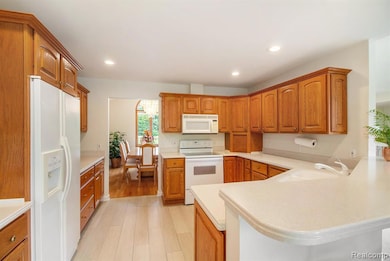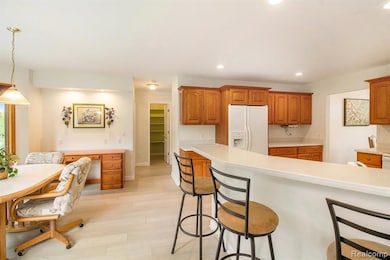6443 Baldwin Rd Swartz Creek, MI 48473
Estimated payment $2,734/month
Highlights
- Above Ground Pool
- Deck
- Pole Barn
- 1.88 Acre Lot
- Ranch Style House
- Ground Level Unit
About This Home
Discover the perfect blend of space, comfort, and style in this stunning 5-bedroom, 3-bath home set on a beautiful property with mature trees and a spacious backyard. Featuring a 2.5-car garage and an impressive pole barn, this home offers plenty of room for hobbies, storage, and outdoor equipment. The kitchen and living areas flow seamlessly to a deck overlooking the serene backyard, while the walkout basement offers even more living space—complete with a cozy fireplace and access to a private patio. The finished basement is perfectly suited for a recreation room, guest suite, or additional family space. Step inside to find large, light-filled rooms with vaulted ceilings in the living room and expansive windows that flood the home with natural light. The open-concept layout is ideal for both everyday living and entertaining, complemented by beautiful flooring throughout and thoughtful, tasteful finishes at every turn. Enjoy the convenience of first-floor laundry, the warmth of well-designed interiors, and the tranquility of a peaceful setting.
Home Details
Home Type
- Single Family
Est. Annual Taxes
Year Built
- Built in 2001
Parking
- 2.5 Car Attached Garage
Home Design
- 1,645 Sq Ft Home
- Ranch Style House
- Traditional Architecture
- Brick Exterior Construction
- Poured Concrete
- Vinyl Construction Material
Bedrooms and Bathrooms
- 5 Bedrooms
- 3 Full Bathrooms
Outdoor Features
- Above Ground Pool
- Deck
- Patio
- Pole Barn
Utilities
- Forced Air Heating and Cooling System
- Heating System Uses Natural Gas
Additional Features
- 1.88 Acre Lot
- Ground Level Unit
- Finished Basement
Community Details
- No Home Owners Association
Listing and Financial Details
- Assessor Parcel Number 1531100025
Map
Home Values in the Area
Average Home Value in this Area
Tax History
| Year | Tax Paid | Tax Assessment Tax Assessment Total Assessment is a certain percentage of the fair market value that is determined by local assessors to be the total taxable value of land and additions on the property. | Land | Improvement |
|---|---|---|---|---|
| 2024 | $1,917 | $221,000 | $0 | $0 |
| 2023 | $1,830 | $190,300 | $0 | $0 |
| 2022 | $3,705 | $174,600 | $0 | $0 |
| 2021 | $3,659 | $165,000 | $0 | $0 |
| 2020 | $1,637 | $158,700 | $0 | $0 |
| 2019 | $1,642 | $149,500 | $0 | $0 |
| 2018 | $3,344 | $135,500 | $0 | $0 |
| 2017 | $3,184 | $130,700 | $0 | $0 |
| 2016 | $3,218 | $122,100 | $0 | $0 |
| 2015 | $3,008 | $106,900 | $0 | $0 |
| 2014 | $1,524 | $93,000 | $0 | $0 |
| 2012 | -- | $84,000 | $84,000 | $0 |
Property History
| Date | Event | Price | Change | Sq Ft Price |
|---|---|---|---|---|
| 06/26/2025 06/26/25 | For Sale | $449,999 | -- | $274 / Sq Ft |
Source: Realcomp
MLS Number: 20251006957
APN: 15-31-100-025
- 10078 Sharp Rd
- 6245 Ray Rd
- 8420 Beers Rd
- VL Sharp Rd
- 8490 Sharp Rd
- 9140 Linden Rd
- 0 W Ray Rd
- 3201 W Grand Blanc Rd
- 11360 Linden Rd
- 10465 Seymour Rd
- 10480 Seymour Rd
- 0 Grand Blanc Rd Unit 50167168
- 7502 Skylar Ct
- 7494 Skylar Ct
- 7499 Skylar Ct
- 7484 Skylar Ct
- 7468 Skylar Ct
- 7438 Peppermill Dr
- 7460 Skylar Ct
- 7465 Skylar Ct
- 7350 Crystal Lake Dr
- 12516 Saint Andrews Way Unit 23
- 8040 Maple St Unit A
- 13366 North Rd
- 8250 Miller Rd
- 10030 Shadybrook Ln
- 5204 Champagne Dr Unit 153
- 10032 Shadyhill Ln
- 5027 Harp Dr
- 1199 E Grand Blanc Rd
- 3200 Foley Glen Dr
- 3800 Arbor Dr
- 1000 Thornridge Dr
- 14292 Westman Dr
- 1275 Heatherwood Dr
- 15200 Silver Pkwy Unit 304
- 1500 N Towne Commons Blvd
- 2100 Georgetown Pkwy
- 16000 Silver Pkwy
- 200 Trealout Dr







