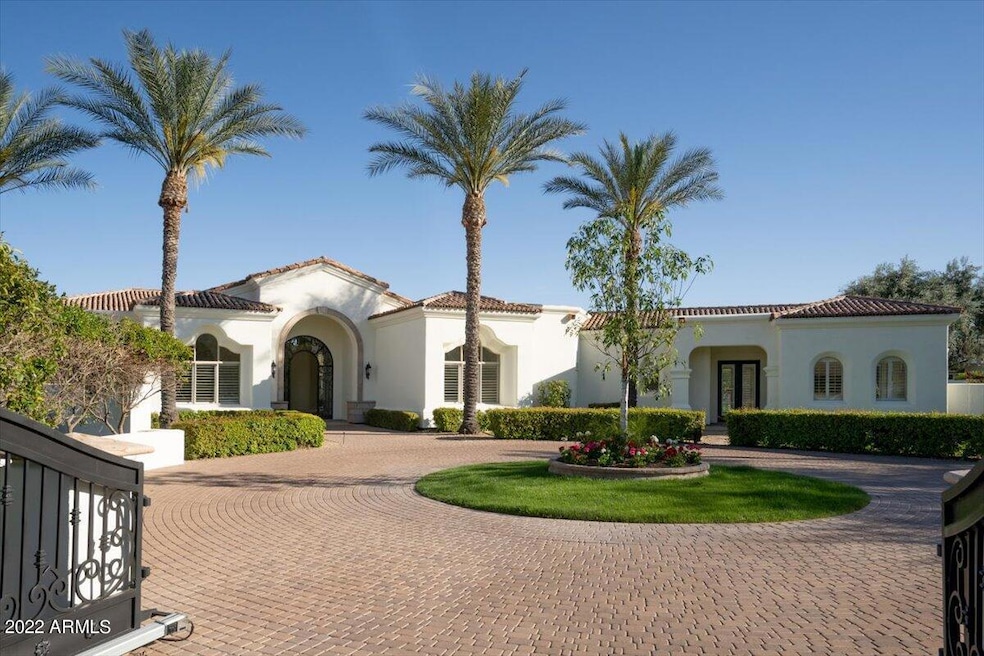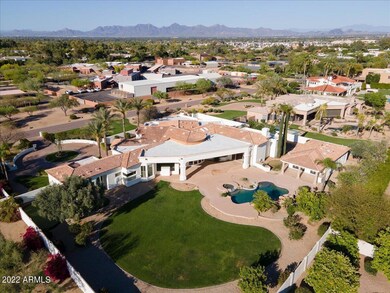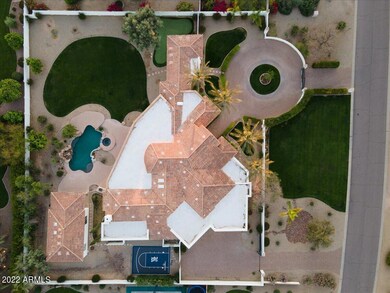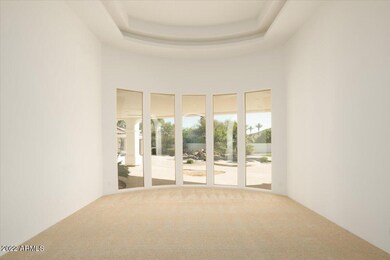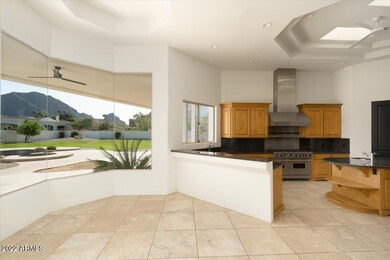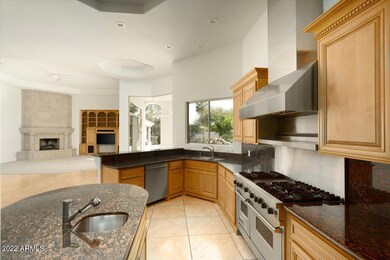
6443 E Malcomb Dr Paradise Valley, AZ 85253
Indian Bend NeighborhoodHighlights
- Guest House
- Private Pool
- Two Primary Bathrooms
- Kiva Elementary School Rated A
- 1 Acre Lot
- Mountain View
About This Home
As of August 2024Incredible gated estate on over an acre of pristine land in Paradise Valley. With the most spectacular Camelback Mountain views in the entire valley this home is sure to impress. The gated entry and circular drive makes quite the first impression. The main home features a split floorplan featuring high ceilings, 4 bedrooms with private ensuite bathrooms, two large office/flex/gym spaces, large living and dining and a chef's kitchen with Wolf and Subzero appliances. Adjacent to the kitchen is the wet bar and wine room with storage for over 150 bottles of fine wine. Large windows let in tons of natural light and capture the views perfectly throughout the property. The spacious guest house features a full kitchen with a bedroom and laundry room. The grounds are made for entertaining with a resort style pool, spa, putting green, basketball court, and two built in grills. Located 5 minutes from world class dining, shopping, and entertainment and only 15 minutes from Sky Harbor Airport, this slice of paradise in Paradise Valley has it all.
Last Buyer's Agent
Chris Morrison
Compass License #BR529508000
Home Details
Home Type
- Single Family
Est. Annual Taxes
- $14,491
Year Built
- Built in 1999
Lot Details
- 1 Acre Lot
- Block Wall Fence
- Front and Back Yard Sprinklers
- Private Yard
Parking
- 4 Car Direct Access Garage
- Garage Door Opener
- Circular Driveway
Home Design
- Wood Frame Construction
- Tile Roof
- Stucco
Interior Spaces
- 7,184 Sq Ft Home
- 1-Story Property
- Vaulted Ceiling
- Ceiling Fan
- Two Way Fireplace
- Gas Fireplace
- Family Room with Fireplace
- 2 Fireplaces
- Mountain Views
Kitchen
- Breakfast Bar
- Gas Cooktop
- Kitchen Island
- Granite Countertops
Flooring
- Carpet
- Tile
Bedrooms and Bathrooms
- 5 Bedrooms
- Fireplace in Primary Bedroom
- Two Primary Bathrooms
- Primary Bathroom is a Full Bathroom
- 6.5 Bathrooms
- Dual Vanity Sinks in Primary Bathroom
- Bidet
- Hydromassage or Jetted Bathtub
- Bathtub With Separate Shower Stall
Pool
- Private Pool
- Spa
Outdoor Features
- Covered Patio or Porch
- Built-In Barbecue
Additional Homes
- Guest House
Schools
- Kiva Elementary School
- Mohave Middle School
Utilities
- Zoned Heating and Cooling System
- Heating System Uses Natural Gas
- High Speed Internet
- Cable TV Available
Listing and Financial Details
- Tax Lot 2
- Assessor Parcel Number 174-61-022
Community Details
Overview
- No Home Owners Association
- Association fees include no fees
- Paradise Valley Estates 1 Amended Subdivision
Recreation
- Sport Court
Ownership History
Purchase Details
Home Financials for this Owner
Home Financials are based on the most recent Mortgage that was taken out on this home.Purchase Details
Home Financials for this Owner
Home Financials are based on the most recent Mortgage that was taken out on this home.Purchase Details
Purchase Details
Purchase Details
Home Financials for this Owner
Home Financials are based on the most recent Mortgage that was taken out on this home.Similar Homes in Paradise Valley, AZ
Home Values in the Area
Average Home Value in this Area
Purchase History
| Date | Type | Sale Price | Title Company |
|---|---|---|---|
| Warranty Deed | $5,300,000 | Premier Title Agency | |
| Warranty Deed | $3,050,000 | Premier Title Agency | |
| Interfamily Deed Transfer | -- | -- | |
| Cash Sale Deed | $1,599,900 | First American Title | |
| Cash Sale Deed | $1,400,000 | First American Title | |
| Warranty Deed | $385,000 | Old Republic Title Agency |
Mortgage History
| Date | Status | Loan Amount | Loan Type |
|---|---|---|---|
| Open | $3,500,000 | New Conventional | |
| Closed | $175,000 | New Conventional | |
| Previous Owner | $1,000,000 | Credit Line Revolving | |
| Previous Owner | $700,000 | New Conventional |
Property History
| Date | Event | Price | Change | Sq Ft Price |
|---|---|---|---|---|
| 08/19/2025 08/19/25 | Price Changed | $5,475,000 | -2.2% | $753 / Sq Ft |
| 06/17/2025 06/17/25 | Price Changed | $5,600,000 | -2.6% | $770 / Sq Ft |
| 06/16/2025 06/16/25 | For Sale | $5,750,000 | 0.0% | $790 / Sq Ft |
| 06/03/2025 06/03/25 | Off Market | $5,750,000 | -- | -- |
| 05/12/2025 05/12/25 | For Sale | $5,750,000 | +8.5% | $790 / Sq Ft |
| 08/20/2024 08/20/24 | Sold | $5,300,000 | -3.6% | $738 / Sq Ft |
| 04/08/2024 04/08/24 | Pending | -- | -- | -- |
| 02/29/2024 02/29/24 | Price Changed | $5,500,000 | -4.3% | $766 / Sq Ft |
| 01/31/2024 01/31/24 | Price Changed | $5,747,700 | -4.2% | $800 / Sq Ft |
| 01/11/2024 01/11/24 | For Sale | $5,999,888 | +13.2% | $835 / Sq Ft |
| 12/22/2023 12/22/23 | Off Market | $5,300,000 | -- | -- |
| 11/26/2023 11/26/23 | Price Changed | $5,999,888 | -7.7% | $835 / Sq Ft |
| 10/11/2023 10/11/23 | For Sale | $6,499,888 | +44.4% | $905 / Sq Ft |
| 04/29/2022 04/29/22 | Sold | $4,500,000 | -15.1% | $626 / Sq Ft |
| 04/12/2022 04/12/22 | Pending | -- | -- | -- |
| 04/07/2022 04/07/22 | For Sale | $5,300,000 | +73.8% | $738 / Sq Ft |
| 12/17/2021 12/17/21 | Sold | $3,050,000 | 0.0% | $476 / Sq Ft |
| 11/09/2021 11/09/21 | Price Changed | $3,050,000 | +1.7% | $476 / Sq Ft |
| 11/08/2021 11/08/21 | Pending | -- | -- | -- |
| 11/08/2021 11/08/21 | For Sale | $3,000,000 | -- | $468 / Sq Ft |
Tax History Compared to Growth
Tax History
| Year | Tax Paid | Tax Assessment Tax Assessment Total Assessment is a certain percentage of the fair market value that is determined by local assessors to be the total taxable value of land and additions on the property. | Land | Improvement |
|---|---|---|---|---|
| 2025 | $14,406 | $255,256 | -- | -- |
| 2024 | $14,199 | $243,101 | -- | -- |
| 2023 | $14,199 | $352,220 | $70,440 | $281,780 |
| 2022 | $13,596 | $283,410 | $56,680 | $226,730 |
| 2021 | $14,491 | $210,000 | $42,000 | $168,000 |
| 2020 | $14,550 | $210,000 | $42,000 | $168,000 |
| 2019 | $14,026 | $220,710 | $44,140 | $176,570 |
| 2018 | $13,483 | $202,300 | $40,460 | $161,840 |
| 2017 | $12,930 | $194,920 | $38,980 | $155,940 |
| 2016 | $12,647 | $167,000 | $33,400 | $133,600 |
| 2015 | $11,968 | $167,000 | $33,400 | $133,600 |
Agents Affiliated with this Home
-
Joan Levinson

Seller's Agent in 2025
Joan Levinson
Realty One Group
(480) 543-0006
12 in this area
122 Total Sales
-
Josh Peters
J
Seller's Agent in 2024
Josh Peters
Realty One Group
(480) 788-7556
21 in this area
138 Total Sales
-
Monroe Zuber

Seller Co-Listing Agent in 2024
Monroe Zuber
Realty One Group
(480) 559-1711
11 in this area
60 Total Sales
-
Katrina Barrett

Buyer's Agent in 2024
Katrina Barrett
Walt Danley Local Luxury Christie's International Real Estate
(520) 403-5270
62 in this area
441 Total Sales
-
Chris Morrison

Seller's Agent in 2022
Chris Morrison
RETSY
(602) 456-0065
18 in this area
126 Total Sales
-
Brian Frey

Seller Co-Listing Agent in 2022
Brian Frey
RETSY
(602) 402-3050
9 in this area
47 Total Sales
Map
Source: Arizona Regional Multiple Listing Service (ARMLS)
MLS Number: 6380247
APN: 174-61-022
- 6480 E Arroyo Verde Dr Unit 1
- 6301 E Huntress Dr
- 6467 E Sierra Vista Dr
- 6611 N 64th Place
- 6019 N 62nd Place
- 6700 E Cactus Wren Rd Unit 30
- 5823 N Invergordon Rd
- 6120 E Redwing Rd
- 6021 N Mockingbird Ln
- 5740 N Casa Blanca Dr
- 6909 E Lincoln Dr
- 6161 N 59th Place
- 6700 E Solano Dr
- 6879 E Palma Vita Dr
- 6207 E Indian Bend Rd
- 5615 N Invergordon Rd
- 5611 N Wilkinson Rd
- 6601 E San Miguel Ave
- 5842 E Redwing Rd
- 6516 E Meadowlark Ln
