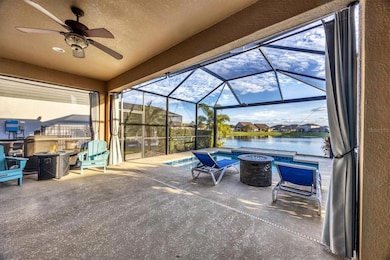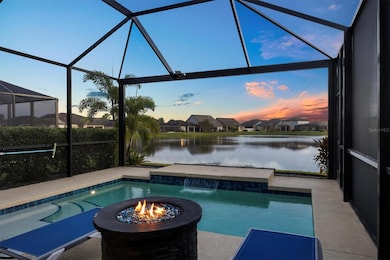6443 Kenava Loop Palmetto, FL 34221
East Ellenton NeighborhoodEstimated payment $3,193/month
Highlights
- Fitness Center
- Solar Power System
- Open Floorplan
- Heated In Ground Pool
- Lake View
- Clubhouse
About This Home
Set within the desirable Trevesta community in Palmetto, this two-story coastal-style home offers comfort, functionality, and a touch of Florida charm. The freshly landscaped exterior and glass-detailed front door make a welcoming first impression, leading into a foyer with a chandelier, high ceiling, and tile flooring. The open-concept great room and dining area feature large windows, recessed lighting, a ceiling fan, and soft carpeting for an inviting atmosphere. The kitchen is perfectly designed for everyday living and entertaining with wood cabinetry, granite countertops, and tile flooring. Stainless steel appliances include a Whirlpool microwave and dishwasher, GE double oven with cooktop, and LG refrigerator. Bar-height seating, a closet pantry, and sliders that open to the lanai complete the space. A main-level guest suite offers convenience with a nearby full bath featuring a granite-topped vanity and walk-in shower. Upstairs, a carpeted staircase with storage below leads to a loft that serves as a versatile bonus living area. The spacious primary suite includes two windows, a large walk-in closet, and a luxurious bath with dual sinks, granite countertops, wood cabinetry, a walk-in shower, and a linen closet. Two additional bedrooms, each with walk-in closets, share a full bath with a tub/shower combination and dark vanity with granite countertop. The laundry room, equipped with Samsung washer and dryer, is also located upstairs for added ease. Step outside to your private lakefront retreat, where a covered lanai with ceiling fan and panoramic screen enclosure overlooks the sparkling pool with sun shelf, an ideal setting for quiet mornings or sunset gatherings. The home is equipped with Solar panels and battery backup, which significantly reduce monthly electric costs and add protection during outage. The battery backup also has the ability to support EV charging to benefit owners with electric vehicles. Beyond your own backyard paradise, the community delivers resort-style amenities including a pool, splash pad for children, fitness center, playground, and more. The HOA fees include both internet and cable. The location offers quick access to major highways, making commutes to St. Pete, Tampa, and Sarasota a breeze while putting you near the best of Florida’s dining, shopping, and beaches. This is more than just a home, it’s the lifestyle you’ve been waiting for.
Listing Agent
DOUGLAS ELLIMAN Brokerage Phone: 941-867-6199 License #3062420 Listed on: 11/13/2025

Open House Schedule
-
Sunday, February 22, 20261:00 to 3:00 pm2/22/2026 1:00:00 PM +00:002/22/2026 3:00:00 PM +00:00Add to Calendar
Home Details
Home Type
- Single Family
Est. Annual Taxes
- $5,415
Year Built
- Built in 2019
Lot Details
- 5,641 Sq Ft Lot
- North Facing Home
- Landscaped with Trees
- Property is zoned PD-MU
HOA Fees
- $150 Monthly HOA Fees
Parking
- 2 Car Attached Garage
- Electric Vehicle Home Charger
- Ground Level Parking
- Garage Door Opener
- Driveway
- Off-Street Parking
Home Design
- Slab Foundation
- Frame Construction
- Shingle Roof
- Block Exterior
- Stucco
Interior Spaces
- 2,200 Sq Ft Home
- 2-Story Property
- Open Floorplan
- Ceiling Fan
- Recessed Lighting
- Window Treatments
- Combination Dining and Living Room
- Bonus Room
- Lake Views
- Fire and Smoke Detector
Kitchen
- Double Oven
- Range with Range Hood
- Microwave
- Dishwasher
- Granite Countertops
- Solid Wood Cabinet
- Disposal
Flooring
- Carpet
- Tile
Bedrooms and Bathrooms
- 4 Bedrooms
- Primary Bedroom Upstairs
- En-Suite Bathroom
- Walk-In Closet
- 3 Full Bathrooms
- Shower Only
Laundry
- Laundry Room
- Dryer
- Washer
Eco-Friendly Details
- Solar Power System
Outdoor Features
- Heated In Ground Pool
- Covered Patio or Porch
- Rain Gutters
Schools
- Virgil Mills Elementary School
- Buffalo Creek Middle School
- Palmetto High School
Utilities
- Central Heating and Cooling System
- Thermostat
- Electric Water Heater
- Water Softener
- Cable TV Available
Listing and Financial Details
- Visit Down Payment Resource Website
- Tax Lot 86
- Assessor Parcel Number 717303009
Community Details
Overview
- Association fees include internet
- Castle Management|Resident Services Team Association, Phone Number (800) 337-5850
- Trevesta Community
- Trevesta Ph Ib 1 Subdivision
- The community has rules related to deed restrictions
Amenities
- Clubhouse
- Community Mailbox
Recreation
- Recreation Facilities
- Community Playground
- Fitness Center
- Community Pool
- Community Spa
- Park
Map
Home Values in the Area
Average Home Value in this Area
Tax History
| Year | Tax Paid | Tax Assessment Tax Assessment Total Assessment is a certain percentage of the fair market value that is determined by local assessors to be the total taxable value of land and additions on the property. | Land | Improvement |
|---|---|---|---|---|
| 2025 | $5,323 | $281,239 | -- | -- |
| 2023 | $5,323 | $265,352 | $0 | $0 |
| 2022 | $5,133 | $257,623 | $0 | $0 |
| 2021 | $4,601 | $229,362 | $0 | $0 |
| 2020 | $4,776 | $226,195 | $35,000 | $191,195 |
| 2019 | $1,971 | $12,207 | $12,207 | $0 |
Property History
| Date | Event | Price | List to Sale | Price per Sq Ft |
|---|---|---|---|---|
| 02/01/2026 02/01/26 | Price Changed | $499,000 | -4.0% | $227 / Sq Ft |
| 01/21/2026 01/21/26 | Price Changed | $520,000 | -7.1% | $236 / Sq Ft |
| 11/13/2025 11/13/25 | For Sale | $560,000 | -- | $255 / Sq Ft |
Purchase History
| Date | Type | Sale Price | Title Company |
|---|---|---|---|
| Special Warranty Deed | $278,300 | Dba Pgp Title |
Mortgage History
| Date | Status | Loan Amount | Loan Type |
|---|---|---|---|
| Previous Owner | $250,470 | New Conventional |
Source: Stellar MLS
MLS Number: A4671675
APN: 7173-0300-9
- 6323 Kenava Loop
- 5217 Levana St
- 6306 Kenava Loop
- 6403 Devesta Loop
- 5411 Olano St
- 5204 69th St E
- 6314 Distant Haze Place
- 7162 50th Avenue Cir E
- 7170 50th Avenue Cir E
- 5846 Silver Moonlight Dr
- 7115 50th Avenue Cir E
- 5914 Silver Feather Way
- 5910 Silver Feather Way
- 5831 Silver Moonlight Dr
- 5906 Silver Feather Way
- 5820 Silver Feather Way
- 5812 Silver Feather Way
- 5808 Silver Feather Way
- 5804 Silver Feather Way
- 5202 72nd St E
- 6415 Annapolis Loop
- 5516 Tripoli Dr
- 4726 69th Ct E
- 7011 49th Place E
- 5429 Tripoli Dr
- 5429 Tripoli Dr
- 5511 Patano Loop
- 5216 Senza Trail
- 5634 Tripoli Dr
- 6109 63rd Ave E
- 6707 64th Ln E
- 7716 Harbor Moor Dr
- 3720 69th St E
- 7736 Harbor Moor Dr
- 5278 Rocky Coast Place
- 7750 Harbor Moor Dr
- 5209 Rocky Coast Place
- 5923 Willows Bridge Loop
- 7526 39th Ave E
- 7805 Harbor Moor Dr
Ask me questions while you tour the home.






