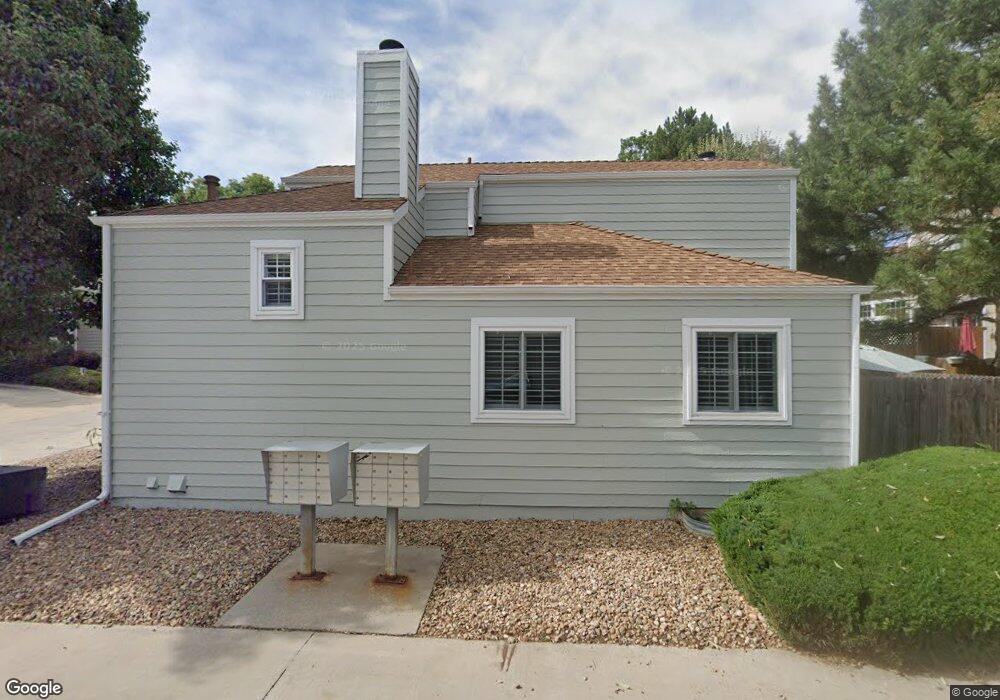6443 Yank Ct Unit A Arvada, CO 80004
Ralston Valley NeighborhoodEstimated Value: $358,000 - $394,000
2
Beds
3
Baths
1,321
Sq Ft
$289/Sq Ft
Est. Value
About This Home
This home is located at 6443 Yank Ct Unit A, Arvada, CO 80004 and is currently estimated at $382,395, approximately $289 per square foot. 6443 Yank Ct Unit A is a home located in Jefferson County with nearby schools including Stott Elementary School, Oberon Middle School, and Arvada West High School.
Ownership History
Date
Name
Owned For
Owner Type
Purchase Details
Closed on
Feb 1, 2022
Sold by
Offerpad Spe Borrower A Llc
Bought by
Idler Brandon
Current Estimated Value
Home Financials for this Owner
Home Financials are based on the most recent Mortgage that was taken out on this home.
Original Mortgage
$360,000
Outstanding Balance
$334,328
Interest Rate
3.56%
Mortgage Type
New Conventional
Estimated Equity
$48,067
Purchase Details
Closed on
Nov 24, 2021
Sold by
Prall Joel F
Bought by
Offerpad Spe Borrower A Llc
Purchase Details
Closed on
May 24, 2002
Sold by
Prall Audrey A
Bought by
Prall Joel F
Home Financials for this Owner
Home Financials are based on the most recent Mortgage that was taken out on this home.
Original Mortgage
$133,785
Interest Rate
6.92%
Mortgage Type
FHA
Purchase Details
Closed on
Aug 2, 2001
Sold by
Prall Audrey A
Bought by
Prall Joel F
Purchase Details
Closed on
Jun 15, 2001
Sold by
Benton Audrey Anita
Bought by
Prall Joel Francis
Purchase Details
Closed on
Sep 20, 2000
Sold by
Froyen Edith A
Bought by
Prall Joel F and Prall Audrey A
Home Financials for this Owner
Home Financials are based on the most recent Mortgage that was taken out on this home.
Original Mortgage
$132,116
Interest Rate
8.01%
Mortgage Type
FHA
Create a Home Valuation Report for This Property
The Home Valuation Report is an in-depth analysis detailing your home's value as well as a comparison with similar homes in the area
Home Values in the Area
Average Home Value in this Area
Purchase History
| Date | Buyer | Sale Price | Title Company |
|---|---|---|---|
| Idler Brandon | $400,000 | First American Mortgage Soluti | |
| Offerpad Spe Borrower A Llc | $390,000 | First American Title | |
| Prall Joel F | -- | -- | |
| Prall Joel F | -- | -- | |
| Prall Joel Francis | -- | -- | |
| Prall Joel F | $133,000 | -- |
Source: Public Records
Mortgage History
| Date | Status | Borrower | Loan Amount |
|---|---|---|---|
| Open | Idler Brandon | $360,000 | |
| Previous Owner | Prall Joel F | $133,785 | |
| Previous Owner | Prall Joel F | $132,116 |
Source: Public Records
Tax History Compared to Growth
Tax History
| Year | Tax Paid | Tax Assessment Tax Assessment Total Assessment is a certain percentage of the fair market value that is determined by local assessors to be the total taxable value of land and additions on the property. | Land | Improvement |
|---|---|---|---|---|
| 2024 | $2,239 | $23,085 | $6,030 | $17,055 |
| 2023 | $2,239 | $23,085 | $6,030 | $17,055 |
| 2022 | $1,796 | $18,343 | $4,170 | $14,173 |
| 2021 | $1,826 | $18,871 | $4,290 | $14,581 |
| 2020 | $1,760 | $18,241 | $4,290 | $13,951 |
| 2019 | $1,737 | $18,241 | $4,290 | $13,951 |
| 2018 | $1,363 | $13,925 | $3,600 | $10,325 |
| 2017 | $1,248 | $13,925 | $3,600 | $10,325 |
| 2016 | $1,279 | $13,436 | $2,706 | $10,730 |
| 2015 | $977 | $13,436 | $2,706 | $10,730 |
| 2014 | $977 | $9,648 | $2,229 | $7,419 |
Source: Public Records
Map
Nearby Homes
- 12924 W 64th Dr Unit B
- 6416 Zang Ct
- 13155 W 63rd Place
- 6440 Wright St
- 13245 W 63rd Cir
- 6616 Zang Cir
- 13168 W 62nd Dr
- 13432 W 65th Place
- 13553 W 65th Place
- 12976 W 61st Cir
- 6537 Coors St
- 13755 W 65th Dr
- 13618 W 62nd Dr
- 13812 W 64th Place
- 6762 Beech Dr
- 12362 W 60th Place
- 11925 W 66th Place Unit B
- 11820 W 66th Place Unit A
- 6060 Deframe Ct
- 11626 W 62nd Place Unit 103
- 6443 Yank Ct Unit B
- 6443 Yank Ct Unit C
- 6443 Yank Ct Unit D
- 12959 W 64th Dr Unit A
- 12959 W 64th Dr Unit B
- 6453 Yank Ct Unit A
- 6453 Yank Ct Unit C
- 6437 Yank Ct Unit A
- 6437 Yank Ct Unit B
- 12957 W 64th Dr Unit A
- 12957 W 64th Dr Unit B
- 12961 W 64th Dr Unit A
- 12961 W 64th Dr Unit B
- 12955 W 64th Dr Unit A
- 12955 W 64th Dr Unit B
- 6442 Yank Ct Unit A
- 6442 Yank Ct Unit B
- 6423 Yank Ct Unit A
- 6423 Yank Ct Unit B
- 12935 W 64th Dr Unit A
