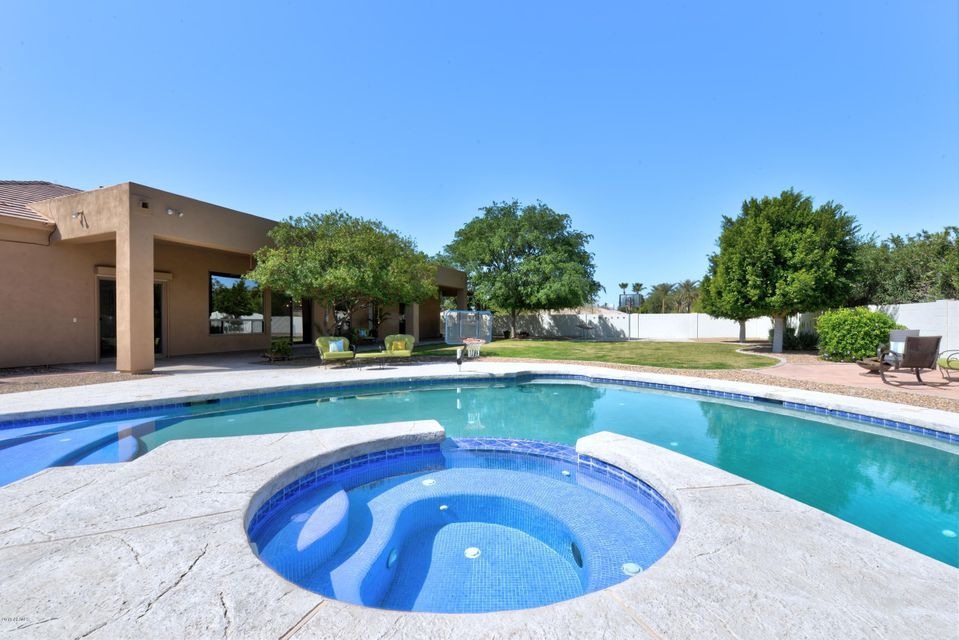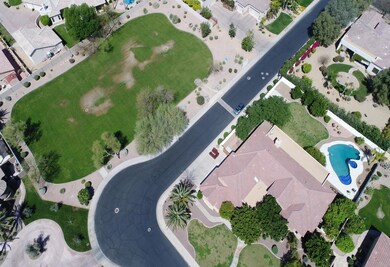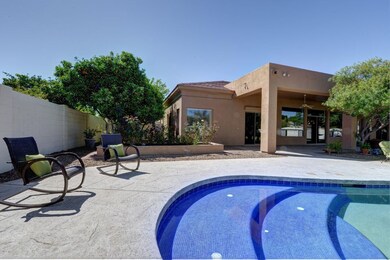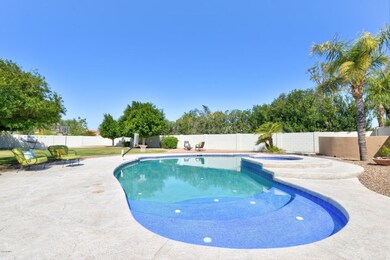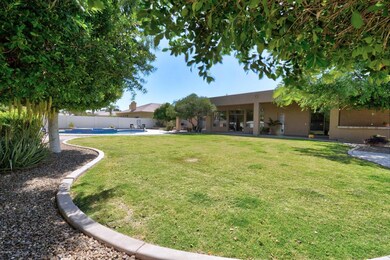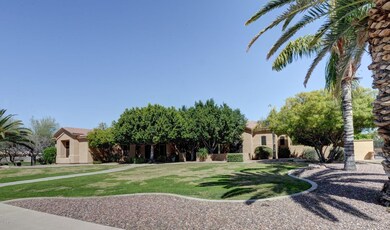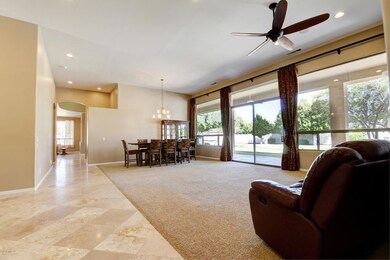
6444 W Willow Ave Glendale, AZ 85304
Highlights
- Heated Spa
- RV Gated
- Gated Community
- Ironwood High School Rated A-
- Sitting Area In Primary Bedroom
- Hydromassage or Jetted Bathtub
About This Home
As of November 2021PRESTIGIOUS THUNDERBIRD RANCH GATED COMMUNITY * PREMIUM LOT OVER ONE HALF ACRE * ACROSS FROM GREENBELT * PREFERRED SPLIT MASTER LIVING, COURTYARD WITH SEPARATE OFFICE ENTRANCE * ENTRY FOUNTAIN * TRAVERTINE STONE FLOORS *PLUSH NEUTRAL CARPET * GRANITE ISLAND KITCHEN * MAPLE CABINETS * JENN-AIR GAS 6 BURNER COOK TOP * DOUBLE OVENS * REFRIGERATOR * POOL BATH * STEREO/SURROUND * WASHER/DRYER* LAUNDRY CABINETS & SINK *RECESSED LIGHTING * MASTER WALK-IN SHOWER * JETTED TUB * 2 MASTER CLOSETS * HIDDEN OFFICE OFF MASTER * LARGE EXERCISE/GAME ROOM * PLANTATION SHUTTERS * SKYLIGHT * GLASS BLOCK WINDOWS * ENTERTAINMENT & COMPUTER CENTERS * ELECTRIC SHUTTERS * 8 FOOT RAISED PANEL SOLID CORE DOORS * GAS FIREPLACE * 2011 REFINISHED PEBBLE SHEEN DIVING POOL * SOOTHING SPA * FULL LENGTH PATIO
Last Agent to Sell the Property
RE/MAX Professionals License #SA112295000 Listed on: 03/29/2018

Home Details
Home Type
- Single Family
Est. Annual Taxes
- $5,354
Year Built
- Built in 1999
Lot Details
- 0.55 Acre Lot
- Private Streets
- Block Wall Fence
- Corner Lot
- Front and Back Yard Sprinklers
- Sprinklers on Timer
- Private Yard
- Grass Covered Lot
Parking
- 2.5 Car Direct Access Garage
- Garage Door Opener
- RV Gated
Home Design
- Wood Frame Construction
- Tile Roof
- Stucco
Interior Spaces
- 4,443 Sq Ft Home
- 1-Story Property
- Ceiling height of 9 feet or more
- Ceiling Fan
- Gas Fireplace
- Double Pane Windows
- Roller Shields
- Solar Screens
- Family Room with Fireplace
- Security System Owned
Kitchen
- Breakfast Bar
- Gas Cooktop
- Built-In Microwave
- Dishwasher
- Kitchen Island
- Granite Countertops
Flooring
- Carpet
- Stone
- Tile
Bedrooms and Bathrooms
- 6 Bedrooms
- Sitting Area In Primary Bedroom
- Walk-In Closet
- Primary Bathroom is a Full Bathroom
- 6 Bathrooms
- Dual Vanity Sinks in Primary Bathroom
- Hydromassage or Jetted Bathtub
- Bathtub With Separate Shower Stall
Laundry
- Laundry in unit
- Dryer
- Washer
Accessible Home Design
- No Interior Steps
Pool
- Heated Spa
- Heated Pool
- Diving Board
Outdoor Features
- Covered Patio or Porch
- Outdoor Storage
- Built-In Barbecue
- Playground
Schools
- Desert Valley Elementary School
- Ironwood High School
Utilities
- Refrigerated Cooling System
- Zoned Heating
- Heating System Uses Natural Gas
- High Speed Internet
- Cable TV Available
Listing and Financial Details
- Tax Lot 31
- Assessor Parcel Number 200-76-627
Community Details
Overview
- Property has a Home Owners Association
- Thunderbird Ranch Association, Phone Number (623) 451-8110
- Built by Cameron
- Thunderbird Ranch Subdivision, 404B Floorplan
Recreation
- Sport Court
Security
- Gated Community
Ownership History
Purchase Details
Home Financials for this Owner
Home Financials are based on the most recent Mortgage that was taken out on this home.Purchase Details
Home Financials for this Owner
Home Financials are based on the most recent Mortgage that was taken out on this home.Purchase Details
Purchase Details
Home Financials for this Owner
Home Financials are based on the most recent Mortgage that was taken out on this home.Purchase Details
Home Financials for this Owner
Home Financials are based on the most recent Mortgage that was taken out on this home.Purchase Details
Home Financials for this Owner
Home Financials are based on the most recent Mortgage that was taken out on this home.Purchase Details
Purchase Details
Home Financials for this Owner
Home Financials are based on the most recent Mortgage that was taken out on this home.Similar Homes in Glendale, AZ
Home Values in the Area
Average Home Value in this Area
Purchase History
| Date | Type | Sale Price | Title Company |
|---|---|---|---|
| Warranty Deed | -- | Wfg National Title Ins Co | |
| Warranty Deed | $600,000 | Premier Title Agency | |
| Cash Sale Deed | $595,000 | First American Title Ins Co | |
| Interfamily Deed Transfer | -- | Equity Title Agency Inc | |
| Interfamily Deed Transfer | -- | Equity Title Agency Inc | |
| Interfamily Deed Transfer | -- | Grand Canyon Title Agency In | |
| Interfamily Deed Transfer | -- | Grand Canyon Title Agency In | |
| Interfamily Deed Transfer | -- | Fidelity National Title | |
| Interfamily Deed Transfer | -- | Fidelity National Title | |
| Interfamily Deed Transfer | -- | -- | |
| Warranty Deed | $273,920 | Stewart Title & Trust |
Mortgage History
| Date | Status | Loan Amount | Loan Type |
|---|---|---|---|
| Open | $1,178,000 | VA | |
| Previous Owner | $506,883 | New Conventional | |
| Previous Owner | $510,400 | New Conventional | |
| Previous Owner | $527,000 | New Conventional | |
| Previous Owner | $450,000 | New Conventional | |
| Previous Owner | $89,940 | Credit Line Revolving | |
| Previous Owner | $233,000 | Credit Line Revolving | |
| Previous Owner | $333,000 | New Conventional | |
| Previous Owner | $385,000 | Purchase Money Mortgage | |
| Previous Owner | $412,000 | No Value Available | |
| Previous Owner | $446,900 | New Conventional |
Property History
| Date | Event | Price | Change | Sq Ft Price |
|---|---|---|---|---|
| 11/15/2021 11/15/21 | Sold | $1,178,000 | -1.7% | $265 / Sq Ft |
| 10/12/2021 10/12/21 | Pending | -- | -- | -- |
| 09/29/2021 09/29/21 | Price Changed | $1,198,000 | -0.2% | $270 / Sq Ft |
| 09/14/2021 09/14/21 | For Sale | $1,200,000 | +100.0% | $270 / Sq Ft |
| 05/18/2018 05/18/18 | Sold | $600,000 | 0.0% | $135 / Sq Ft |
| 03/30/2018 03/30/18 | Pending | -- | -- | -- |
| 03/28/2018 03/28/18 | For Sale | $600,000 | -- | $135 / Sq Ft |
Tax History Compared to Growth
Tax History
| Year | Tax Paid | Tax Assessment Tax Assessment Total Assessment is a certain percentage of the fair market value that is determined by local assessors to be the total taxable value of land and additions on the property. | Land | Improvement |
|---|---|---|---|---|
| 2025 | $4,826 | $59,372 | -- | -- |
| 2024 | $4,909 | $56,545 | -- | -- |
| 2023 | $4,909 | $86,030 | $17,200 | $68,830 |
| 2022 | $4,854 | $62,670 | $12,530 | $50,140 |
| 2021 | $5,127 | $56,800 | $11,360 | $45,440 |
| 2020 | $5,192 | $60,900 | $12,180 | $48,720 |
| 2019 | $5,039 | $55,880 | $11,170 | $44,710 |
| 2018 | $4,917 | $57,020 | $11,400 | $45,620 |
| 2017 | $5,354 | $49,560 | $9,910 | $39,650 |
| 2016 | $5,304 | $48,280 | $9,650 | $38,630 |
| 2015 | $4,920 | $49,330 | $9,860 | $39,470 |
Agents Affiliated with this Home
-

Seller's Agent in 2021
Parul Tailor
Realty One Group
(480) 540-7545
39 Total Sales
-

Buyer's Agent in 2021
Elsa Landeros
HomeSmart
(602) 487-6959
17 Total Sales
-

Seller's Agent in 2018
Linda Rehwalt
RE/MAX
(602) 402-1136
83 Total Sales
Map
Source: Arizona Regional Multiple Listing Service (ARMLS)
MLS Number: 5743317
APN: 200-76-627
- 6602 W Surrey Ave
- 6614 W Sweetwater Ave
- 12625 N 66th Dr
- 6372 W Redfield Rd
- 6941 W Voltaire Ave
- 14416 N 67th Ave
- 6527 W Bloomfield Rd
- 6128 W Columbine Dr
- 6248 W Hearn Rd
- 6201 W Acoma Dr
- 6213 W Charter Oak Rd
- 6749 W Charter Oak Rd
- 13629 N 71st Dr
- 6746 W Wethersfield Rd
- 6601 W Montego Ln Unit 4
- 6015 W Acoma Dr
- 6620 W Shaw Butte Dr
- 7114 W Ludlow Dr
- 5757 W Eugie Ave Unit 1060
- 5757 W Eugie Ave Unit 1076
