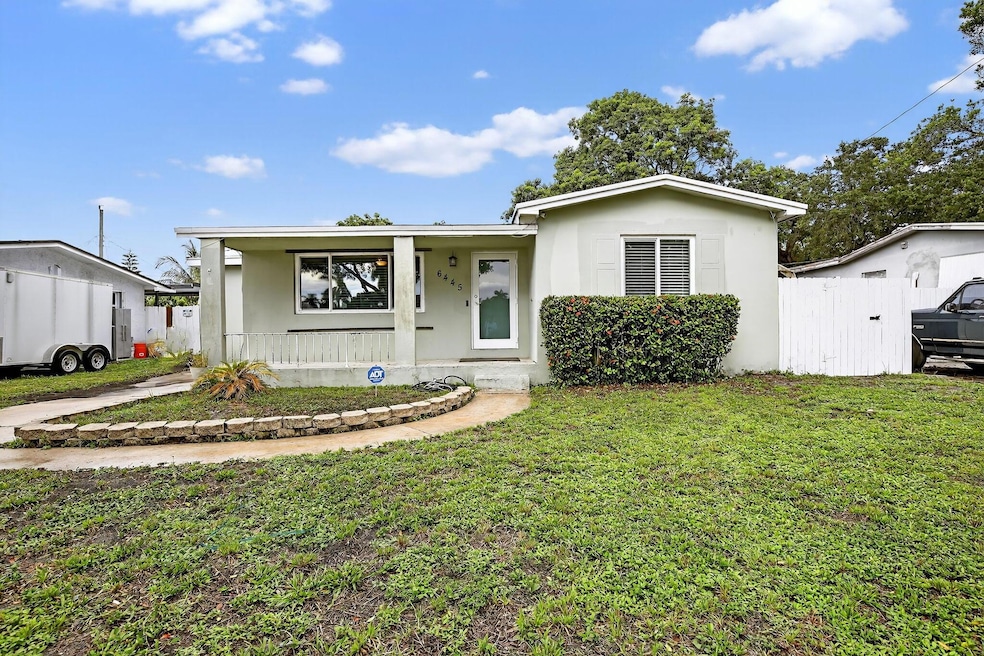6445 Charleston St Hollywood, FL 33024
Driftwood NeighborhoodEstimated payment $2,880/month
Total Views
3,963
3
Beds
2
Baths
1,565
Sq Ft
$306
Price per Sq Ft
Highlights
- Wood Flooring
- Impact Glass
- Walk-In Closet
- Sun or Florida Room
- Built-In Features
- 3-minute walk to Seminole Park
About This Home
Charming 3BR/2BA with FULL IMPACT WINDOWS/DOORS, 2018 roof, 2024 water heater, septic tank cleaned Oct. 2025 & HARDWOOD FLOORS through part of the home. Enjoy a REDONE primary bedroom & bathroom, modern dining area & family room with recessed lighting. Nestled on a DEAD-END street with a spacious yard, just minutes from the Hard Rock Hotel & Casino! Put your finishing touches on this home and save lots of money! DONT MISS THIS GREAT OPPORTUNITY!
Home Details
Home Type
- Single Family
Est. Annual Taxes
- $4,325
Year Built
- Built in 1963
Lot Details
- 6,360 Sq Ft Lot
- Property is zoned RS-6
Parking
- Over 1 Space Per Unit
Home Design
- Shingle Roof
- Composition Roof
Interior Spaces
- 1,565 Sq Ft Home
- 1-Story Property
- Built-In Features
- Ceiling Fan
- Recessed Lighting
- Family Room
- Dining Room
- Sun or Florida Room
Kitchen
- Electric Range
- Microwave
- Dishwasher
Flooring
- Wood
- Tile
Bedrooms and Bathrooms
- 3 Main Level Bedrooms
- Split Bedroom Floorplan
- Walk-In Closet
- 2 Full Bathrooms
- Dual Sinks
Home Security
- Impact Glass
- Fire and Smoke Detector
Outdoor Features
- Shed
Utilities
- Cooling System Mounted To A Wall/Window
- Central Air
- No Heating
- Electric Water Heater
- Septic Tank
Community Details
- Linwood Gardens No 2 Subdivision
Listing and Financial Details
- Assessor Parcel Number 514102211900
Map
Create a Home Valuation Report for This Property
The Home Valuation Report is an in-depth analysis detailing your home's value as well as a comparison with similar homes in the area
Home Values in the Area
Average Home Value in this Area
Tax History
| Year | Tax Paid | Tax Assessment Tax Assessment Total Assessment is a certain percentage of the fair market value that is determined by local assessors to be the total taxable value of land and additions on the property. | Land | Improvement |
|---|---|---|---|---|
| 2025 | $4,325 | $238,140 | -- | -- |
| 2024 | $4,193 | $231,430 | -- | -- |
| 2023 | $4,193 | $224,690 | $0 | $0 |
| 2022 | $3,972 | $218,150 | $0 | $0 |
| 2021 | $3,986 | $212,750 | $0 | $0 |
| 2020 | $3,753 | $220,430 | $0 | $0 |
| 2019 | $3,487 | $199,630 | $0 | $0 |
| 2018 | $5,661 | $193,830 | $0 | $0 |
| 2017 | $5,360 | $166,380 | $0 | $0 |
| 2016 | $2,692 | $156,890 | $0 | $0 |
| 2015 | $2,741 | $156,890 | $0 | $0 |
| 2014 | $1,202 | $86,230 | $0 | $0 |
| 2013 | -- | $100,860 | $38,160 | $62,700 |
Source: Public Records
Property History
| Date | Event | Price | List to Sale | Price per Sq Ft |
|---|---|---|---|---|
| 10/24/2025 10/24/25 | Price Changed | $479,000 | -4.0% | $306 / Sq Ft |
| 08/28/2025 08/28/25 | For Sale | $499,000 | -- | $319 / Sq Ft |
Source: BeachesMLS
Purchase History
| Date | Type | Sale Price | Title Company |
|---|---|---|---|
| Quit Claim Deed | $110,900 | Accommodation | |
| Interfamily Deed Transfer | -- | Timios Inc | |
| Deed | $100 | -- | |
| Interfamily Deed Transfer | -- | None Available | |
| Interfamily Deed Transfer | -- | None Available | |
| Warranty Deed | $63,000 | -- |
Source: Public Records
Mortgage History
| Date | Status | Loan Amount | Loan Type |
|---|---|---|---|
| Open | $268,620 | FHA | |
| Previous Owner | $144,000 | New Conventional |
Source: Public Records
Source: BeachesMLS
MLS Number: R11119045
APN: 51-41-02-21-1900
Nearby Homes
- 6470 Mcclellan St
- 3430 N 65th Ave
- 3331 N 66th Ave
- 6455 Custer St
- 6437 Custer St
- 6620 Charleston St
- 6630 Charleston St
- 6400 Meade St
- 6630 Cody St
- 3721 N 66th Ave
- 6641 Douglas St
- 6421 Allen St
- 6640 Douglas St
- 6641 Freedom St
- 6661 Meade St
- 6404 Evans St
- 6660 Allen St
- 6740 Douglas St
- 6751 Meade St
- 6750 Allen St
- 3430 N 65th Ave
- 3101 N 66th Ave Unit Studio
- 6620 Charleston St
- 6630 Cody St
- 6660 Custer St
- 6458 Evans St
- 3801 N 66th Ave
- 6661 Meade St
- 6761 Atlanta St
- 6840 Greene St
- 6644 Raleigh St
- 6531 Sherman St
- 100 Ashbury Rd Unit 103
- 6727 Sheridan St
- 200 Berkley Rd Unit 113
- 5731 SW 54th Terrace
- 301 Cambridge Rd Unit 312
- 301 Cambridge Rd Unit 211
- 6371 Scott St
- 300 Berkley Rd Unit 107







