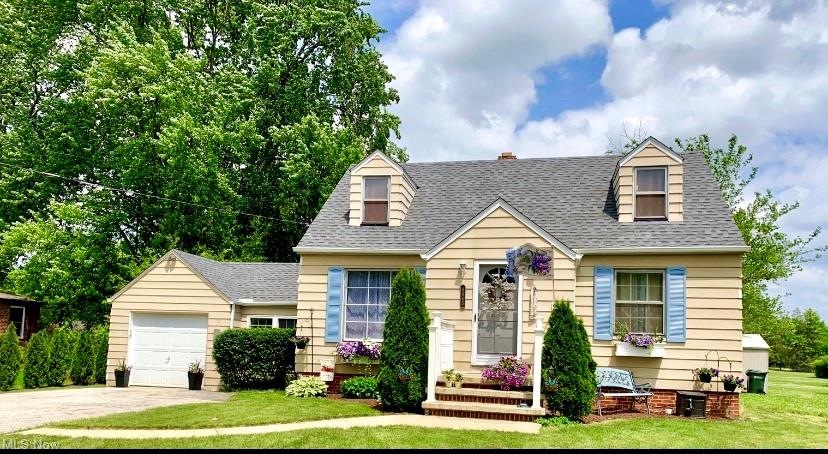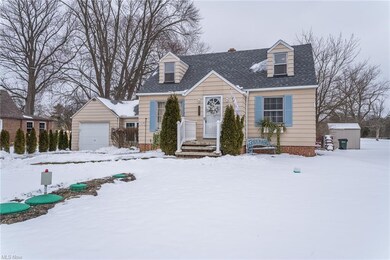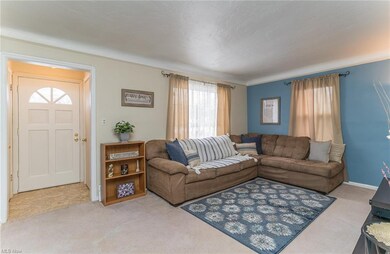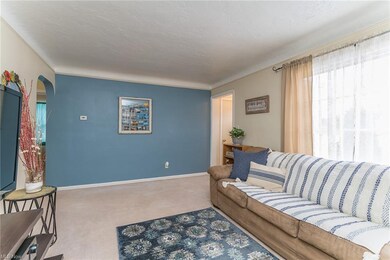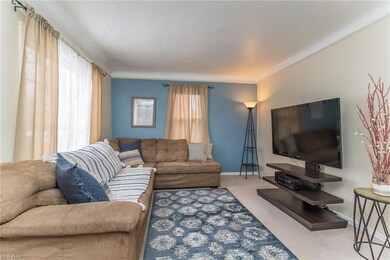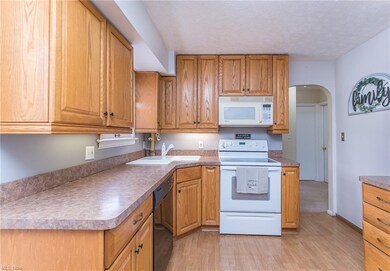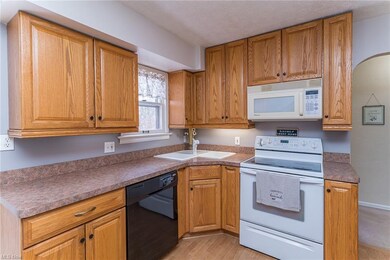
6445 Columbia Rd Olmsted Falls, OH 44138
Highlights
- Medical Services
- Cape Cod Architecture
- Wooded Lot
- Falls-Lenox Primary Elementary School Rated A-
- Deck
- 1 Car Attached Garage
About This Home
As of February 2021Welcome Home to this well cared for 3 bedroom Cape Cod/Bungalow situated in Olmsted Township! The exterior boasts a new Roof & Gutters(2019), Landscaping(2018) & Septic Tank (2017)! Lovely light & bright living room painted in today's colors! The nice kitchen features oak cabinetry, ample prep space, pantry and included appliances! Step down to the large formal dining space. Two comfortable bedrooms & beautifully updated & tiled first floor bath! The 2nd level features the private 3rd bedroom w/ built-ins and cubbies! More living space is found in the partially finished basement with large rec room & separate laundry w/ washer, dryer, utility tub & shower! Enjoy the warmer months outside on the large deck w/ deep fenced-in yard! Attached 1 car garage. 1 year home warranty provided. Call today for a private showing to see what this wonderful home can offer you!
Last Agent to Sell the Property
EXP Realty, LLC. License #411497 Listed on: 02/03/2021

Home Details
Home Type
- Single Family
Year Built
- Built in 1949
Lot Details
- 10,454 Sq Ft Lot
- Lot Dimensions are 60x203
- West Facing Home
- Chain Link Fence
- Wooded Lot
Home Design
- Cape Cod Architecture
- Bungalow
- Asphalt Roof
Interior Spaces
- 1.5-Story Property
Kitchen
- Built-In Oven
- Range
- Microwave
- Dishwasher
- Disposal
Bedrooms and Bathrooms
- 3 Bedrooms | 2 Main Level Bedrooms
- 1 Full Bathroom
Laundry
- Dryer
- Washer
Finished Basement
- Basement Fills Entire Space Under The House
- Sump Pump
Parking
- 1 Car Attached Garage
- Garage Door Opener
Outdoor Features
- Deck
Utilities
- Forced Air Heating and Cooling System
- Heating System Uses Gas
- Septic Tank
Listing and Financial Details
- Assessor Parcel Number 261-01-002
Community Details
Amenities
- Medical Services
- Shops
Recreation
- Community Playground
- Park
Ownership History
Purchase Details
Home Financials for this Owner
Home Financials are based on the most recent Mortgage that was taken out on this home.Purchase Details
Home Financials for this Owner
Home Financials are based on the most recent Mortgage that was taken out on this home.Purchase Details
Purchase Details
Purchase Details
Purchase Details
Purchase Details
Purchase Details
Purchase Details
Similar Homes in Olmsted Falls, OH
Home Values in the Area
Average Home Value in this Area
Purchase History
| Date | Type | Sale Price | Title Company |
|---|---|---|---|
| Warranty Deed | $160,000 | Fireland Title | |
| Warranty Deed | $115,000 | None Available | |
| Quit Claim Deed | $120,000 | Chicago Title Insurance C | |
| Interfamily Deed Transfer | -- | -- | |
| Deed | $56,000 | -- | |
| Deed | -- | -- | |
| Deed | $52,500 | -- | |
| Deed | $37,500 | -- | |
| Deed | -- | -- |
Mortgage History
| Date | Status | Loan Amount | Loan Type |
|---|---|---|---|
| Previous Owner | $112,917 | FHA |
Property History
| Date | Event | Price | Change | Sq Ft Price |
|---|---|---|---|---|
| 02/26/2021 02/26/21 | Sold | $160,000 | +10.3% | $107 / Sq Ft |
| 02/08/2021 02/08/21 | Pending | -- | -- | -- |
| 02/03/2021 02/03/21 | For Sale | $145,000 | +26.1% | $97 / Sq Ft |
| 07/26/2017 07/26/17 | Sold | $115,000 | 0.0% | $77 / Sq Ft |
| 06/12/2017 06/12/17 | Pending | -- | -- | -- |
| 06/11/2017 06/11/17 | For Sale | $115,000 | -- | $77 / Sq Ft |
Tax History Compared to Growth
Tax History
| Year | Tax Paid | Tax Assessment Tax Assessment Total Assessment is a certain percentage of the fair market value that is determined by local assessors to be the total taxable value of land and additions on the property. | Land | Improvement |
|---|---|---|---|---|
| 2024 | $4,049 | $64,645 | $3,570 | $61,075 |
| 2023 | $3,502 | $47,920 | $3,050 | $44,870 |
| 2022 | $3,535 | $47,920 | $3,050 | $44,870 |
| 2021 | $4,262 | $47,920 | $3,050 | $44,870 |
| 2020 | $4,320 | $40,250 | $2,560 | $37,700 |
| 2019 | $3,889 | $115,000 | $7,300 | $107,700 |
| 2018 | $3,503 | $40,250 | $2,560 | $37,700 |
| 2017 | $3,363 | $35,010 | $2,350 | $32,660 |
| 2016 | $3,345 | $35,010 | $2,350 | $32,660 |
| 2015 | $3,880 | $35,010 | $2,350 | $32,660 |
| 2014 | $3,880 | $40,260 | $2,350 | $37,910 |
Agents Affiliated with this Home
-
Sylvia Incorvaia

Seller's Agent in 2021
Sylvia Incorvaia
EXP Realty, LLC.
(216) 316-1893
52 in this area
2,662 Total Sales
-
Laurie O'Brien

Buyer's Agent in 2021
Laurie O'Brien
Plum Tree Realty, LLC
(330) 635-9344
6 in this area
107 Total Sales
-
Brian Walsh

Seller's Agent in 2017
Brian Walsh
Affordable Listing Services
(440) 544-6557
3 in this area
41 Total Sales
Map
Source: MLS Now
MLS Number: 4251449
APN: 261-01-002
- 6252 Pebblebrook Ln
- 7030 Columbia Rd
- 55 Patio Ln
- 11 Brookins Dr
- Continental Plan at Olmsted - The Preserve of
- Fairview Plan at Olmsted - The Preserve of
- Linwood Plan at Olmsted - The Preserve of
- Mercer Plan at Olmsted - The Preserve of
- Boardwalk Plan at Olmsted - The Preserve of
- Newberry Plan at Olmsted - The Preserve of
- Ascend Plan at Olmsted - The Preserve of
- 3 Dogwood Ln
- 26374 Sunset Dr
- 2 Corktree Dr
- 11 Dogwood Ln
- 59 Parkway
- 3 Trollyview Ln
- 6331 Fitch Rd
- 1 Overland Dr
- 8 Harmony Cir
