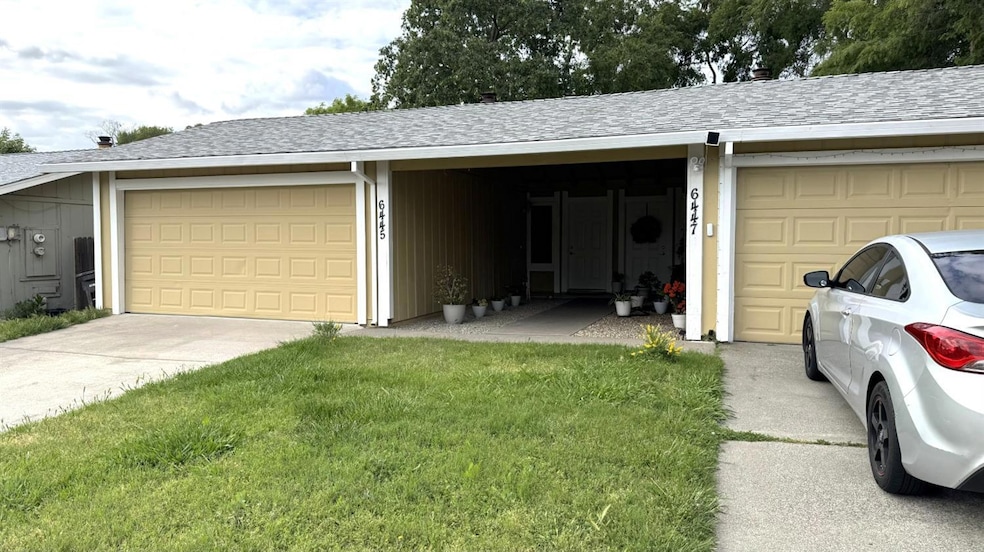6445 Denton Way Citrus Heights, CA 95610
Estimated payment $3,884/month
Highlights
- No HOA
- 4 Car Attached Garage
- Central Heating and Cooling System
- Covered Patio or Porch
- Double Pane Windows
- 4-minute walk to Arcade Creek Park Preserve
About This Home
Tastefully remodeled duplex in Arcade Creek Estates. 2 Bed, 2 bath, 2 car garage on each side. Both sides completely and nicely remodeled with new appliances, new sink, luxury vinyl plank flooring, granite countertops, new cabinets with self closing, new paint, new baseboards, ceiling fans, new water heater on both side, updated bathrooms, with new toilets, finished garage on one side with epoxy flooring and brand new water heater. Each bedroom has a walk-in closet. New fence on unit 6445. Covered porch with gravel landscaping. Good size backyards. Centrally located between I-80 and HWY-50 freeways. Conveniently located near a ton of surrounding restaurants, 2 blocks away from Arcade Creek Park & Walking Trail, and 1.5 miles away from Sam's Club. Located within San Juan School District.
Property Details
Home Type
- Multi-Family
Est. Annual Taxes
- $2,554
Year Built
- Built in 1978 | Remodeled
Parking
- 4 Car Attached Garage
- Garage Door Opener
- On-Street Parking
Home Design
- Duplex
- Flat Roof Shape
- Concrete Foundation
- Slab Foundation
- Frame Construction
- Composition Roof
- Wood Siding
- Concrete Perimeter Foundation
Interior Spaces
- 1,920 Sq Ft Home
- 1-Story Property
- Ceiling Fan
- Double Pane Windows
- Window Treatments
- Window Screens
- Laminate Flooring
- Washer and Dryer Hookup
Kitchen
- Free-Standing Electric Range
- Microwave
- Dishwasher
- Disposal
Home Security
- Carbon Monoxide Detectors
- Fire and Smoke Detector
Utilities
- Central Heating and Cooling System
- High Speed Internet
- Cable TV Available
Additional Features
- Covered Patio or Porch
- 6,534 Sq Ft Lot
Listing and Financial Details
- Assessor Parcel Number 243-0470-036-0000
Community Details
Overview
- No Home Owners Association
- 2 Units
- Arcade Creek Estates Subdivision
Building Details
- 1 Leased Unit
- 1 Vacant Unit
- Net Lease
Map
Home Values in the Area
Average Home Value in this Area
Tax History
| Year | Tax Paid | Tax Assessment Tax Assessment Total Assessment is a certain percentage of the fair market value that is determined by local assessors to be the total taxable value of land and additions on the property. | Land | Improvement |
|---|---|---|---|---|
| 2025 | $2,554 | $551,766 | $112,537 | $439,229 |
| 2024 | $2,554 | $209,925 | $66,635 | $143,290 |
| 2023 | $2,489 | $205,810 | $65,329 | $140,481 |
| 2022 | $2,477 | $201,776 | $64,049 | $137,727 |
| 2021 | $2,436 | $197,821 | $62,794 | $135,027 |
| 2020 | $2,391 | $195,794 | $62,151 | $133,643 |
| 2019 | $2,344 | $191,956 | $60,933 | $131,023 |
| 2018 | $2,317 | $188,193 | $59,739 | $128,454 |
| 2017 | $2,295 | $184,504 | $58,568 | $125,936 |
| 2016 | $2,145 | $180,887 | $57,420 | $123,467 |
| 2015 | $2,109 | $178,171 | $56,558 | $121,613 |
| 2014 | $2,066 | $174,682 | $55,451 | $119,231 |
Property History
| Date | Event | Price | Change | Sq Ft Price |
|---|---|---|---|---|
| 08/09/2025 08/09/25 | Pending | -- | -- | -- |
| 07/11/2025 07/11/25 | For Sale | $679,000 | 0.0% | $354 / Sq Ft |
| 06/04/2025 06/04/25 | Pending | -- | -- | -- |
| 04/27/2025 04/27/25 | For Sale | $679,000 | 0.0% | $354 / Sq Ft |
| 04/21/2025 04/21/25 | Pending | -- | -- | -- |
| 03/31/2025 03/31/25 | For Sale | $679,000 | -- | $354 / Sq Ft |
Purchase History
| Date | Type | Sale Price | Title Company |
|---|---|---|---|
| Grant Deed | $675,000 | Chicago Title Company | |
| Grant Deed | -- | None Listed On Document | |
| Grant Deed | -- | None Listed On Document | |
| Grant Deed | -- | First American Title Company | |
| Quit Claim Deed | -- | None Listed On Document | |
| Individual Deed | -- | Stewart Title |
Mortgage History
| Date | Status | Loan Amount | Loan Type |
|---|---|---|---|
| Open | $533,250 | Seller Take Back |
Source: MetroList
MLS Number: 225038862
APN: 243-0470-036
- 6392 Bonham Cir
- 6520 Mauana Way
- 6525 Sunrise Blvd Unit 75
- 6525 Sunrise Blvd Unit 5
- 6525 Sunrise Blvd Unit 73
- 6313 Sandpiper Ct
- 7862 Paseo de Daly
- 7852 Beaupre Way
- 6720 Wyatt Cir
- 6732 Wyatt Cir
- 6736 Wyatt Cir
- 7907 Arcade Lake Ln Unit 4
- 7921 Arcade Lake Ln Unit 6
- 8033 Arcade Lake Ln
- 6601 Smoke Tree Ct
- 6187 Paseo de Volle
- 8019 Arcade Lake Ln
- 7975 Arcade Lake Ln
- 7963 Arcade Lake Ln
- 6629 Pacheco Way







