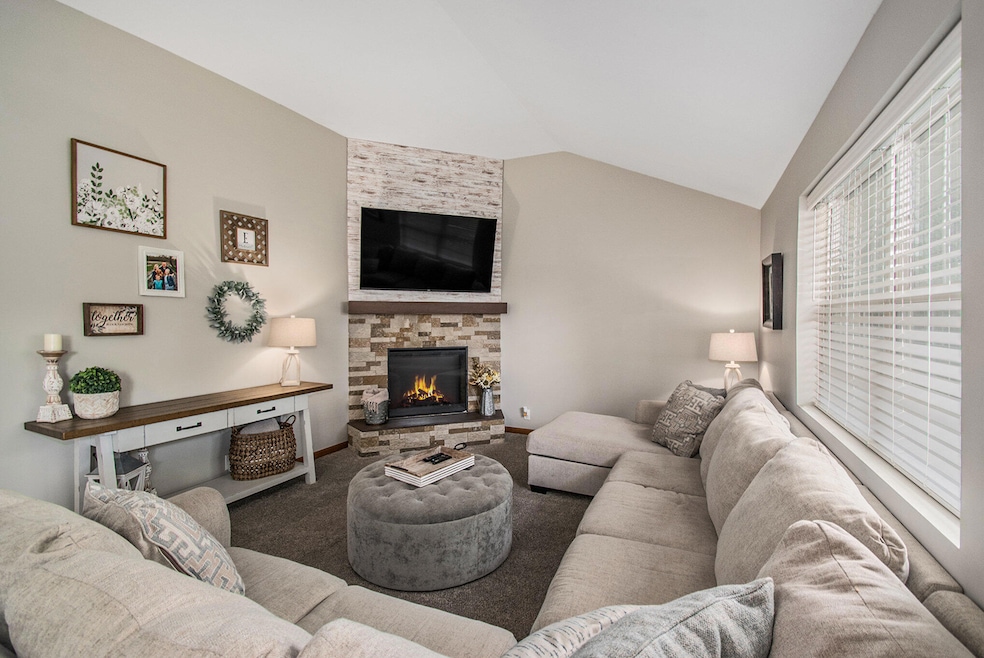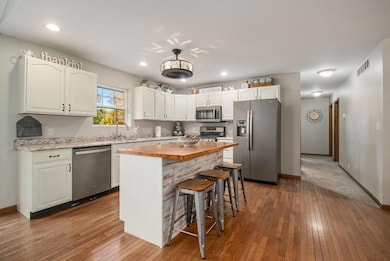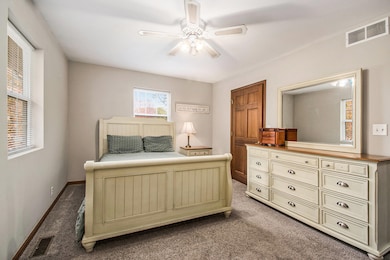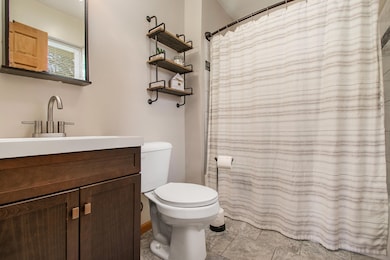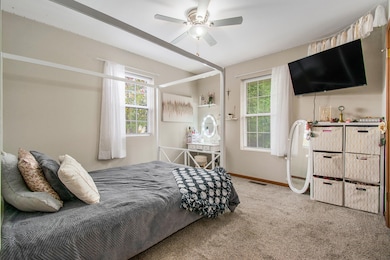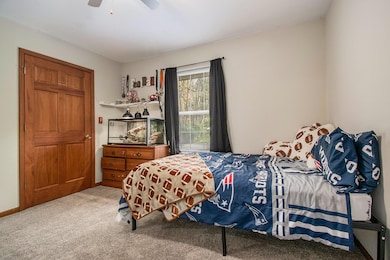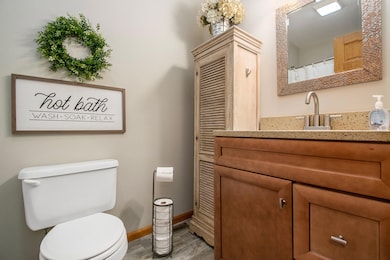6445 W Shiva Dr La Porte, IN 46350
Estimated payment $2,230/month
Highlights
- Popular Property
- Deck
- Cathedral Ceiling
- Views of Trees
- Family Room with Fireplace
- Wood Flooring
About This Home
Welcome home to this beautifully updated 4-bedroom, 3-bathroom gem perfectly situated in a desirable location between Michigan City and LaPorte. Tucked away on a peaceful cul-de-sac, this property combines modern updates, comfortable living, and plenty of space for entertaining inside and out. Step inside to an open-concept main level featuring a bright and airy living space with cathedral ceilings and a new electric fireplace with gorgeous stone surround -- the perfect focal point for cozy evenings. The spacious kitchen boasts a new island, ample cabinetry, and seamless flow to the large deck overlooking the fenced in backyard. Retreat to the primary suite, complete with a private en suite full bathroom for added comfort and convenience. The home's thoughtful layout offers three additional bedrooms and two more full baths, providing plenty of room for family or guests. The daylight basement (finished basement with 8.5 ft ceilings!) is a true extension of the living space, featuring large windows with backyard views, a newly added bar, and a spacious family room perfect for entertaining or relaxing. Additional highlights include a 2-car attached garage, plenty of storage, and modern finishes throughout. Don't miss your chance to own this move-in ready home that perfectly balances privacy, comfort, and location. Schedule your private tour today and experience everything this beautiful property has to offer!
Home Details
Home Type
- Single Family
Est. Annual Taxes
- $2,096
Year Built
- Built in 1996
Lot Details
- 0.45 Acre Lot
- Cul-De-Sac
- Back Yard Fenced
- Landscaped
Parking
- 2 Car Attached Garage
- Garage Door Opener
Property Views
- Trees
- Neighborhood
Interior Spaces
- 1-Story Property
- Cathedral Ceiling
- Electric Fireplace
- Family Room with Fireplace
- 2 Fireplaces
- Living Room with Fireplace
- Dining Room
Kitchen
- Gas Range
- Microwave
- Dishwasher
Flooring
- Wood
- Carpet
- Tile
- Vinyl
Bedrooms and Bathrooms
- 4 Bedrooms
- 3 Full Bathrooms
Laundry
- Laundry Room
- Laundry on lower level
- Dryer
- Washer
- Sink Near Laundry
Basement
- Fireplace in Basement
- Natural lighting in basement
Outdoor Features
- Deck
- Rear Porch
Utilities
- Forced Air Heating and Cooling System
- Heating System Uses Natural Gas
- Well
Community Details
- No Home Owners Association
- Vista Valley Subdivision
Listing and Financial Details
- Assessor Parcel Number 460513251022000046
Map
Home Values in the Area
Average Home Value in this Area
Tax History
| Year | Tax Paid | Tax Assessment Tax Assessment Total Assessment is a certain percentage of the fair market value that is determined by local assessors to be the total taxable value of land and additions on the property. | Land | Improvement |
|---|---|---|---|---|
| 2024 | $2,000 | $238,800 | $27,200 | $211,600 |
| 2023 | $1,928 | $234,400 | $27,200 | $207,200 |
| 2022 | $1,737 | $203,300 | $27,200 | $176,100 |
| 2021 | $1,578 | $187,000 | $27,200 | $159,800 |
| 2020 | $1,537 | $187,000 | $27,200 | $159,800 |
| 2019 | $1,507 | $178,400 | $27,200 | $151,200 |
| 2018 | $1,343 | $158,000 | $18,900 | $139,100 |
| 2017 | $1,255 | $150,800 | $18,900 | $131,900 |
| 2016 | $1,246 | $157,600 | $18,900 | $138,700 |
| 2014 | $1,209 | $144,500 | $13,200 | $131,300 |
Property History
| Date | Event | Price | List to Sale | Price per Sq Ft | Prior Sale |
|---|---|---|---|---|---|
| 11/07/2025 11/07/25 | For Sale | $389,900 | +81.3% | $139 / Sq Ft | |
| 09/07/2018 09/07/18 | Sold | $215,000 | 0.0% | $77 / Sq Ft | View Prior Sale |
| 08/29/2018 08/29/18 | Pending | -- | -- | -- | |
| 07/15/2018 07/15/18 | For Sale | $215,000 | -- | $77 / Sq Ft |
Purchase History
| Date | Type | Sale Price | Title Company |
|---|---|---|---|
| Warranty Deed | -- | None Available |
Mortgage History
| Date | Status | Loan Amount | Loan Type |
|---|---|---|---|
| Open | $211,105 | FHA |
Source: Northwest Indiana Association of REALTORS®
MLS Number: 830470
APN: 46-05-13-251-022.000-046
- 6737 W Johnson Rd
- 6476 W Lee Len Trail
- 6989 W 300 N
- 6747 W 450 N
- 2660 N Rembrandt Ln
- 5206 W Concord Dr
- 3811 N Claret Trail
- 2944 N Strawberry Ln
- 2721 N Jongkind Park Dr
- 7232 W Lynwood Dr
- Lot 77,78,79 W Concord Dr
- Lot 88 Meritage Trail
- Lot 5 Malaga Dr W
- 4678 W Schultz Rd
- V/L N 600 W
- 1876 N Forrester Rd
- 0 N Dianne Dr
- 5188 W Laxita Dr
- 2308 N Dianne Dr
- 4851 Clover Ln
- 6271 N 525 W
- 2329 Normandy Dr
- 3208 Dody Ave
- 300 Woods Edge Dr
- 1101 Salem St
- 3201 Mall Ct
- 190 Country Club Dr Unit ID1328968P
- 1902 Greenwood Ave Unit ID1328977P
- 221 Barker Rd
- 517 Davidson St Unit ID1328971P
- 210 Westwind Dr
- 510 S Carroll Ave Unit ID1328982P
- 325 N Calumet Ave
- 319 S Porter St Unit ID1328988P
- 101 Superior St
- 721 N Carroll Ave Unit 1
- 3621 Windsor Rd
- 501 N Dickson St Unit ID1328958P
- 228 W Barker Ave Unit 1
- 413 York St Unit 2
