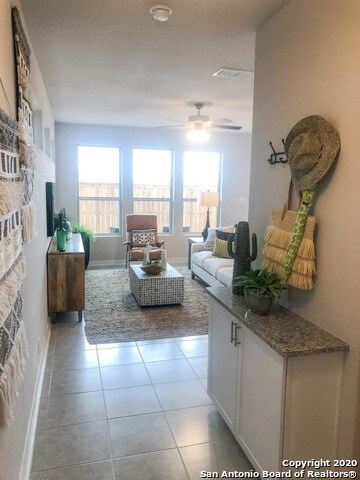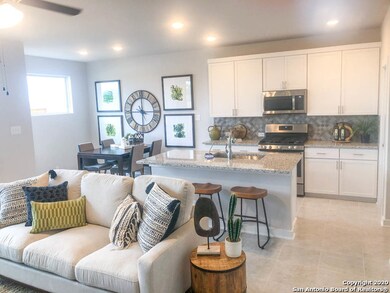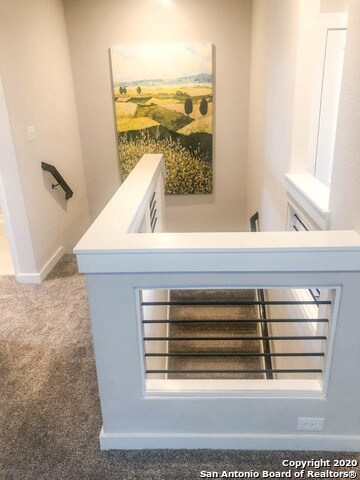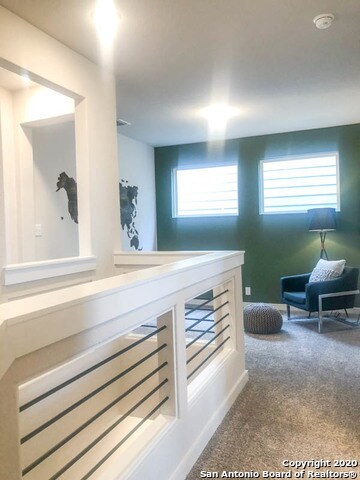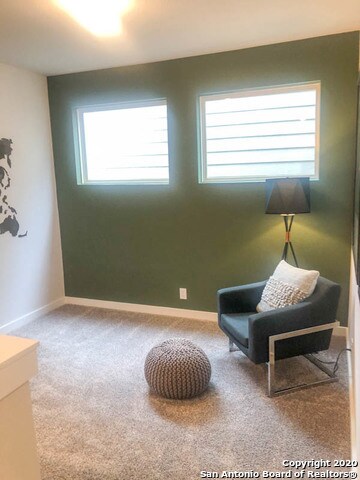
6446 Babcock Rd San Antonio, TX 78249
Babcock North NeighborhoodHighlights
- New Construction
- Covered Patio or Porch
- Eat-In Kitchen
- Loft
- 2 Car Attached Garage
- Double Pane Windows
About This Home
As of April 2025CHESMAR HOMES PRESENTS MIDWAY ON BABCOCK! YOUR SOLUTION TO URBAN, SINGLE FAMILY LIVING INSIDE THE LOOP! Two-story home featuring 3 bedrooms, 2.5 baths, a loft, covered patio, and 2-car garage. The open concept kitchen and family room will provide the space you desire. The master suite boasts a walk-in closet, separate his and her vanities, and walk-in shower. The upstairs secondary bedrooms are designed with walk-in closets. Included upstairs is a cozy loft that overlooks the first floor. A covered outdoor living area is the perfect place to unwind at the end of your day. Midway on Babcock is conveniently located between the Med Center and UTSA. Enjoy that lock and leave, luxury townhome experience, BUT WITH ADDED PRIVACY. No shared walls and an attached 2-car garage give you the single family home experience without having to venture outside the loop! LIMITED OPPORTUNITIES AVAILABLE & SELLING FAST! **PHOTOS AND RENDERINGS ARE REPRESENTATIVE OF FLOOR PLAN. ACTUAL FINISH OUT MAY VARY.**
Last Agent to Sell the Property
Daisy Lopez
Chesmar Homes Listed on: 06/04/2020
Last Buyer's Agent
Manuel Fernandez
eXp Realty
Home Details
Home Type
- Single Family
Est. Annual Taxes
- $5,967
Year Built
- Built in 2020 | New Construction
Lot Details
- 1,681 Sq Ft Lot
- Fenced
HOA Fees
- $100 Monthly HOA Fees
Parking
- 2 Car Attached Garage
Home Design
- Slab Foundation
- Cellulose Insulation
- Radiant Barrier
- Masonry
Interior Spaces
- 1,668 Sq Ft Home
- Property has 2 Levels
- Ceiling Fan
- Double Pane Windows
- Low Emissivity Windows
- Window Treatments
- Combination Dining and Living Room
- Loft
- Washer Hookup
Kitchen
- Eat-In Kitchen
- Gas Cooktop
- Stove
- Microwave
- Ice Maker
- Dishwasher
- Disposal
Flooring
- Carpet
- Ceramic Tile
Bedrooms and Bathrooms
- 3 Bedrooms
- Walk-In Closet
Home Security
- Security System Owned
- Fire and Smoke Detector
Eco-Friendly Details
- ENERGY STAR Qualified Equipment
Outdoor Features
- Covered Patio or Porch
- Rain Gutters
Schools
- Boone Elementary School
- Rudder Middle School
- Marshall High School
Utilities
- Forced Air Zoned Heating and Cooling System
- SEER Rated 13-15 Air Conditioning Units
- Window Unit Heating System
- Heating System Uses Natural Gas
- Programmable Thermostat
- Electric Water Heater
- Phone Available
- Cable TV Available
Community Details
- Birdy Properties Association
- Built by Chesmar Homes
- Midway On Babcock Subdivision
- Mandatory home owners association
Listing and Financial Details
- Legal Lot and Block 4 / 1
Similar Homes in San Antonio, TX
Home Values in the Area
Average Home Value in this Area
Mortgage History
| Date | Status | Loan Amount | Loan Type |
|---|---|---|---|
| Closed | $291,615 | New Conventional |
Property History
| Date | Event | Price | Change | Sq Ft Price |
|---|---|---|---|---|
| 08/21/2025 08/21/25 | Price Changed | $346,600 | +9.0% | $209 / Sq Ft |
| 08/18/2025 08/18/25 | Pending | -- | -- | -- |
| 07/23/2025 07/23/25 | Price Changed | $317,900 | 0.0% | $191 / Sq Ft |
| 07/15/2025 07/15/25 | For Sale | $318,000 | -3.6% | $192 / Sq Ft |
| 07/04/2025 07/04/25 | Price Changed | $329,900 | -1.5% | $198 / Sq Ft |
| 06/17/2025 06/17/25 | For Sale | $334,900 | -6.1% | $201 / Sq Ft |
| 05/23/2025 05/23/25 | For Sale | $356,600 | +8.1% | $215 / Sq Ft |
| 04/24/2025 04/24/25 | Sold | -- | -- | -- |
| 04/21/2025 04/21/25 | Pending | -- | -- | -- |
| 03/21/2025 03/21/25 | For Sale | $329,900 | -4.3% | $199 / Sq Ft |
| 12/30/2022 12/30/22 | Off Market | -- | -- | -- |
| 10/13/2022 10/13/22 | Off Market | -- | -- | -- |
| 09/29/2022 09/29/22 | Sold | -- | -- | -- |
| 08/31/2022 08/31/22 | Pending | -- | -- | -- |
| 08/18/2022 08/18/22 | For Sale | $344,900 | 0.0% | $208 / Sq Ft |
| 07/05/2022 07/05/22 | Sold | -- | -- | -- |
| 06/05/2022 06/05/22 | Pending | -- | -- | -- |
| 06/03/2022 06/03/22 | For Sale | $345,000 | +6.2% | $216 / Sq Ft |
| 03/14/2022 03/14/22 | Off Market | -- | -- | -- |
| 12/13/2021 12/13/21 | Sold | -- | -- | -- |
| 11/13/2021 11/13/21 | Pending | -- | -- | -- |
| 09/16/2021 09/16/21 | For Sale | $325,000 | +14.0% | $196 / Sq Ft |
| 09/02/2021 09/02/21 | Off Market | -- | -- | -- |
| 09/02/2021 09/02/21 | Off Market | -- | -- | -- |
| 08/23/2021 08/23/21 | Off Market | -- | -- | -- |
| 08/23/2021 08/23/21 | Off Market | -- | -- | -- |
| 07/29/2021 07/29/21 | Off Market | -- | -- | -- |
| 07/29/2021 07/29/21 | Off Market | -- | -- | -- |
| 07/29/2021 07/29/21 | Off Market | -- | -- | -- |
| 06/28/2021 06/28/21 | Off Market | -- | -- | -- |
| 06/21/2021 06/21/21 | Off Market | -- | -- | -- |
| 05/30/2021 05/30/21 | Off Market | -- | -- | -- |
| 05/30/2021 05/30/21 | Off Market | -- | -- | -- |
| 05/30/2021 05/30/21 | Off Market | -- | -- | -- |
| 05/30/2021 05/30/21 | Off Market | -- | -- | -- |
| 05/28/2021 05/28/21 | Sold | -- | -- | -- |
| 05/25/2021 05/25/21 | Sold | -- | -- | -- |
| 05/19/2021 05/19/21 | Sold | -- | -- | -- |
| 05/13/2021 05/13/21 | Sold | -- | -- | -- |
| 05/02/2021 05/02/21 | Off Market | -- | -- | -- |
| 04/30/2021 04/30/21 | Off Market | -- | -- | -- |
| 04/28/2021 04/28/21 | Sold | -- | -- | -- |
| 04/28/2021 04/28/21 | Pending | -- | -- | -- |
| 04/27/2021 04/27/21 | Sold | -- | -- | -- |
| 04/26/2021 04/26/21 | Off Market | -- | -- | -- |
| 04/25/2021 04/25/21 | Pending | -- | -- | -- |
| 04/20/2021 04/20/21 | Sold | -- | -- | -- |
| 04/19/2021 04/19/21 | Pending | -- | -- | -- |
| 04/13/2021 04/13/21 | Pending | -- | -- | -- |
| 03/29/2021 03/29/21 | Pending | -- | -- | -- |
| 03/28/2021 03/28/21 | Pending | -- | -- | -- |
| 03/24/2021 03/24/21 | Sold | -- | -- | -- |
| 03/23/2021 03/23/21 | Off Market | -- | -- | -- |
| 03/23/2021 03/23/21 | Off Market | -- | -- | -- |
| 03/21/2021 03/21/21 | Pending | -- | -- | -- |
| 03/19/2021 03/19/21 | Sold | -- | -- | -- |
| 03/14/2021 03/14/21 | Off Market | -- | -- | -- |
| 02/28/2021 02/28/21 | Off Market | -- | -- | -- |
| 02/26/2021 02/26/21 | Sold | -- | -- | -- |
| 02/25/2021 02/25/21 | Sold | -- | -- | -- |
| 02/24/2021 02/24/21 | Sold | -- | -- | -- |
| 02/22/2021 02/22/21 | Sold | -- | -- | -- |
| 02/22/2021 02/22/21 | Pending | -- | -- | -- |
| 02/21/2021 02/21/21 | Off Market | -- | -- | -- |
| 02/21/2021 02/21/21 | Off Market | -- | -- | -- |
| 02/17/2021 02/17/21 | Pending | -- | -- | -- |
| 02/12/2021 02/12/21 | For Sale | $285,000 | +7.9% | $179 / Sq Ft |
| 01/31/2021 01/31/21 | Off Market | -- | -- | -- |
| 01/31/2021 01/31/21 | Off Market | -- | -- | -- |
| 01/29/2021 01/29/21 | Sold | -- | -- | -- |
| 01/27/2021 01/27/21 | Pending | -- | -- | -- |
| 01/26/2021 01/26/21 | Sold | -- | -- | -- |
| 01/26/2021 01/26/21 | Pending | -- | -- | -- |
| 01/25/2021 01/25/21 | Pending | -- | -- | -- |
| 01/23/2021 01/23/21 | Pending | -- | -- | -- |
| 01/20/2021 01/20/21 | Sold | -- | -- | -- |
| 01/16/2021 01/16/21 | Off Market | -- | -- | -- |
| 01/11/2021 01/11/21 | Off Market | -- | -- | -- |
| 01/10/2021 01/10/21 | Off Market | -- | -- | -- |
| 01/03/2021 01/03/21 | Off Market | -- | -- | -- |
| 12/30/2020 12/30/20 | Pending | -- | -- | -- |
| 12/27/2020 12/27/20 | Off Market | -- | -- | -- |
| 12/27/2020 12/27/20 | Pending | -- | -- | -- |
| 12/21/2020 12/21/20 | Pending | -- | -- | -- |
| 12/18/2020 12/18/20 | Sold | -- | -- | -- |
| 12/16/2020 12/16/20 | Sold | -- | -- | -- |
| 12/13/2020 12/13/20 | Off Market | -- | -- | -- |
| 12/11/2020 12/11/20 | Sold | -- | -- | -- |
| 11/24/2020 11/24/20 | Sold | -- | -- | -- |
| 11/24/2020 11/24/20 | For Sale | $264,190 | -1.7% | $158 / Sq Ft |
| 11/24/2020 11/24/20 | For Sale | $268,830 | -4.6% | $161 / Sq Ft |
| 11/22/2020 11/22/20 | Off Market | -- | -- | -- |
| 11/22/2020 11/22/20 | Off Market | -- | -- | -- |
| 11/20/2020 11/20/20 | Sold | -- | -- | -- |
| 11/18/2020 11/18/20 | Sold | -- | -- | -- |
| 11/18/2020 11/18/20 | Pending | -- | -- | -- |
| 11/11/2020 11/11/20 | Pending | -- | -- | -- |
| 10/29/2020 10/29/20 | Sold | -- | -- | -- |
| 10/27/2020 10/27/20 | Sold | -- | -- | -- |
| 10/25/2020 10/25/20 | Pending | -- | -- | -- |
| 10/21/2020 10/21/20 | Pending | -- | -- | -- |
| 10/21/2020 10/21/20 | For Sale | $281,675 | +0.7% | $169 / Sq Ft |
| 10/21/2020 10/21/20 | For Sale | $279,615 | -0.7% | $169 / Sq Ft |
| 10/21/2020 10/21/20 | For Sale | $281,615 | +3.7% | $170 / Sq Ft |
| 10/20/2020 10/20/20 | For Sale | $271,440 | -3.2% | $164 / Sq Ft |
| 10/20/2020 10/20/20 | For Sale | $280,280 | +0.6% | $169 / Sq Ft |
| 10/19/2020 10/19/20 | Pending | -- | -- | -- |
| 10/16/2020 10/16/20 | For Sale | $278,570 | -1.1% | $167 / Sq Ft |
| 10/16/2020 10/16/20 | For Sale | $281,615 | +6.4% | $170 / Sq Ft |
| 10/15/2020 10/15/20 | Sold | -- | -- | -- |
| 10/08/2020 10/08/20 | Sold | -- | -- | -- |
| 10/07/2020 10/07/20 | Sold | -- | -- | -- |
| 09/29/2020 09/29/20 | Pending | -- | -- | -- |
| 09/28/2020 09/28/20 | Sold | -- | -- | -- |
| 09/27/2020 09/27/20 | Pending | -- | -- | -- |
| 09/23/2020 09/23/20 | Sold | -- | -- | -- |
| 09/15/2020 09/15/20 | Pending | -- | -- | -- |
| 09/11/2020 09/11/20 | Sold | -- | -- | -- |
| 09/08/2020 09/08/20 | Pending | -- | -- | -- |
| 09/07/2020 09/07/20 | Pending | -- | -- | -- |
| 08/29/2020 08/29/20 | Pending | -- | -- | -- |
| 08/24/2020 08/24/20 | Pending | -- | -- | -- |
| 08/20/2020 08/20/20 | Sold | -- | -- | -- |
| 08/19/2020 08/19/20 | For Sale | $264,660 | -1.1% | $166 / Sq Ft |
| 08/19/2020 08/19/20 | For Sale | $267,570 | +0.9% | $160 / Sq Ft |
| 08/19/2020 08/19/20 | For Sale | $265,280 | +1.8% | $160 / Sq Ft |
| 08/18/2020 08/18/20 | Sold | -- | -- | -- |
| 08/18/2020 08/18/20 | For Sale | $260,615 | -3.8% | $157 / Sq Ft |
| 08/17/2020 08/17/20 | For Sale | $270,950 | +2.4% | $162 / Sq Ft |
| 08/12/2020 08/12/20 | Pending | -- | -- | -- |
| 07/31/2020 07/31/20 | For Sale | $264,615 | -3.2% | $160 / Sq Ft |
| 07/31/2020 07/31/20 | For Sale | $273,440 | 0.0% | $165 / Sq Ft |
| 07/30/2020 07/30/20 | For Sale | $273,440 | +4.1% | $165 / Sq Ft |
| 07/29/2020 07/29/20 | For Sale | $262,630 | -1.5% | $165 / Sq Ft |
| 07/29/2020 07/29/20 | For Sale | $266,675 | +1.5% | $160 / Sq Ft |
| 07/29/2020 07/29/20 | For Sale | $262,660 | -0.9% | $165 / Sq Ft |
| 07/29/2020 07/29/20 | For Sale | $264,920 | +8.3% | $166 / Sq Ft |
| 07/21/2020 07/21/20 | Pending | -- | -- | -- |
| 07/19/2020 07/19/20 | Pending | -- | -- | -- |
| 06/05/2020 06/05/20 | For Sale | $244,535 | -1.4% | $147 / Sq Ft |
| 06/04/2020 06/04/20 | For Sale | $248,130 | +2.0% | $156 / Sq Ft |
| 06/04/2020 06/04/20 | For Sale | $243,258 | -1.4% | $146 / Sq Ft |
| 06/04/2020 06/04/20 | For Sale | $246,831 | -1.3% | $148 / Sq Ft |
| 06/04/2020 06/04/20 | For Sale | $250,026 | +0.3% | $157 / Sq Ft |
| 06/04/2020 06/04/20 | For Sale | $249,276 | -0.3% | $156 / Sq Ft |
| 06/04/2020 06/04/20 | For Sale | $250,008 | +2.1% | $151 / Sq Ft |
| 06/04/2020 06/04/20 | For Sale | $244,972 | -3.1% | $147 / Sq Ft |
| 06/04/2020 06/04/20 | For Sale | $252,870 | +2.2% | $159 / Sq Ft |
| 06/04/2020 06/04/20 | For Sale | $247,490 | -- | $155 / Sq Ft |
Tax History Compared to Growth
Tax History
| Year | Tax Paid | Tax Assessment Tax Assessment Total Assessment is a certain percentage of the fair market value that is determined by local assessors to be the total taxable value of land and additions on the property. | Land | Improvement |
|---|---|---|---|---|
| 2025 | $5,967 | $336,770 | $30,630 | $306,140 |
| 2024 | $5,967 | $338,147 | $30,630 | $309,300 |
| 2023 | $5,967 | $307,406 | $30,630 | $298,990 |
| 2022 | $6,918 | $279,460 | $23,750 | $255,710 |
Agents Affiliated with this Home
-
E
Seller's Agent in 2025
Emanuel Magana
Texas Relocation Experts
-
H
Seller's Agent in 2025
Hugo Berlanga
LPT Realty, LLC
-
F
Seller's Agent in 2025
Flora Fen You
Youreka Real Estate, Llc
-
Shane Neal

Buyer's Agent in 2025
Shane Neal
eXp Realty
(210) 413-9301
4 in this area
2,471 Total Sales
-
Lulu Bishop

Buyer's Agent in 2025
Lulu Bishop
Keller Williams City-View
(210) 365-9089
2 in this area
220 Total Sales
-
D
Seller's Agent in 2022
Dorothy Ybarra
Century 21 Scott Myers, REALTORS
Map
Source: San Antonio Board of REALTORS®
MLS Number: 1461510
APN: 17247-100-0010
- 6446 Babcock Rd Unit 23
- 11414 Spring Trail St
- 11412 Spring Trail Dr
- 6464 Babcock Rd
- Athena Plan at Rose Hill
- Apollo Plan at Rose Hill
- Balder Plan at Rose Hill
- Calypso Plan at Rose Hill
- 6529 Spring Lark St
- 6602 Spring Lark St
- 6705 Biscay Bay
- 6617 Spring Lark St
- 10906 Toscana Isle
- 10902 Toscana Isle
- 6625 Spring Lark St
- 11903 Gallant Forest
- 6363 Spring Time St
- 6707 Spring Garden St
- 6622 Spring Haven St
- 6630 Spring Hollow St

