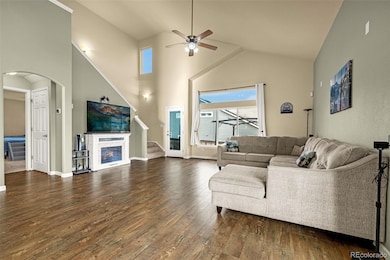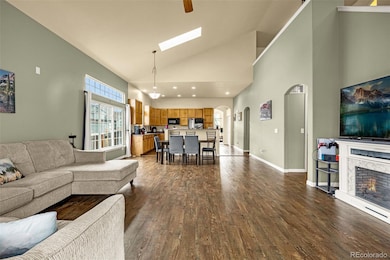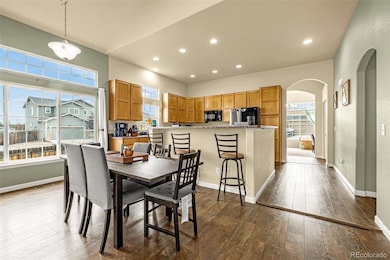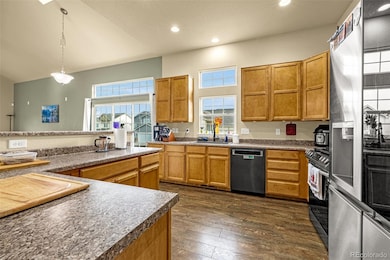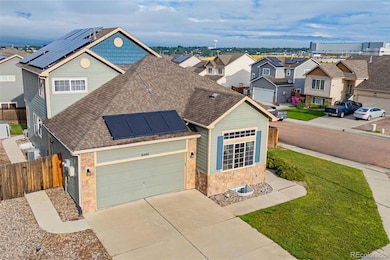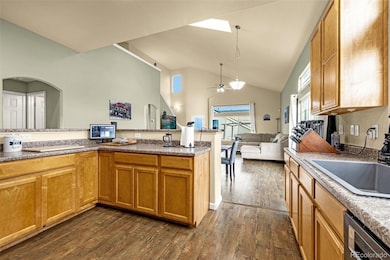6446 Dancing Moon Way Colorado Springs, CO 80911
Fountain Valley Ranch NeighborhoodEstimated payment $3,083/month
Highlights
- City View
- Vaulted Ceiling
- Corner Lot
- Contemporary Architecture
- Loft
- Quartz Countertops
About This Home
Welcome home to a stunning 5-bedroom, 4-bath, 2-story home featuring over 3,200 finished sq ft in the highly sought-after Painted Sky neighborhood! Perfectly positioned on a fully landscaped corner lot, this residence offers picturesque mountain views and impressive curb appeal with its stone-clad exterior and inviting covered porch. Inside, you’ll be greeted by soaring vaulted ceilings, abundant natural light, and an open, flowing layout designed for both comfort and style. The main level boasts a versatile great room and office, a luxurious primary suite featuring custom tilework, double vanity, and a spacious walk-in closet, along with the convenience of main-level laundry, a half bath, and direct garage access. The kitchen is complete with stainless steel appliances, a breakfast bar, generous cabinet space, and a walk-in pantry, opening into the dining and living areas for seamless entertaining. Upstairs you’ll find a versatile loft, two additional bedrooms, and a full bath. The fully finished basement offers a large family room with wet bar and fridge, two more bedrooms, a full bath, and ample storage. Outdoor living is exceptional with a fenced backyard, extended concrete patio. Additional features include air conditioning, ceiling fans, a whole-home humidifier, water filtration system, automatic sprinklers and owned solar panels for energy efficiency. Conveniently located near Fort Carson, Peterson AFB, Schriever AFB, Colorado Springs Airport, and the Powers Corridor for shopping, dining, and entertainment, this property combines comfort, style, and convenience in one exceptional package. Hurry this home will not last long!
Listing Agent
Coldwell Banker Realty BK Brokerage Email: mark@themarkdavisteam.com,719-388-3030 License #100052342 Listed on: 09/05/2025

Home Details
Home Type
- Single Family
Est. Annual Taxes
- $3,429
Year Built
- Built in 2012
Lot Details
- 7,390 Sq Ft Lot
- Property is Fully Fenced
- Landscaped
- Corner Lot
- Level Lot
- Front Yard Sprinklers
- Private Yard
- Garden
HOA Fees
- $13 Monthly HOA Fees
Parking
- 2 Car Attached Garage
Property Views
- City
- Mountain
Home Design
- Contemporary Architecture
- Traditional Architecture
- Frame Construction
- Composition Roof
- Cement Siding
- Concrete Perimeter Foundation
Interior Spaces
- 2-Story Property
- Built-In Features
- Vaulted Ceiling
- Family Room
- Living Room
- Home Office
- Loft
- Utility Room
- Vinyl Flooring
Kitchen
- Eat-In Kitchen
- Range
- Dishwasher
- Kitchen Island
- Quartz Countertops
- Disposal
Bedrooms and Bathrooms
Finished Basement
- Basement Fills Entire Space Under The House
- 2 Bedrooms in Basement
- Natural lighting in basement
Eco-Friendly Details
- Air Purifier
- Solar Heating System
Outdoor Features
- Covered Patio or Porch
Schools
- French Elementary School
- Sproul Middle School
- Widefield High School
Utilities
- Forced Air Heating and Cooling System
- Heating System Uses Natural Gas
- Cable TV Available
Listing and Financial Details
- Assessor Parcel Number 5507213008
Community Details
Overview
- Waterview 1 Metropolitan District Association, Phone Number (303) 662-1999
- Painted Sky At Waterview Subdivision
Recreation
- Community Playground
- Park
Map
Home Values in the Area
Average Home Value in this Area
Tax History
| Year | Tax Paid | Tax Assessment Tax Assessment Total Assessment is a certain percentage of the fair market value that is determined by local assessors to be the total taxable value of land and additions on the property. | Land | Improvement |
|---|---|---|---|---|
| 2025 | $3,674 | $34,550 | -- | -- |
| 2024 | $3,634 | $35,740 | $5,470 | $30,270 |
| 2023 | $3,634 | $35,740 | $5,470 | $30,270 |
| 2022 | $2,947 | $25,700 | $4,050 | $21,650 |
| 2021 | $3,127 | $26,440 | $4,170 | $22,270 |
| 2020 | $2,916 | $24,190 | $3,650 | $20,540 |
| 2019 | $2,905 | $24,190 | $3,650 | $20,540 |
| 2018 | $2,584 | $20,530 | $3,670 | $16,860 |
| 2017 | $2,685 | $20,530 | $3,670 | $16,860 |
| 2016 | $2,237 | $20,140 | $3,820 | $16,320 |
| 2015 | $2,273 | $20,140 | $3,820 | $16,320 |
| 2014 | $2,268 | $20,140 | $2,560 | $17,580 |
Property History
| Date | Event | Price | List to Sale | Price per Sq Ft |
|---|---|---|---|---|
| 12/01/2025 12/01/25 | Price Changed | $529,900 | -0.9% | $166 / Sq Ft |
| 09/05/2025 09/05/25 | For Sale | $534,900 | -- | $167 / Sq Ft |
Purchase History
| Date | Type | Sale Price | Title Company |
|---|---|---|---|
| Warranty Deed | $555,000 | None Listed On Document | |
| Warranty Deed | $430,600 | Heritage Title Company | |
| Warranty Deed | $280,850 | Heritage Title | |
| Special Warranty Deed | $268,297 | Heritage Title |
Mortgage History
| Date | Status | Loan Amount | Loan Type |
|---|---|---|---|
| Open | $527,250 | New Conventional | |
| Previous Owner | $440,503 | VA | |
| Previous Owner | $275,742 | FHA |
Source: REcolorado®
MLS Number: 7230366
APN: 55072-13-008
- 6054 Santo Domingo Rd
- 6034 San Mateo Dr
- 4637 Dancing Light Way
- 5971 Dancing Sun Way
- 4514 Brylie Way
- 4530 Sierra Rica Rd
- 4540 Sierra Rica Rd
- 4651 Dancing Rain Way
- 6425 Dancing Star Way
- 4846 Justeagen Dr
- 6427 Marilee Way
- 4916 Justeagen Dr
- 4819 Justeagen Dr
- 6323 San Mateo Dr
- 4966 Spokane Way
- 4959 Gami Way
- 4858 Wolf Moon Dr
- 4953 Escanaba Dr
- 7072 Passing Sky Dr
- 7084 Passing Sky Dr
- 6519 Passing Sky Dr
- 4513 Brylie Way
- 4918 Gami Way
- 4813 Neon Way
- 663 Seawell Dr
- 5322 Bradley Cir
- 5055 Victory Rd
- 4694 Wharf Point
- 257 Sherri Dr
- 240 Peck Ct
- 6216 Gossamer St
- 4276 Little Rock View
- 4540 Borden Dr
- 120 Everett Dr
- 5150 Selby Ranch Point
- 4380 Dooley Way
- 4910 Pearl Kite View
- 4797 Live Oak Dr
- 3425 Briarknoll Dr
- 1430 Luna Vista St

