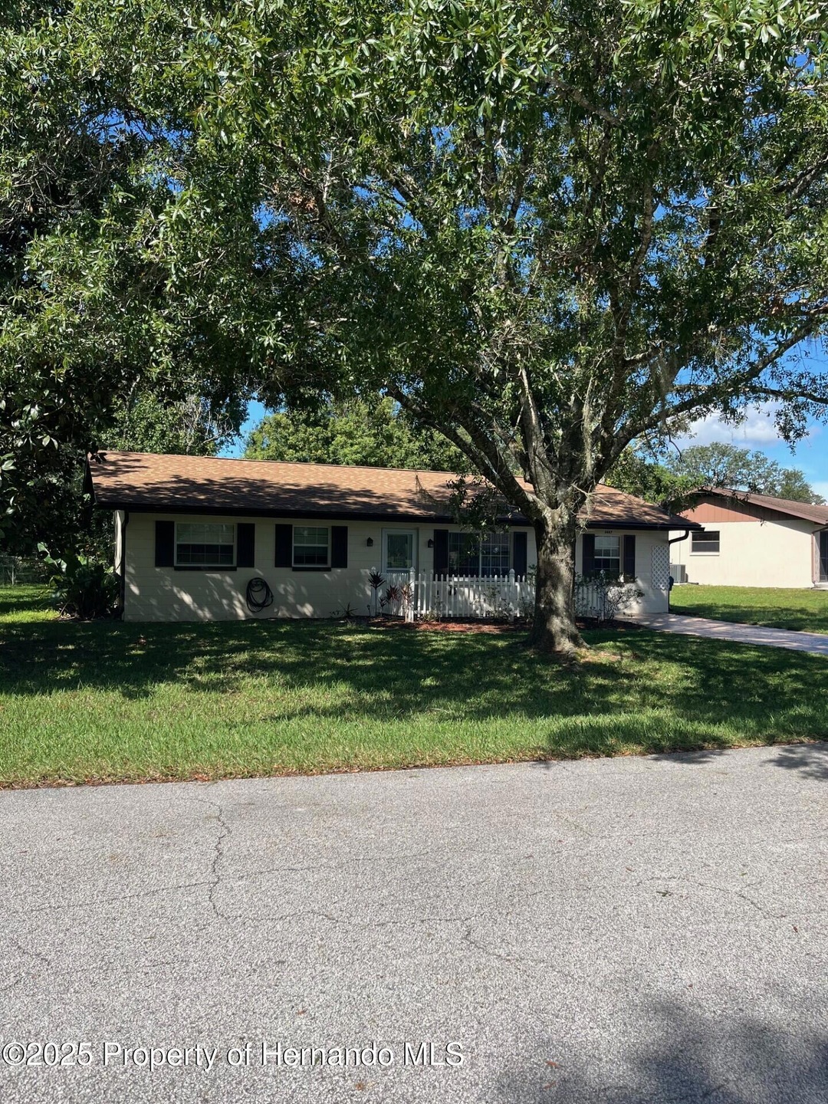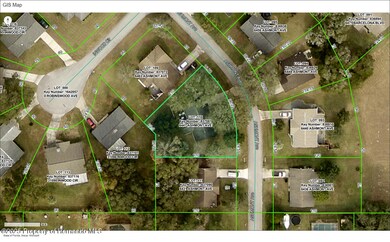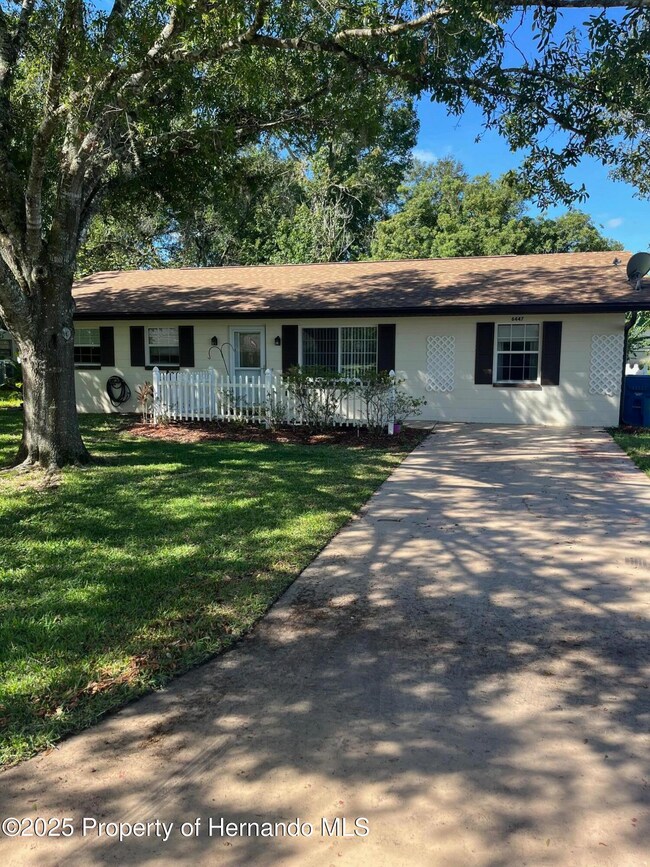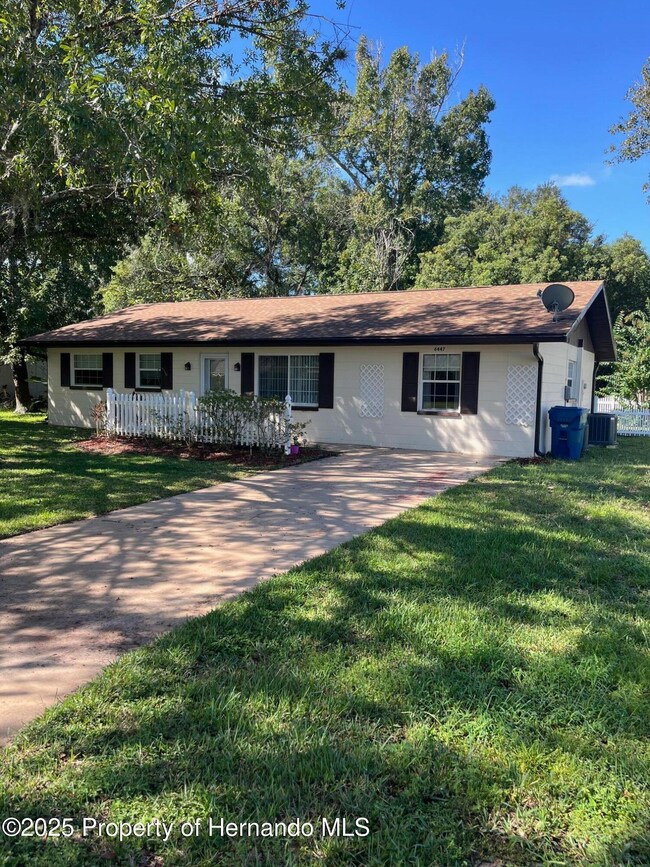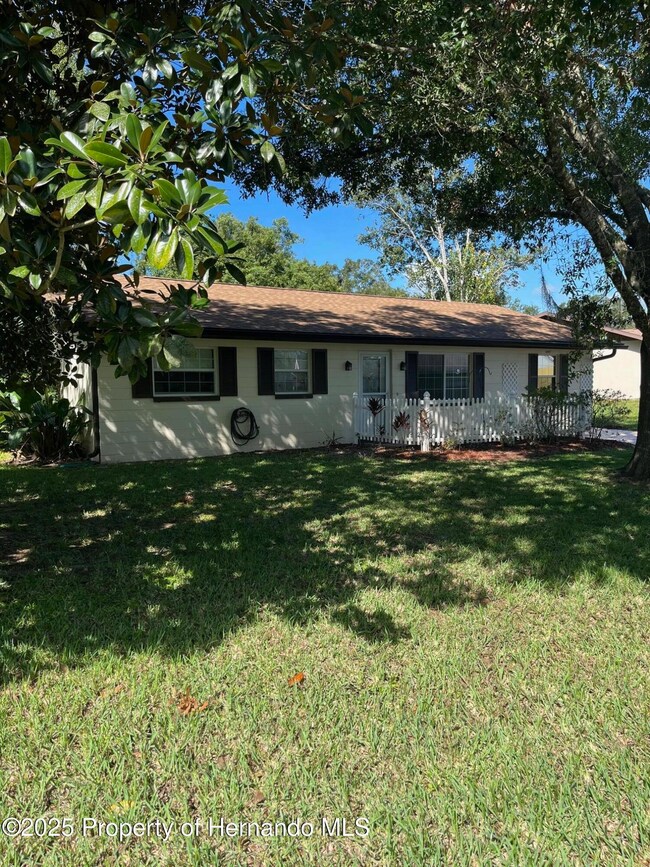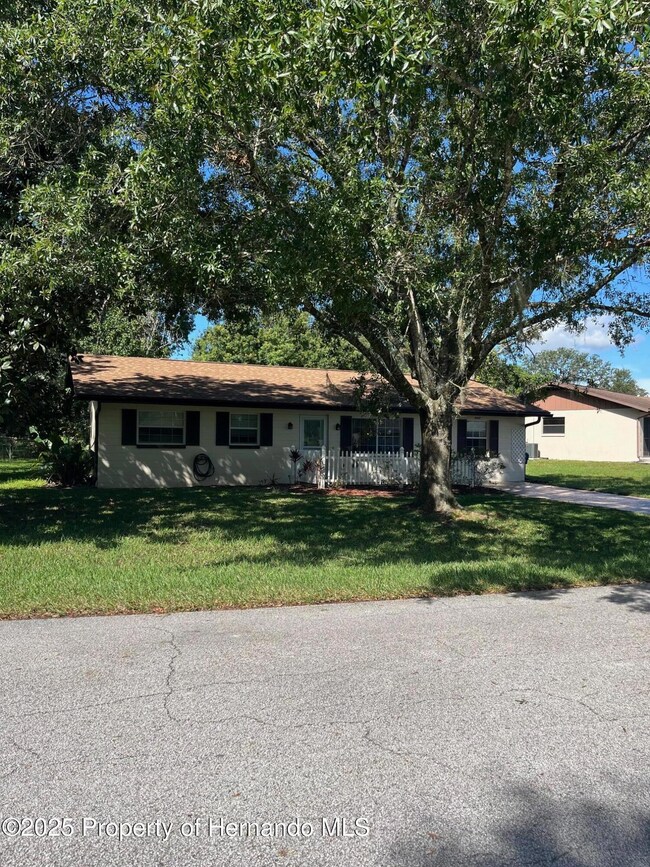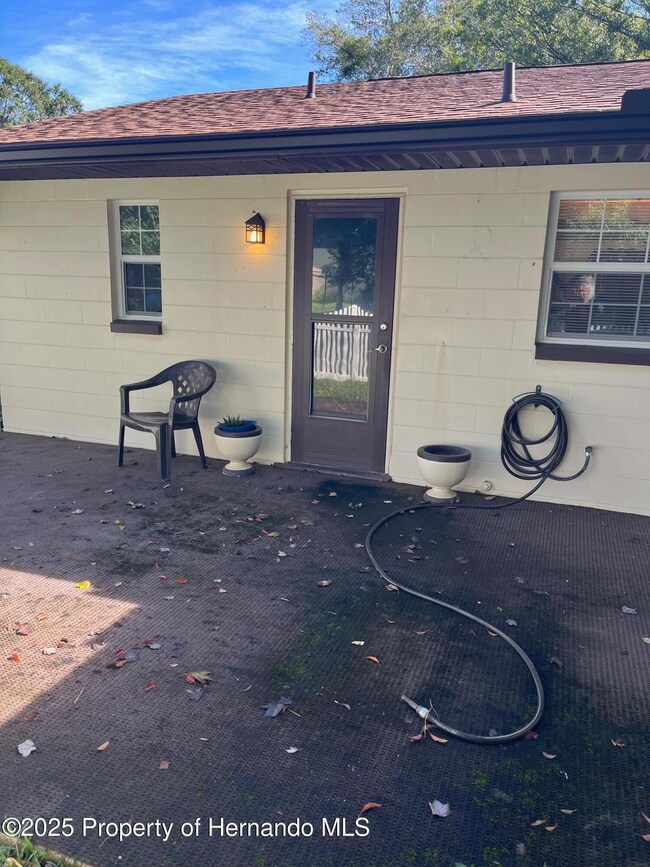6447 Ashmont Ave Brooksville, FL 34602
Estimated payment $1,393/month
Total Views
1,873
2
Beds
2
Baths
1,188
Sq Ft
$210
Price per Sq Ft
Highlights
- No HOA
- Central Heating and Cooling System
- Vinyl Flooring
- Plantation Shutters
- Ceiling Fan
- 1-Story Property
About This Home
Nice home in quiet neighborhood,No HOA or CDD fees, NO FLOOD ZONE, New roof, newer A/C and Windows, kitchen and dining combined with indoor laundry area and workspace. Large enclosed porch with plantation shutters as well as open porch for enjoying the outdoors. Home has been very well taken care of. Close to rails to trails ,camping, canoeing, kayaking and bird sanctuary. Minutes to I-75 Close commute to Tampa, Ocala and Orlando.
Home Details
Home Type
- Single Family
Est. Annual Taxes
- $936
Year Built
- Built in 1981
Lot Details
- 8,712 Sq Ft Lot
- Property fronts a county road
- Property is zoned R1C
Home Design
- Shingle Roof
- Block Exterior
- Stucco Exterior
Interior Spaces
- 1,188 Sq Ft Home
- 1-Story Property
- Ceiling Fan
- Plantation Shutters
Kitchen
- Freezer
- Dishwasher
Flooring
- Laminate
- Vinyl
Bedrooms and Bathrooms
- 2 Bedrooms
- 2 Full Bathrooms
Laundry
- Dryer
- Washer
Schools
- Eastside Elementary School
- Parrott Middle School
- Hernando High School
Utilities
- Central Heating and Cooling System
- Cable TV Available
Community Details
- No Home Owners Association
- Ridge Manor West Phase Iii Subdivision
Listing and Financial Details
- Tax Lot 110
- Assessor Parcel Number R32 122 21 1004 0000 1100
Map
Create a Home Valuation Report for This Property
The Home Valuation Report is an in-depth analysis detailing your home's value as well as a comparison with similar homes in the area
Home Values in the Area
Average Home Value in this Area
Tax History
| Year | Tax Paid | Tax Assessment Tax Assessment Total Assessment is a certain percentage of the fair market value that is determined by local assessors to be the total taxable value of land and additions on the property. | Land | Improvement |
|---|---|---|---|---|
| 2024 | $886 | $58,883 | -- | -- |
| 2023 | $886 | $57,168 | $0 | $0 |
| 2022 | $812 | $55,503 | $0 | $0 |
| 2021 | $817 | $53,886 | $0 | $0 |
| 2020 | $775 | $53,142 | $0 | $0 |
| 2019 | $781 | $51,947 | $0 | $0 |
| 2018 | $390 | $50,978 | $0 | $0 |
| 2017 | $697 | $49,929 | $0 | $0 |
| 2016 | $671 | $48,902 | $0 | $0 |
| 2015 | $663 | $48,562 | $0 | $0 |
| 2014 | $646 | $48,177 | $0 | $0 |
Source: Public Records
Property History
| Date | Event | Price | List to Sale | Price per Sq Ft |
|---|---|---|---|---|
| 09/26/2025 09/26/25 | For Sale | $249,000 | -- | $210 / Sq Ft |
Source: Hernando County Association of REALTORS®
Purchase History
| Date | Type | Sale Price | Title Company |
|---|---|---|---|
| Warranty Deed | $53,000 | -- | |
| Warranty Deed | $55,000 | -- |
Source: Public Records
Mortgage History
| Date | Status | Loan Amount | Loan Type |
|---|---|---|---|
| Previous Owner | $21,000 | No Value Available |
Source: Public Records
Source: Hernando County Association of REALTORS®
MLS Number: 2255830
APN: R32-122-21-1004-0000-1100
Nearby Homes
- 6479 Barcelona Blvd
- 31097 Silver Stage Dr
- Robie Plan at Sherman Oaks
- Allex Plan at Sherman Oaks
- Elston Plan at Sherman Oaks
- HARPER Plan at Sherman Oaks
- 31104 Silver Stage Dr
- 7046 Windmere Rd
- 31110 Silver Stage Dr
- 31118 Silver Stage Dr
- 31126 Silver Stage Dr
- 30823 Wild Juniper Ct
- 30804 Wild Juniper Ct
- 30838 Wild Juniper Ct
- 31178 Park Ridge Dr Unit ID1234462P
- 30492 Park Ridge Dr
- 6543 Redbay Dr
- 6600 Wirevine Dr
- 6643 Wirevine Dr
- 30598 Satinleaf Run
- 30823 Satinleaf Run
- 30134 Fedora Cir
- 29235 Fedora Cir
- 29824 Fedora Cir
- 6314 Strawberry Dr
- 27334 Dale Ave
- 34448 Cedarfield Dr
- 27270 Warner Ave
- 6034 Beechwood Dr
- 35138 Whispering Oaks Blvd
- 27103 Frampton Ave
- 6367 Enterprise Dr Unit ID1234457P
- 27008 Anthony Ave
- 7001 Griffin Rd
