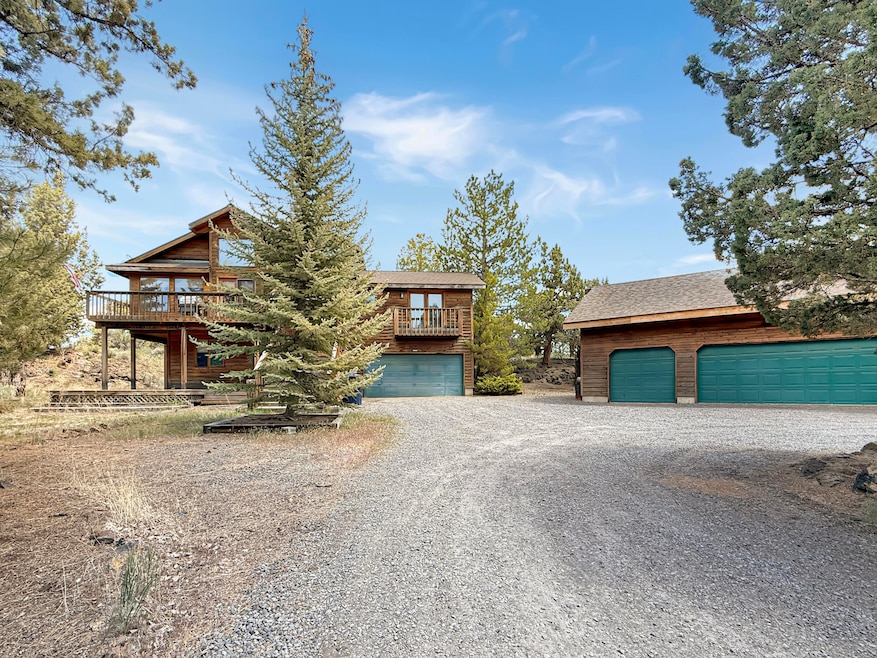
Highlights
- Second Garage
- Northwest Architecture
- Vaulted Ceiling
- Deck
- Territorial View
- Loft
About This Home
As of August 2025Escape to peace and privacy in Bend's desirable Boonesborough subdivision. Situated on 2.34 acres, this 2,034 sq ft reverse-living home is designed to showcase the stunning Central Oregon scenery from multiple decks and elevated living spaces. The upper level features a spacious, light-filled primary suite and an open-concept living area that opens to expansive outdoor decks—ideal for relaxing or entertaining. Downstairs, you'll find two additional bedrooms and a dedicated hot tub room with its own private deck, perfect for soaking and unwinding year-round. A detached 744 sq ft two-story garage/shop offers plenty of room for hobbies or storage, plus an additional 340 sq ft workshop space for all your tools or creative projects. Enjoy the best of rural living with easy access to Bend's trails, amenities, and recreation.
Last Agent to Sell the Property
Strategic Realty LLC License #990800059 Listed on: 05/23/2025
Home Details
Home Type
- Single Family
Est. Annual Taxes
- $6,323
Year Built
- Built in 1987
Lot Details
- 2.38 Acre Lot
- Property is zoned MUA10, MUA10
HOA Fees
- $3 Monthly HOA Fees
Parking
- 5 Car Garage
- Second Garage
- Gravel Driveway
Home Design
- Northwest Architecture
- Stem Wall Foundation
- Frame Construction
- Composition Roof
Interior Spaces
- 2,034 Sq Ft Home
- 2-Story Property
- Vaulted Ceiling
- Great Room
- Loft
- Carpet
- Territorial Views
- Laundry Room
Kitchen
- Oven
- Cooktop
- Dishwasher
Bedrooms and Bathrooms
- 3 Bedrooms
- Walk-In Closet
Home Security
- Carbon Monoxide Detectors
- Fire and Smoke Detector
Outdoor Features
- Deck
- Separate Outdoor Workshop
Schools
- Tumalo Community Elementary School
- Obsidian Middle School
- Ridgeview High School
Utilities
- Cooling Available
- Heat Pump System
- Water Heater
- Septic Tank
Listing and Financial Details
- Probate Listing
- Legal Lot and Block 02700 / 4
- Assessor Parcel Number 166911
Community Details
Overview
- Boonesborough Subdivision
Recreation
- Snow Removal
Similar Homes in Bend, OR
Home Values in the Area
Average Home Value in this Area
Mortgage History
| Date | Status | Loan Amount | Loan Type |
|---|---|---|---|
| Closed | $945,000 | Reverse Mortgage Home Equity Conversion Mortgage | |
| Closed | $660,000 | Reverse Mortgage Home Equity Conversion Mortgage |
Property History
| Date | Event | Price | Change | Sq Ft Price |
|---|---|---|---|---|
| 08/12/2025 08/12/25 | Sold | $852,000 | -5.2% | $419 / Sq Ft |
| 07/16/2025 07/16/25 | Pending | -- | -- | -- |
| 05/23/2025 05/23/25 | For Sale | $899,000 | -- | $442 / Sq Ft |
Tax History Compared to Growth
Tax History
| Year | Tax Paid | Tax Assessment Tax Assessment Total Assessment is a certain percentage of the fair market value that is determined by local assessors to be the total taxable value of land and additions on the property. | Land | Improvement |
|---|---|---|---|---|
| 2024 | $6,323 | $409,230 | -- | -- |
| 2023 | $5,976 | $397,320 | $0 | $0 |
| 2022 | $5,499 | $374,520 | $0 | $0 |
| 2021 | $5,497 | $363,620 | $0 | $0 |
| 2020 | $5,226 | $363,620 | $0 | $0 |
| 2019 | $5,072 | $353,030 | $0 | $0 |
| 2018 | $4,951 | $342,750 | $0 | $0 |
| 2017 | $4,842 | $332,770 | $0 | $0 |
| 2016 | $4,788 | $323,080 | $0 | $0 |
| 2015 | $4,639 | $313,670 | $0 | $0 |
| 2014 | $4,518 | $304,540 | $0 | $0 |
Agents Affiliated with this Home
-
Michele Dearden
M
Seller's Agent in 2025
Michele Dearden
Strategic Realty LLC
(541) 595-8444
1 Total Sale
-
Kelsey Kelley
K
Buyer's Agent in 2025
Kelsey Kelley
Shelton Kelley Realty
(541) 382-3099
61 Total Sales
Map
Source: Oregon Datashare
MLS Number: 220202393
APN: 166911
- 21800 Katie Dr
- 64710 Jan Dr
- 64864 Casa Ct
- 21395 Chasing Cattle Ln
- 64401 Deschutes Market Rd
- 64815 N Highway 97
- 63620 Hughes Rd
- 63420 Gentry Loop
- 63510 Gentry Loop
- 63610 Deschutes Market Rd
- 64925 Valeview Dr
- 64100 N Highway 97 Unit 17
- 64100 N Highway 97 Unit 14
- 65043 85th St
- 21260 Limestone Ave
- 63545 Deschutes Market Rd
- 21837 Repine Dr
- 68329 Conquest Rd Unit Lot 7
- 65415 78th St
- 65605 61st St






