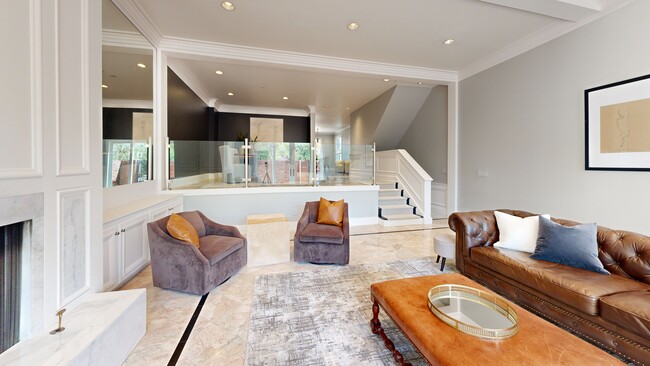
6448 Brandywine Ln Oklahoma City, OK 73116
Lakeside NeighborhoodHighlights
- Traditional Architecture
- Central Heating and Cooling System
- Gated Home
- Open Patio
- Greenbelt
- Gas Log Fireplace
About This Home
This meticulously updated residence offers a blend of sophistication and comfort, set against the serene backdrop of the neighborhood park. The expanded kitchen features premium honed Carrara marble countertops and backsplash, creating an elegant cooking space. The spacious living room is distinguished by soaring ceilings and a charming fireplace, perfect for relaxation. The luxurious primary suite bathroom showcases exquisite diamond-ground, honed, polished and sealed Carrara marble countertops and flooring, complimented by ample closet space. Step outside to the private back patio, ideal for enjoying a tranquil moment or entertaining guests. Additional amenities include a washer/dryer, an attached one-car garage with built-in storage closets and a convenient carport, effectively providing the functionality of a two-car garage. Jamestown is conveniently located just minutes away from Whole Foods, Hospitals, Restaurants, Coffee Shops and Lake Hefner with easy access to highways.
Townhouse Details
Home Type
- Townhome
Est. Annual Taxes
- $4,135
Year Built
- Built in 1975
Parking
- Additional Parking
Home Design
- Traditional Architecture
- Combination Foundation
- Brick Frame
- Composition Roof
Interior Spaces
- 3,052 Sq Ft Home
- Multi-Level Property
- Gas Log Fireplace
Bedrooms and Bathrooms
- 2 Bedrooms
Schools
- Nichols Hills Elementary School
- John Marshall Middle School
- John Marshall High School
Additional Features
- Open Patio
- Gated Home
- Central Heating and Cooling System
Community Details
Overview
- Association fees include garbage service, gated entry, greenbelt, maintenance common areas, partial utilities
- Mandatory Home Owners Association
- Greenbelt
Pet Policy
- Pets Allowed
Map
About the Listing Agent

After a successful twenty-year professional golf career, which included competing on the PGA Tour, Five wins on the Korn Ferry Tour and Coaching/Teaching golfers of all ages, Pat has made an impressive transition into the Real Estate business. His tremendous work ethic and perseverance pushed him to excel at the highest level of professional golf and now he uses that same determination to succeed for his clients. Now, with 15 years of Professional Real Estate experience (three years with
Patrick's Other Listings
Source: MLSOK
MLS Number: 1196686
APN: 071621170
- 6428 Brandywine Ln
- 3113 Hickory Sign Post Rd Unit 32
- 3119 Spring Willow Rd
- 3109 Hickory Sign Post Rd Unit 33B
- 3105 Hickory Sign Post Rd Unit 34B
- 3107 NW 63rd St Unit 40
- 6119 N Drexel Blvd
- 6162 N Brookline Ave Unit 13
- 6500 N Grand Blvd Unit 119
- 6500 N Grand Blvd Unit 190
- 6500 N Grand Blvd Unit 186
- 6500 N Grand Blvd Unit 120
- 6500 N Grand Blvd Unit 131
- 3325 NW 65th St
- 2837 NW 66th St
- 3101 NW 70th St
- 6100 N Brookline Ave Unit 20
- 6100 N Brookline Ave Unit 2
- 3301 NW 60th St
- 3323 NW 60th St
- 3111 NW 63rd St Unit 38
- 3037 NW 66th St
- 3032 NW 67th St
- 6105 N Brookline Ave Unit 17
- 3108 NW 61st St
- 3229 NW 68th St
- 5900 Mosteller Dr Unit 73
- 5900 Mosteller Dr Unit STE192
- 6105 Belle Dr
- 2923 NW 72nd St
- 5660 N May Ave
- 3013 W Fairfield Ave
- 3100 NW Expressway
- 6305 N Villa Ave
- 2518 NW 62nd St
- 5505 N Brookline Ave
- 7800 Old Hickory Ln
- 3826 NW 64th St
- 3439 NW 53rd St
- 3235 NW 50th St





