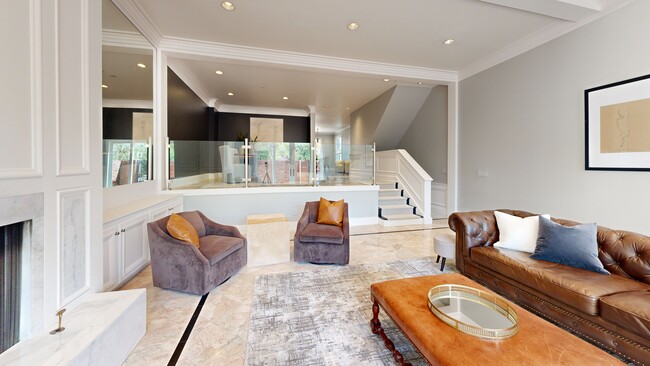
6448 Brandywine Ln Oklahoma City, OK 73116
Lakeside NeighborhoodEstimated payment $4,140/month
Highlights
- Traditional Architecture
- Open Patio
- Greenbelt
- 1 Car Attached Garage
- Central Heating and Cooling System
- Gas Log Fireplace
About This Home
Fresh new look at 6448 Brandywine Lane in Jamestown. This meticulously updated residence offers a blend of sophistication and comfort, set against the serene backdrop of the neighborhood park. The expanded kitchen features premium honed Carrara marble countertops and backsplash, creating an elegant cooking space. The spacious living room is distinguished by soaring ceilings and a charming fireplace, perfect for relaxation. The luxurious primary suite bathroom showcases exquisite diamond-ground, honed, polished and sealed Carrara marble countertops and flooring, complimented by ample closet space. Additional amenities include an attached one-car garage with built-in storage closets and a convenient carport, effectively providing the functionality of a two-car garage. Step outside to the private back patio, ideal for enjoying a tranquil moment or entertaining guests. Jamestown is conveniently located just minutes away from Whole Foods, Hospitals, Restaurants, Coffee Shops and Lake Hefner with easy access to highways.
Townhouse Details
Home Type
- Townhome
Est. Annual Taxes
- $4,135
Year Built
- Built in 1975
HOA Fees
- $509 Monthly HOA Fees
Parking
- 1 Car Attached Garage
Home Design
- Traditional Architecture
- Combination Foundation
- Brick Frame
- Composition Roof
Interior Spaces
- 3,052 Sq Ft Home
- Multi-Level Property
- Gas Log Fireplace
Bedrooms and Bathrooms
- 2 Bedrooms
Schools
- Nichols Hills Elementary School
- John Marshall Middle School
- John Marshall High School
Additional Features
- Open Patio
- Central Heating and Cooling System
Community Details
- Association fees include garbage service, gated entry, greenbelt, maintenance common areas, partial utilities
- Mandatory home owners association
- Greenbelt
Map
Home Values in the Area
Average Home Value in this Area
Tax History
| Year | Tax Paid | Tax Assessment Tax Assessment Total Assessment is a certain percentage of the fair market value that is determined by local assessors to be the total taxable value of land and additions on the property. | Land | Improvement |
|---|---|---|---|---|
| 2024 | $4,135 | $35,351 | $4,568 | $30,783 |
| 2023 | $4,135 | $33,668 | $2,668 | $31,000 |
| 2022 | $3,772 | $32,065 | $3,155 | $28,910 |
| 2021 | $3,755 | $31,900 | $3,155 | $28,745 |
| 2020 | $3,655 | $30,690 | $4,052 | $26,638 |
| 2019 | $3,547 | $29,810 | $5,641 | $24,169 |
| 2018 | $3,277 | $28,884 | $0 | $0 |
| 2017 | $3,118 | $27,507 | $5,353 | $22,154 |
| 2016 | $2,972 | $26,198 | $5,641 | $20,557 |
| 2015 | $3,329 | $29,076 | $8,456 | $20,620 |
| 2014 | $3,888 | $34,156 | $8,456 | $25,700 |
Property History
| Date | Event | Price | Change | Sq Ft Price |
|---|---|---|---|---|
| 03/26/2025 03/26/25 | For Sale | $595,000 | -- | $195 / Sq Ft |
Purchase History
| Date | Type | Sale Price | Title Company |
|---|---|---|---|
| Special Warranty Deed | $210,000 | Oklahoma Reo Closing & Title | |
| Sheriffs Deed | -- | None Available | |
| Interfamily Deed Transfer | -- | Capitol Abstract & Title Co | |
| Interfamily Deed Transfer | -- | Capitol Abstract & Title Co | |
| Interfamily Deed Transfer | -- | Capitol Abstract & Title Co | |
| Quit Claim Deed | -- | -- | |
| Corporate Deed | $135,000 | Capitol Abstract & Title Co |
Mortgage History
| Date | Status | Loan Amount | Loan Type |
|---|---|---|---|
| Open | $276,639 | No Value Available | |
| Closed | $356,200 | Purchase Money Mortgage |
About the Listing Agent

After a successful twenty-year professional golf career, which included competing on the PGA Tour, Five wins on the Korn Ferry Tour and Coaching/Teaching golfers of all ages, Pat has made an impressive transition into the Real Estate business. His tremendous work ethic and perseverance pushed him to excel at the highest level of professional golf and now he uses that same determination to succeed for his clients. Now, with 15 years of Professional Real Estate experience (three years with
Patrick's Other Listings
Source: MLSOK
MLS Number: 1161257
APN: 071621170
- 6432 Brandywine Ln
- 6428 Brandywine Ln
- 3113 Hickory Sign Post Rd Unit 32
- 3119 Spring Willow Rd
- 3109 Hickory Sign Post Rd Unit 33B
- 3107 NW 63rd St Unit 40
- 3029 NW 65th St
- 3032 NW 67th St
- 3012 NW 67th St
- 3209 NW 61st Terrace
- 3108 NW 61st St
- 3225 NW 68th St
- 6500 N Grand Blvd Unit 120
- 6500 N Grand Blvd Unit 131
- 6500 N Grand Blvd Unit 112
- 3325 NW 65th St
- 2943 NW 61st Terrace
- 3101 NW 70th St
- 6100 N Brookline Ave Unit 38
- 6100 N Brookline Ave Unit 20
- 3111 NW 63rd St Unit 38
- 3109 NW 61st Place
- 6105 N Brookline Ave Unit 17
- 6500 N Grand Blvd Unit 198
- 6100 N Brookline Ave Unit 28
- 5900 Mosteller Dr Unit 73
- 5900 Mosteller Dr Unit 81
- 5900 Mosteller Dr Unit STE192
- 6228 N Grand Blvd
- 6205 N Styll Rd
- 5660 N May Ave
- 2809 Pembroke Terrace Unit ID1259097P
- 3100 NW Expressway
- 6305 N Villa Ave
- 5505 N Brookline Ave
- 3119 W Wilshire Blvd
- 5560 N Portland Ave
- 7908 Hemingford Ct
- 5113 N Brookline Ave
- 5101 Hales Dr





