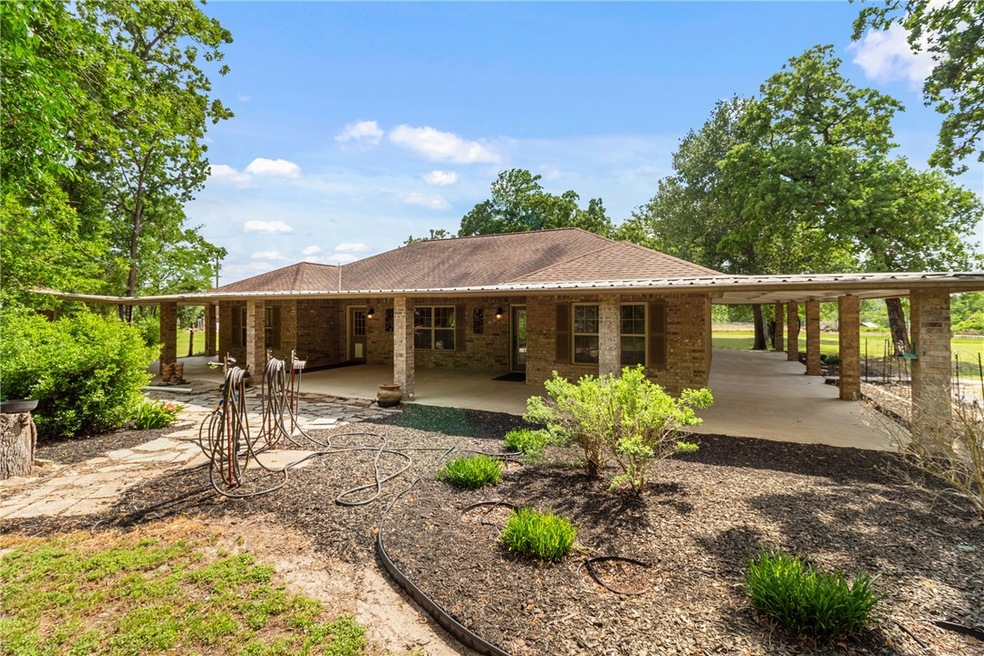
6448 Highway 30 Anderson, TX 77830
Highlights
- Traditional Architecture
- No HOA
- Attached Carport
- Anderson-Shiro Elementary School Rated A-
- Landscaped with Trees
- Central Heating and Cooling System
About This Home
As of June 2025Enjoy the privacy of country living with the convenience of town nearby! This 3-bed, 2-bath home sits on almost 3 fully fenced acres & blends rustic charm w/ modern function. Interior features include concrete floors, wood trim, a split-bedroom layout, an open kitchen/living area, dedicated laundry room, & a mudroom w/ utility sink. This impressive property offers privacy, functionality, and exceptional amenities, starting w/ an automatic dual-arm gated entry (2023) w/ keypad & remote access. A gravel drive leads to a spacious 24'x24' two-car carport connected to the home by a covered 10-ft wraparound porch w/ a steel frame, sheet metal roof, & seamless gutter system w/ underground drainage. The home is equipped with a 14KW Generac whole-house generator (2022) w/ a transferable 10-year warranty, powered by one of two owned 250-gallon propane tanks. Modern conveniences include underground MidSouth Fiber internet, over-the-air antenna wiring & water hydrants for landscape irrigation. Additional features include a yard shed w/ electricity, hot/cold water, workbench, shelving, & compost bins. The 30'x36' workshop offers 14-ft barn doors, concrete floors, 240V power, high-output LED lighting, shelving, & two hoists (4,000-lb overhead & 800-lb jib). A 12'x24' steel-framed carport and a 20'x32' barn w/ roll-up canvas doors & shelving provide extra vehicle or equipment storage. NEW ROOF installed May 2025!
Home Details
Home Type
- Single Family
Est. Annual Taxes
- $3,894
Year Built
- Built in 2008
Lot Details
- 2.96 Acre Lot
- Wire Fence
- Irregular Lot
- Landscaped with Trees
Parking
- 2 Car Garage
- Attached Carport
Home Design
- Traditional Architecture
- Brick Exterior Construction
- Slab Foundation
- Shingle Roof
- Metal Roof
Interior Spaces
- 1,930 Sq Ft Home
- 1-Story Property
- Ceiling Fan
- Concrete Flooring
Kitchen
- Electric Range
- Microwave
- Dishwasher
- Laminate Countertops
- Trash Compactor
Bedrooms and Bathrooms
- 3 Bedrooms
- 2 Full Bathrooms
Laundry
- Dryer
- Washer
Utilities
- Central Heating and Cooling System
- Heating System Uses Gas
- Gas Water Heater
Community Details
- No Home Owners Association
- Autumn Glen Subdivision
Listing and Financial Details
- Tax Lot 3
- Assessor Parcel Number R58995
Ownership History
Purchase Details
Home Financials for this Owner
Home Financials are based on the most recent Mortgage that was taken out on this home.Similar Homes in Anderson, TX
Home Values in the Area
Average Home Value in this Area
Purchase History
| Date | Type | Sale Price | Title Company |
|---|---|---|---|
| Deed | -- | University Title |
Mortgage History
| Date | Status | Loan Amount | Loan Type |
|---|---|---|---|
| Open | $352,500 | New Conventional | |
| Previous Owner | $124,000 | Unknown |
Property History
| Date | Event | Price | Change | Sq Ft Price |
|---|---|---|---|---|
| 06/25/2025 06/25/25 | Sold | -- | -- | -- |
| 05/29/2025 05/29/25 | Pending | -- | -- | -- |
| 05/09/2025 05/09/25 | For Sale | $450,000 | -- | $233 / Sq Ft |
Tax History Compared to Growth
Tax History
| Year | Tax Paid | Tax Assessment Tax Assessment Total Assessment is a certain percentage of the fair market value that is determined by local assessors to be the total taxable value of land and additions on the property. | Land | Improvement |
|---|---|---|---|---|
| 2024 | $3,894 | $303,455 | $0 | $0 |
| 2023 | $3,591 | $275,868 | $0 | $0 |
| 2022 | $3,869 | $250,789 | $0 | $0 |
| 2021 | $3,802 | $227,990 | $36,100 | $191,890 |
| 2020 | $3,853 | $215,550 | $32,810 | $182,740 |
| 2019 | $3,979 | $210,440 | $27,700 | $182,740 |
| 2018 | -- | $190,067 | $24,350 | $169,840 |
| 2017 | $3,331 | $172,788 | $20,150 | $163,490 |
| 2016 | $3,028 | $157,080 | $15,950 | $153,870 |
| 2015 | -- | $142,800 | $15,200 | $127,600 |
| 2014 | -- | $138,030 | $15,200 | $122,830 |
Agents Affiliated with this Home
-
Chelsie Breaux

Seller's Agent in 2025
Chelsie Breaux
RE/MAX
(979) 255-8637
116 Total Sales
-
Karen Gordy
K
Buyer's Agent in 2025
Karen Gordy
Keller Williams Advantage Realty
(936) 525-3200
103 Total Sales
Map
Source: Bryan-College Station Regional Multiple Listing Service
MLS Number: 25004951
APN: R58995
- 6573 State Highway 30
- 6721 State Highway 30
- 8952 Gibbons Creek Rd
- 10917 County Road 190
- 8513 Sierra Ln
- The 2588 Plan at Muir Wood
- The 2516 Plan at Muir Wood
- The 2082 Plan at Muir Wood
- The 1846 Plan at Muir Wood
- The 1818 Plan at Muir Wood
- 7165 State Highway 30
- 8286 Muir Wood Loop
- 9825 County Road 173
- 4 acres County Road 190
- 12214 County Road 175
- 7313 Fm 244 Rd
- 12426 County Road 175
- 10105 Hidden Pond Dr
- 9956 Panther Ridge Dr
- Lot 37 Panther Ridge Dr






