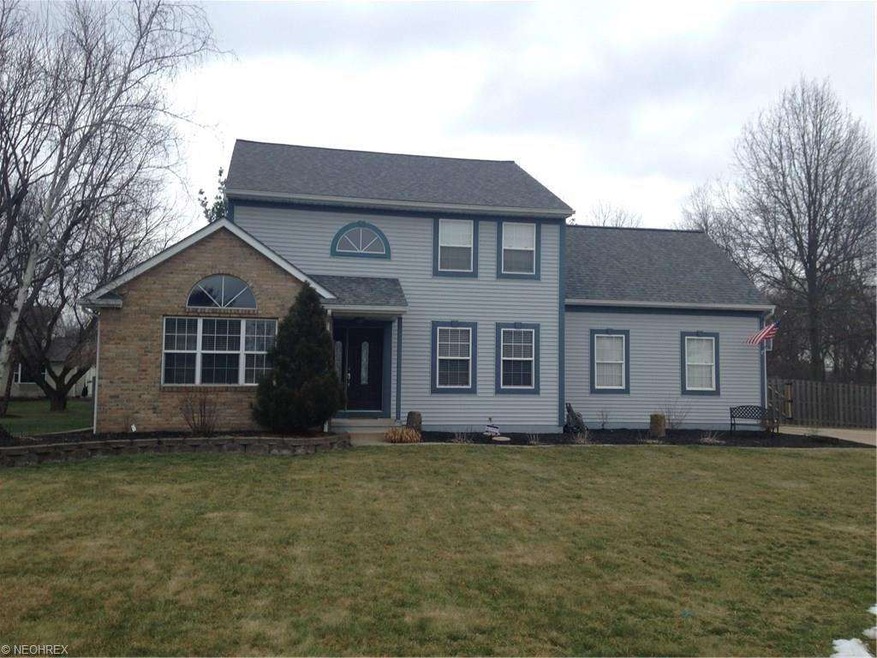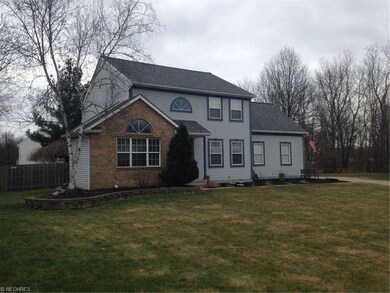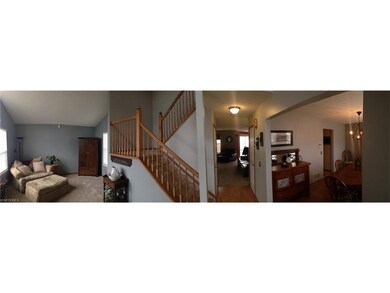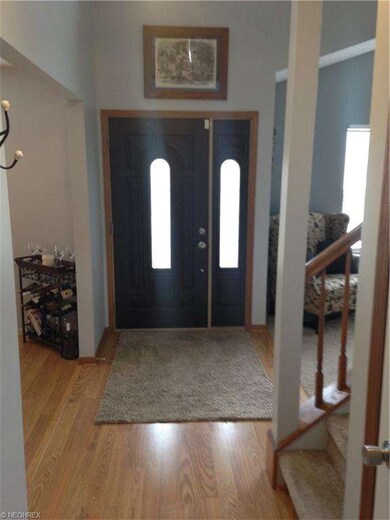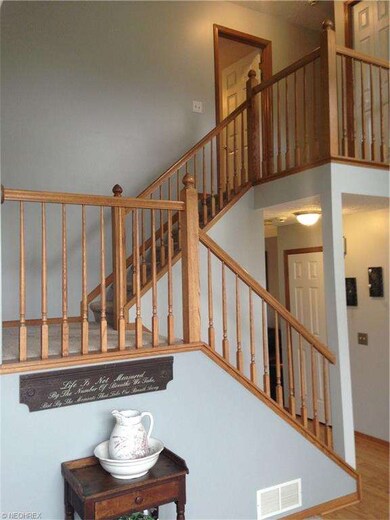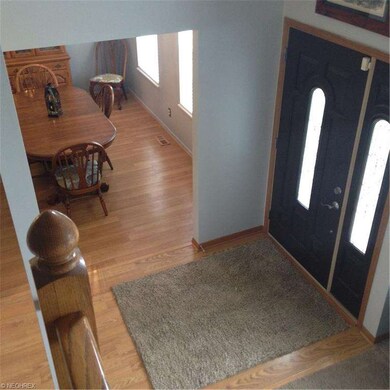
6448 Songbird Cir NE Canton, OH 44721
Highlights
- Colonial Architecture
- Cul-De-Sac
- Patio
- 1 Fireplace
- 2 Car Attached Garage
- Forced Air Heating and Cooling System
About This Home
As of March 2016Driving up to this house you will be amazed at this wonderful house at the end of a cul-de-sac! As you enter into this house your eyes will be drawn to the large formal living room with a gorgeous stair case leading to the second floor. On the other side of the foyer your guests will be impressed with the formal dining room. In the back of the house is a great room that was made for entertaining! This room has a cozy gas fireplace and the owners are throwing in the TV and surround sound in this room to any one that buys the house! The kitchen opens up to the great room and the dinette overlooks the back yard. Rounding out the first floor is a half bath and access to the attached garage. Now as you make your way up the stair case you will find a generously sized master bedroom and bath with a full walk in closet. Three great bedrooms and a full bath give great options for the kids! In the basement is a large partially finished recreation room that gives lots of space for the entire family. Now that you want to put an offer in, walk out back to your private, fully fenced in back yard. Use your grill, that is included with the purchase of the house, to cook on your large patio that overlooks this peaceful back yard.
Last Agent to Sell the Property
Keller Williams Legacy Group Realty License #2013003021 Listed on: 01/29/2016

Last Buyer's Agent
Cindy Glasser
Deleted Agent License #2014001380
Home Details
Home Type
- Single Family
Est. Annual Taxes
- $2,926
Year Built
- Built in 1991
Lot Details
- 0.33 Acre Lot
- Lot Dimensions are 103x140
- Cul-De-Sac
- West Facing Home
- Property is Fully Fenced
- Privacy Fence
- Wood Fence
Home Design
- Colonial Architecture
- Brick Exterior Construction
- Asphalt Roof
- Vinyl Construction Material
Interior Spaces
- 2,332 Sq Ft Home
- 2-Story Property
- 1 Fireplace
- Partially Finished Basement
- Basement Fills Entire Space Under The House
- Dryer
Kitchen
- Built-In Oven
- Microwave
- Dishwasher
Bedrooms and Bathrooms
- 4 Bedrooms
Parking
- 2 Car Attached Garage
- Garage Drain
- Garage Door Opener
Outdoor Features
- Patio
Utilities
- Forced Air Heating and Cooling System
- Heating System Uses Gas
Community Details
- Blossomwood 02 Community
Listing and Financial Details
- Assessor Parcel Number 05216585
Ownership History
Purchase Details
Home Financials for this Owner
Home Financials are based on the most recent Mortgage that was taken out on this home.Purchase Details
Home Financials for this Owner
Home Financials are based on the most recent Mortgage that was taken out on this home.Purchase Details
Home Financials for this Owner
Home Financials are based on the most recent Mortgage that was taken out on this home.Purchase Details
Purchase Details
Purchase Details
Similar Homes in Canton, OH
Home Values in the Area
Average Home Value in this Area
Purchase History
| Date | Type | Sale Price | Title Company |
|---|---|---|---|
| Survivorship Deed | $185,000 | None Available | |
| Survivorship Deed | $173,000 | None Available | |
| Survivorship Deed | $173,000 | Attorney | |
| Interfamily Deed Transfer | -- | Patriot Title Agency Inc | |
| Interfamily Deed Transfer | -- | None Available | |
| Deed | $20,500 | -- |
Mortgage History
| Date | Status | Loan Amount | Loan Type |
|---|---|---|---|
| Open | $165,000 | New Conventional | |
| Closed | $128,000 | New Conventional | |
| Closed | $164,350 | FHA | |
| Closed | $86,500 | Credit Line Revolving |
Property History
| Date | Event | Price | Change | Sq Ft Price |
|---|---|---|---|---|
| 03/28/2016 03/28/16 | Sold | $185,000 | +0.1% | $79 / Sq Ft |
| 02/03/2016 02/03/16 | Pending | -- | -- | -- |
| 01/29/2016 01/29/16 | For Sale | $184,900 | +6.9% | $79 / Sq Ft |
| 06/11/2014 06/11/14 | Sold | $173,000 | -1.1% | $74 / Sq Ft |
| 05/09/2014 05/09/14 | Pending | -- | -- | -- |
| 05/05/2014 05/05/14 | For Sale | $175,000 | -- | $75 / Sq Ft |
Tax History Compared to Growth
Tax History
| Year | Tax Paid | Tax Assessment Tax Assessment Total Assessment is a certain percentage of the fair market value that is determined by local assessors to be the total taxable value of land and additions on the property. | Land | Improvement |
|---|---|---|---|---|
| 2024 | -- | $88,660 | $19,710 | $68,950 |
| 2023 | $3,301 | $69,940 | $18,870 | $51,070 |
| 2022 | $1,652 | $69,940 | $18,870 | $51,070 |
| 2021 | $3,317 | $69,940 | $18,870 | $51,070 |
| 2020 | $3,198 | $61,330 | $16,280 | $45,050 |
| 2019 | $3,172 | $61,330 | $16,280 | $45,050 |
| 2018 | $3,134 | $61,330 | $16,280 | $45,050 |
| 2017 | $3,170 | $56,980 | $15,050 | $41,930 |
| 2016 | $3,182 | $56,980 | $15,050 | $41,930 |
| 2015 | $3,182 | $58,800 | $15,050 | $43,750 |
| 2014 | $926 | $52,820 | $13,510 | $39,310 |
| 2013 | $1,427 | $52,820 | $13,510 | $39,310 |
Agents Affiliated with this Home
-
J
Seller's Agent in 2016
Jason Wooden
Keller Williams Legacy Group Realty
(330) 685-2850
13 Total Sales
-
C
Buyer's Agent in 2016
Cindy Glasser
Deleted Agent
-
J
Seller's Agent in 2014
Jose Medina
Deleted Agent
Map
Source: MLS Now
MLS Number: 3777646
APN: 05216585
- 6527 Blossomwood Cir NE
- 5717 Berwick Ave NE
- 5700 Birmingham Rd NE
- 6116 Melody Rd NE
- 2218 Hiddenbrook St NE
- 3030 55th St NE
- 6010 Firestone Rd NE
- 2979 Cloverhurst St NE
- 3628 Boettler St NE
- 2690 Tulip St NE
- 6928 Fenwick Ave NE
- 7431 Middlebranch Ave NE
- 1802 Secretariat St NE
- 2210 Tamarack Cir NE
- 2615 Daffodil St NE
- 5215 Glenhill Ave NE
- 5535 Veldon Cir NE
- 7071 Fenwick Ave NE
- 1902 Hollythorne Rd NE
- 5120 Parkhaven Ave NE
