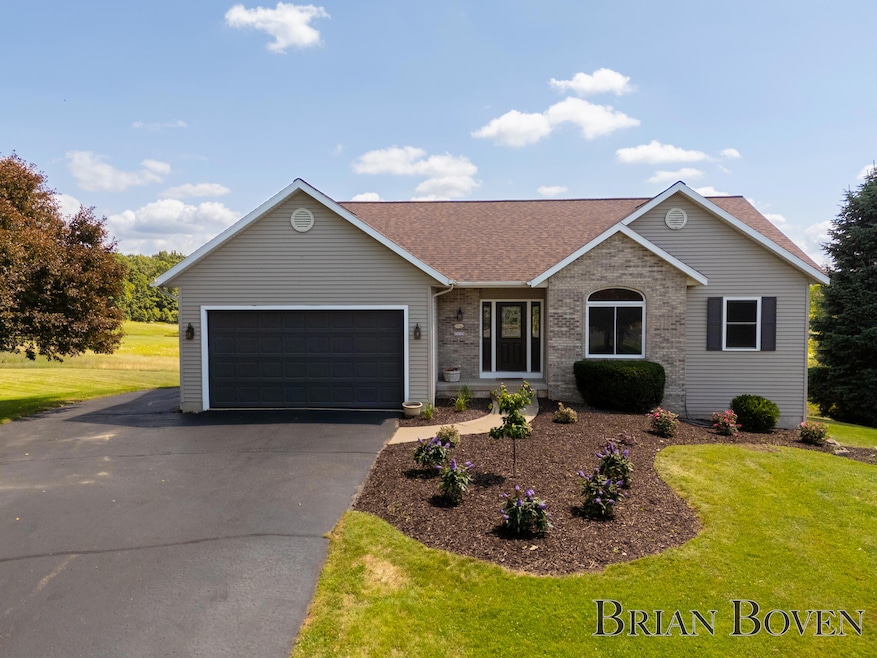
6449 Rockmeadows Ct NE Rockford, MI 49341
Courtland Township NeighborhoodHighlights
- 2 Acre Lot
- Deck
- Cul-De-Sac
- Meadow Ridge Elementary School Rated A-
- Wooded Lot
- Porch
About This Home
As of August 2025Tucked at the end of a quiet cul-de-sac, this 4-bedroom, 3-bath ranch walkout in Rockford offers comfort, space, and one of the most beautiful backdrops you'll find. Located just minutes from charming downtown Rockford and less than 30 minutes to Grand Rapids, it's a perfect blend of convenience and tranquility — all within the Rockford school district.
Step inside to cathedral ceilings in the living room, which flows into the kitchen and dining area. The kitchen features ample cabinetry, a pantry, and a breakfast bar — ideal for casual meals or entertaining. The dining area leads to a large, partially covered deck that overlooks a stunning, wide-open backyard with peaceful country-like views.
The main floor includes three bedrooms, including a spacious primary suite with a walk-in closet and private bath. You'll also find a second full bath, another bedroom/office, and a 2-stall garage.
The walkout lower level expands your living space with a large family/rec room, fourth bedroom, another full bath, and generous storage throughout.
If you're looking for quiet living with space to spread out inside and out this is the one to see.
Last Agent to Sell the Property
Five Star Real Estate (Rock) License #6501375164 Listed on: 07/11/2025

Home Details
Home Type
- Single Family
Est. Annual Taxes
- $3,653
Year Built
- Built in 1995
Lot Details
- 2 Acre Lot
- Lot Dimensions are 53.6 x 358 x 176 x 341 x 296
- Cul-De-Sac
- Wooded Lot
HOA Fees
- $85 Monthly HOA Fees
Parking
- 2 Car Attached Garage
Home Design
- Brick Exterior Construction
- Composition Roof
- Vinyl Siding
Interior Spaces
- 2,640 Sq Ft Home
- 1-Story Property
- Living Room with Fireplace
Kitchen
- Eat-In Kitchen
- Range
- Microwave
- Dishwasher
Bedrooms and Bathrooms
- 4 Bedrooms | 3 Main Level Bedrooms
- 3 Full Bathrooms
Laundry
- Laundry on lower level
- Dryer
- Washer
Finished Basement
- Walk-Out Basement
- Basement Fills Entire Space Under The House
Outdoor Features
- Deck
- Patio
- Porch
Utilities
- Forced Air Heating and Cooling System
- Heating System Uses Natural Gas
- Well
- Septic System
Community Details
- Association fees include trash, snow removal
Ownership History
Purchase Details
Home Financials for this Owner
Home Financials are based on the most recent Mortgage that was taken out on this home.Purchase Details
Similar Homes in Rockford, MI
Home Values in the Area
Average Home Value in this Area
Purchase History
| Date | Type | Sale Price | Title Company |
|---|---|---|---|
| Interfamily Deed Transfer | -- | None Available | |
| Interfamily Deed Transfer | -- | None Available |
Mortgage History
| Date | Status | Loan Amount | Loan Type |
|---|---|---|---|
| Closed | $187,000 | Balloon | |
| Closed | $107,301 | New Conventional | |
| Closed | $40,000 | Credit Line Revolving | |
| Closed | $107,960 | New Conventional | |
| Closed | $150,200 | Unknown |
Property History
| Date | Event | Price | Change | Sq Ft Price |
|---|---|---|---|---|
| 08/27/2025 08/27/25 | Sold | $430,000 | -4.4% | $163 / Sq Ft |
| 08/09/2025 08/09/25 | Pending | -- | -- | -- |
| 08/05/2025 08/05/25 | Price Changed | $450,000 | -5.3% | $170 / Sq Ft |
| 07/11/2025 07/11/25 | For Sale | $475,000 | -- | $180 / Sq Ft |
Tax History Compared to Growth
Tax History
| Year | Tax Paid | Tax Assessment Tax Assessment Total Assessment is a certain percentage of the fair market value that is determined by local assessors to be the total taxable value of land and additions on the property. | Land | Improvement |
|---|---|---|---|---|
| 2025 | $2,572 | $195,800 | $0 | $0 |
| 2024 | $2,572 | $186,100 | $0 | $0 |
| 2023 | $2,461 | $158,700 | $0 | $0 |
| 2022 | $3,339 | $143,000 | $0 | $0 |
| 2021 | $3,254 | $133,400 | $0 | $0 |
| 2020 | $2,266 | $129,900 | $0 | $0 |
| 2019 | $2,234 | $125,500 | $0 | $0 |
| 2018 | $3,218 | $121,300 | $0 | $0 |
| 2017 | $3,119 | $111,000 | $0 | $0 |
| 2016 | $3,011 | $107,500 | $0 | $0 |
| 2015 | -- | $107,500 | $0 | $0 |
| 2013 | -- | $93,600 | $0 | $0 |
Agents Affiliated with this Home
-
Brian Boven

Seller's Agent in 2025
Brian Boven
Five Star Real Estate (Rock)
(616) 293-3254
31 in this area
374 Total Sales
-
Stephanie Havemeier

Buyer's Agent in 2025
Stephanie Havemeier
Bellabay Realty (North)
(616) 550-3682
1 in this area
20 Total Sales
Map
Source: Southwestern Michigan Association of REALTORS®
MLS Number: 25034076
APN: 41-07-33-352-004
- 6720 Twin Springs Ct Unit 16
- 8740 Pleasant Meadows Dr NE Unit 23
- 6040 10 Mile Rd NE
- Lot 99 Rose Ridge Dr NE
- 8311 Rum Creek Trail NE
- 8973 Courtland Hills Ct
- 8340 Je-Ne-be Dr NE
- 5348 Cristo Dr NE
- 7482 Decosta Dr NE
- 7198 Peninsula Dr NE
- 5451 11 Mile Rd NE
- 5299 Rainbow Ridge Ct NE Unit 6
- 6641 Laguna Vista Dr NE
- 8393 Courtland Dr NE
- 6574 Gran Via Dr NE
- 8343 Atlanta Dr NE
- 8365 Atlanta Dr NE
- 7192 Wilkinson Dr NE
- 6270 12 Mile Rd NE
- 7174 Loma Linda Dr NE






