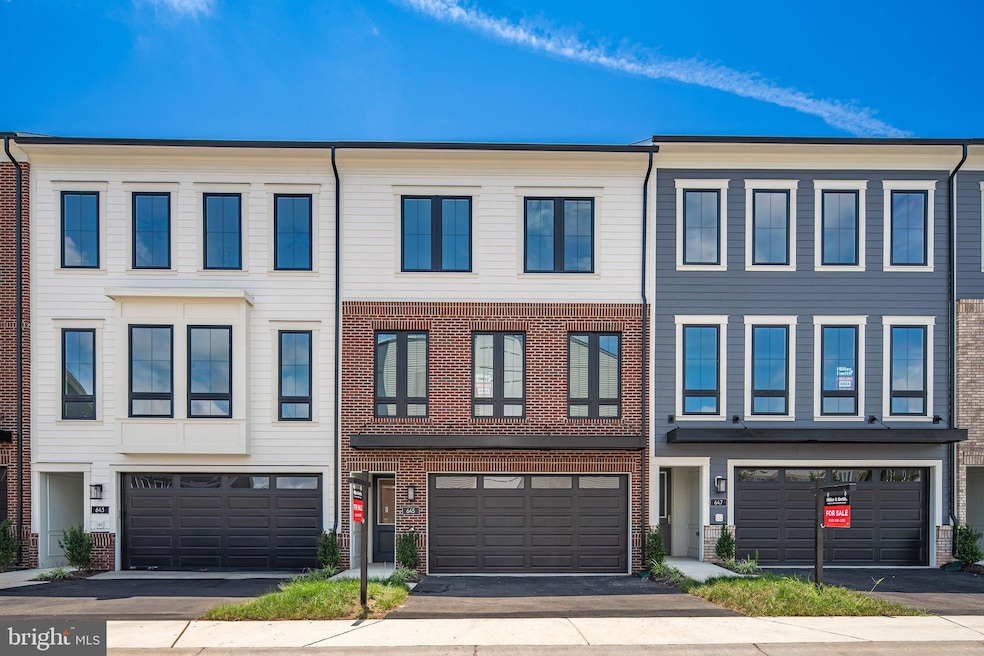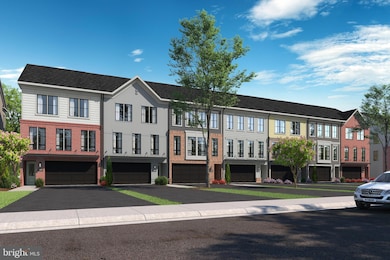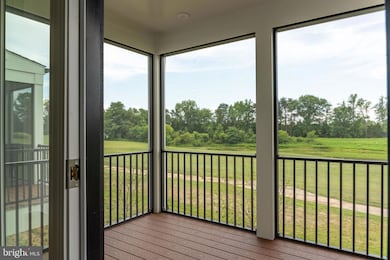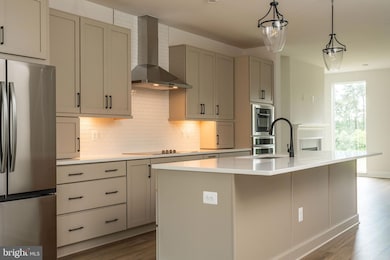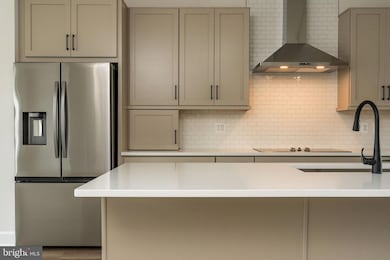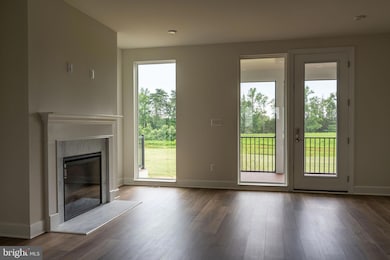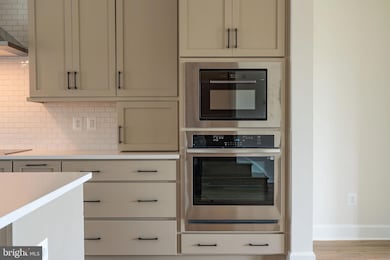645 Angelfish Way Woodbridge, VA 22191
Belmont Bay NeighborhoodEstimated payment $5,384/month
Highlights
- Marina
- Active Adult
- Terrace
- New Construction
- Transitional Architecture
- Jogging Path
About This Home
NEW MILLER AND SMITH HOME IN BEACON PARK AT BELMONT BAY NOW AVAILABLE! The areas premier 55+ adult community! This stunning personal elevator Galleon model features approximately 2800 square feet of finished living space on 3 levels. Structural options included are a partial brick and hardie siding front exterior, screened in porch with Trex deck, concrete rear patio, first level bedroom and full bath, Ultimate hardwood staircases throughout, zero entry-frameless door primary shower, dropped tray ceiling in primary suite, and a floating electric fireplace in the family room! Entry level includes 2 car garage, finished fourth bedroom, full bath with step in shower, and unfinished storage space. Main level features an open chef's kitchen with soft close Willow shaker cabinets, and quartz countertops, formal dining room, thought nook, and spacious family room with modern fireplace. The suite level boasts a large primary suite with luxury bath with oversized shower with seat, large walk-in closet, 2 large guest bedrooms, full bath with tub and large-scale tile, and laundry room. *$15,000 in option credits have already been applied. This home is currently under construction! Price includes all decorative finishes!! Homesite within walking distance to the Belmont Bay Harbor Marina, walking trails, parkland preserve, shops, and more! VRE within the Belmont Bay community!
Listing Agent
(202) 506-3674 relocation@c21redwood.com Century 21 Redwood Realty Listed on: 01/03/2025

Townhouse Details
Home Type
- Townhome
Year Built
- Built in 2024 | New Construction
Lot Details
- 2,112 Sq Ft Lot
- Property is in excellent condition
HOA Fees
- $145 Monthly HOA Fees
Parking
- 2 Car Attached Garage
- Front Facing Garage
Home Design
- Transitional Architecture
- Brick Exterior Construction
- Slab Foundation
- Vinyl Siding
Interior Spaces
- Property has 3 Levels
- Double Pane Windows
- Atrium Windows
- Entrance Foyer
- Family Room
- Dining Room
Kitchen
- Built-In Oven
- Range Hood
- Ice Maker
- Dishwasher
- Kitchen Island
- Disposal
Bedrooms and Bathrooms
Laundry
- Laundry Room
- Laundry on upper level
Outdoor Features
- Terrace
Utilities
- 90% Forced Air Heating and Cooling System
- Vented Exhaust Fan
- Electric Water Heater
Listing and Financial Details
- Tax Lot 3
- Assessor Parcel Number 8492-32-6697
Community Details
Overview
- Active Adult
- Association fees include trash, snow removal
- Active Adult | Residents must be 55 or older
- Built by Miller & Smith
- Belmont Bay Subdivision, Galleon Floorplan
Amenities
- Common Area
Recreation
- Marina
- Jogging Path
Map
Home Values in the Area
Average Home Value in this Area
Property History
| Date | Event | Price | List to Sale | Price per Sq Ft |
|---|---|---|---|---|
| 04/29/2025 04/29/25 | Price Changed | $836,090 | +0.1% | $309 / Sq Ft |
| 04/01/2025 04/01/25 | Price Changed | $835,283 | +3.8% | $309 / Sq Ft |
| 02/07/2025 02/07/25 | Price Changed | $804,634 | +1.8% | $297 / Sq Ft |
| 01/14/2025 01/14/25 | Price Changed | $790,615 | +0.5% | $292 / Sq Ft |
| 01/03/2025 01/03/25 | For Sale | $786,461 | -- | $291 / Sq Ft |
Source: Bright MLS
MLS Number: VAPW2085308
- 647 Angelfish Way
- Marbella Plan at Beacon Park - Townhomes
- The Galleon Plan at Beacon Park - Elevator Townhomes for 55+
- 680 Watermans Dr Unit 301
- 680 Watermans Dr Unit 505
- 13717 Course View Way
- 485 Harbor Side St Unit 412
- 485 Harbor Side St Unit 703
- 485 Harbor Side St Unit 407
- 485 Harbor Side St Unit 714
- 485 Harbor Side St Unit 405
- 743 Vestal St
- 13818 Custis Square
- 1 Belmont Bay Dr
- 13961 Gullane Dr
- 13967 Gullane Dr
- 810 Belmont Bay Dr Unit 303
- 13711 Joyce Rd
- 904 Hopton Rd
- 13368 Ferry Landing Ln
- 13825 Estuary Place
- 13777 Ulysses St
- 642 Belmont Bay Dr
- 485 Harbor Side St
- 725 Chevington Ct
- 743 Collington Ct
- 13884 Greendale Dr
- 820 Belmont Bay Dr Unit 301
- 903 Regency Rd
- 830 Belmont Bay Dr Unit 405
- 1259 Conrad Is Ln
- 14101 Kristin Ct
- 1293 Bayside Ave
- 13418 Marumsco Dr
- 1000 Annapolis Way
- 13175 Marina Way
- 1400 Eisenhower Cir
- 13143 Putnam Cir
- 13133 Putnam Cir
- 13110 Putnam Cir
