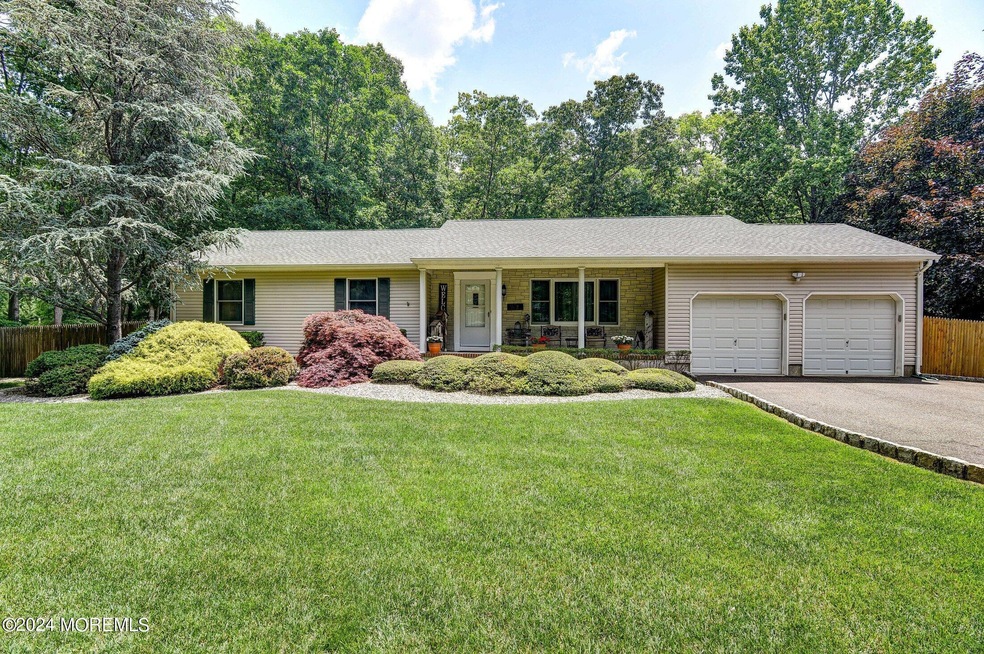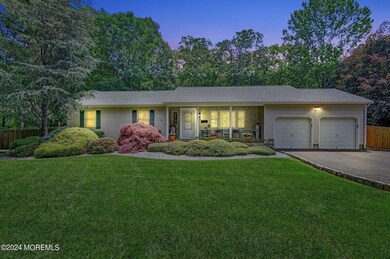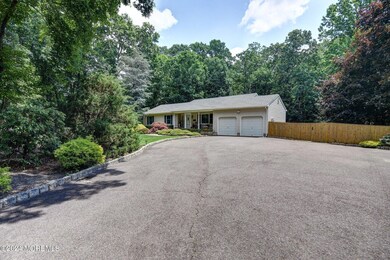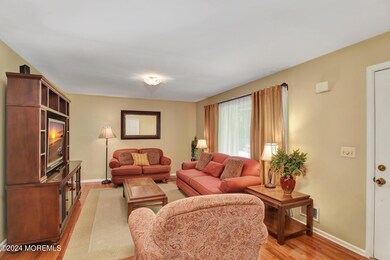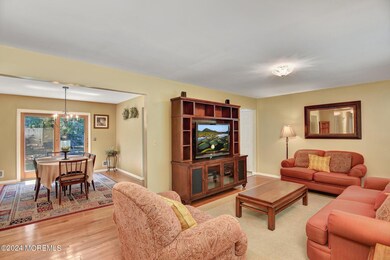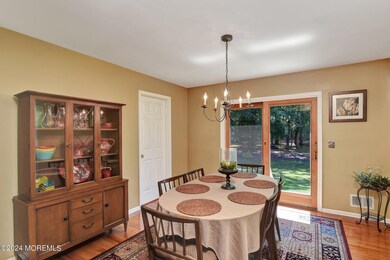
645 Brewers Bridge Rd Jackson, NJ 08527
Highlights
- Wood Flooring
- 2 Car Attached Garage
- Fireplace in Basement
- No HOA
- Eat-In Kitchen
- Shed
About This Home
As of August 2024First time on the Market. This ranch has been lovingly maintained by its owner and has it all. Fall in love with this home & many upgrades. Large eat in kitchen offers plenty of space w/dishwasher '24 & refrigerator '23. Formal dining room right off kitchen w/sliders to yard. Primary bedroom has private bath. 2 large additional bedrooms with main bath completes this picture. Fully finished 14 course block basement offers 9 ft finished ceilings, additional living space w/gas fireplace, laundry room, full bath and bonus storage area. The 2-car garage & expanded driveway can fit many vehicles. Backyard offers parklike setting with outdoor fire pit, 12x16 shed and fully fenced. Roof 2018 and bonus Whole house generator!!! A must see!!
Last Agent to Sell the Property
C21/ Mack Morris Iris Lurie License #0562650 Listed on: 06/20/2024

Last Buyer's Agent
C21/ Mack Morris Iris Lurie License #0562650 Listed on: 06/20/2024

Home Details
Home Type
- Single Family
Est. Annual Taxes
- $7,979
Year Built
- Built in 1995
Lot Details
- 1.05 Acre Lot
- Fenced
- Sprinkler System
Parking
- 2 Car Attached Garage
Home Design
- Shingle Roof
Interior Spaces
- 1-Story Property
- Light Fixtures
- Gas Fireplace
- Blinds
- Sliding Doors
- Pull Down Stairs to Attic
Kitchen
- Eat-In Kitchen
- Stove
- Dishwasher
Flooring
- Wood
- Ceramic Tile
Bedrooms and Bathrooms
- 3 Bedrooms
- 3 Full Bathrooms
- Primary Bathroom includes a Walk-In Shower
Laundry
- Dryer
- Washer
Finished Basement
- Basement Fills Entire Space Under The House
- Fireplace in Basement
Outdoor Features
- Exterior Lighting
- Shed
Utilities
- Central Air
- Heating System Uses Natural Gas
- Power Generator
- Natural Gas Water Heater
- Septic System
Community Details
- No Home Owners Association
Listing and Financial Details
- Exclusions: Personal Property, fire pit chairs, TV's
- Assessor Parcel Number 12-07401-0000-00002
Ownership History
Purchase Details
Home Financials for this Owner
Home Financials are based on the most recent Mortgage that was taken out on this home.Purchase Details
Home Financials for this Owner
Home Financials are based on the most recent Mortgage that was taken out on this home.Similar Homes in the area
Home Values in the Area
Average Home Value in this Area
Purchase History
| Date | Type | Sale Price | Title Company |
|---|---|---|---|
| Deed | $658,000 | Madison Title | |
| Deed | $145,000 | -- |
Mortgage History
| Date | Status | Loan Amount | Loan Type |
|---|---|---|---|
| Open | $493,500 | New Conventional | |
| Previous Owner | $117,600 | Stand Alone First | |
| Previous Owner | $130,000 | No Value Available |
Property History
| Date | Event | Price | Change | Sq Ft Price |
|---|---|---|---|---|
| 05/22/2025 05/22/25 | For Sale | $1,499,999 | +128.0% | -- |
| 08/01/2024 08/01/24 | Sold | $658,000 | +3.0% | -- |
| 07/03/2024 07/03/24 | Pending | -- | -- | -- |
| 06/20/2024 06/20/24 | For Sale | $639,000 | -- | -- |
Tax History Compared to Growth
Tax History
| Year | Tax Paid | Tax Assessment Tax Assessment Total Assessment is a certain percentage of the fair market value that is determined by local assessors to be the total taxable value of land and additions on the property. | Land | Improvement |
|---|---|---|---|---|
| 2024 | $7,979 | $302,800 | $122,000 | $180,800 |
| 2023 | $7,821 | $302,800 | $122,000 | $180,800 |
| 2022 | $7,821 | $302,800 | $122,000 | $180,800 |
| 2021 | $7,670 | $302,800 | $122,000 | $180,800 |
| 2020 | $7,564 | $302,800 | $122,000 | $180,800 |
| 2019 | $7,461 | $302,800 | $122,000 | $180,800 |
| 2018 | $7,282 | $302,800 | $122,000 | $180,800 |
| 2017 | $7,107 | $302,800 | $122,000 | $180,800 |
| 2016 | $6,986 | $302,800 | $122,000 | $180,800 |
| 2015 | $6,843 | $302,800 | $122,000 | $180,800 |
| 2014 | $6,662 | $302,800 | $122,000 | $180,800 |
Agents Affiliated with this Home
-
C
Seller's Agent in 2025
Chana Cohen
HomeSmart First Advantage
-
S
Seller's Agent in 2024
Stacey Digrande
C21/ Mack Morris Iris Lurie
Map
Source: MOREMLS (Monmouth Ocean Regional REALTORS®)
MLS Number: 22416984
APN: 12-07401-0000-00002
- 651 Brewers Bridge Rd
- 23 Drexel Dr
- 19 Fordham Rd
- 148 Delaware Trail Unit 13
- 24 Princeton Dr
- 58 Villanova Dr
- 6 Princeton Dr
- 0 Dufree St Unit 22516232
- 537 Brewers Bridge Rd
- 0 Solar Ave
- 18 Villanova Dr
- 170 Seminole Dr
- 135 Pawnee Rd
- 45 Pawnee Rd
- 312 Clearstream Rd
- 4 Maryland Dr
- 157 Meli Ln Unit 157
- 5 New Castle Ct
- 167 Meli Ln Unit 167
- 71 Verbena Ct Unit 71
