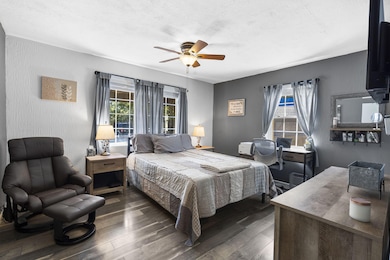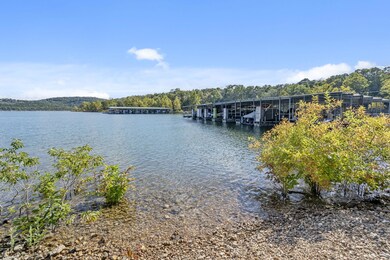645 Buck Run Dr Reeds Spring, MO 65737
Estimated payment $1,616/month
Highlights
- Parking available for a boat
- A-Frame Home
- Wood Burning Stove
- Lake View
- Deck
- Stream or River on Lot
About This Home
Discover the perfect lake getaway at this charming three-bedroom, one-bath home located just steps from beautiful Table Rock Lake. Enjoy direct lake access, a community dock with a swim platform, and the peaceful lifestyle that only lake living can offer—all without the high lakefront prices.
This home is designed for relaxation and year-round enjoyment. The fully covered side deck offers a peaceful spot to watch local wildlife, and from the upper deck, take in seasonal peekaboo lake views. The double decks have been freshly sealed, and a new wood-burning stove added in 2024 makes this a cozy retreat in cooler months.
Inside, you'll love the home's character and thoughtful updates. The ceilings feature a tin-style finish that reflects light beautifully, adding a warm, cottage feel. The kitchen has been updated with newer appliances, countertops, and more. The bathroom has been completely remodeled, including a new vanity, toilet, and a walk-in shower with gorgeous tilework and an upgraded showerhead—a true touch of paradise where it matters most.
A new HVAC system was installed in 2024, offering peace of mind and modern comfort. Outdoors, the property sits on a spacious corner lot over half an acre, giving you plenty of room for parking cars, boats, or even an RV. A 10'x16' workshop with electricity provides extra storage for lake toys, fishing gear, tools, or hobbies. There's also a greenhouse and raised garden beds, perfect for growing your own vegetables, plus fruit trees—apple, plum, and peach—for farm-to-table freshness right at home. The community is golf cart friendly and full of welcoming neighbors who love the water as much as you do. Whether you're watching Silver Dollar City's fireworks from your porch on summer nights or warming up by the fire in winter, this is affordable lake living at its best.
Imagine waking up with a cup of coffee, strolling down to the water, and taking in the serenity of Table Rock Lake. This is affordable Paradise!
Home Details
Home Type
- Single Family
Est. Annual Taxes
- $702
Year Built
- Built in 1988
Lot Details
- 0.66 Acre Lot
- Property fronts a county road
- Corner Lot
- Level Lot
- Cleared Lot
- Few Trees
HOA Fees
- $58 Monthly HOA Fees
Home Design
- A-Frame Home
- Cottage
- Concrete Block And Stucco Construction
Interior Spaces
- 1,094 Sq Ft Home
- 1.5-Story Property
- Ceiling Fan
- Wood Burning Stove
- Wood Burning Fireplace
- Free Standing Fireplace
- Double Pane Windows
- Blinds
- Lake Views
- Fire and Smoke Detector
Kitchen
- Stove
- Microwave
- Dishwasher
Flooring
- Laminate
- Luxury Vinyl Tile
Bedrooms and Bathrooms
- 3 Bedrooms
- Primary Bedroom on Main
- 1 Full Bathroom
- Walk-in Shower
Laundry
- Dryer
- Washer
Parking
- Circular Driveway
- Gravel Driveway
- Additional Parking
- Parking available for a boat
- RV Access or Parking
Outdoor Features
- Swimming Allowed
- Stream or River on Lot
- Deck
- Covered Patio or Porch
- Rain Gutters
Schools
- Reeds Spring Elementary School
- Reeds Spring High School
Utilities
- Forced Air Heating and Cooling System
- Heating System Uses Wood
- Heat Pump System
- Community Well
- Electric Water Heater
- Water Softener is Owned
- Septic Tank
Community Details
- Association fees include common area maintenance, dock fees, trash service, water
- Cardinal Cove Subdivision
- On-Site Maintenance
Listing and Financial Details
- Tax Lot 30
- Assessor Parcel Number 13-9.0-30-000-000-003.022
Map
Home Values in the Area
Average Home Value in this Area
Tax History
| Year | Tax Paid | Tax Assessment Tax Assessment Total Assessment is a certain percentage of the fair market value that is determined by local assessors to be the total taxable value of land and additions on the property. | Land | Improvement |
|---|---|---|---|---|
| 2025 | $703 | $14,360 | -- | -- |
| 2024 | $702 | $14,360 | -- | -- |
| 2023 | $702 | $14,360 | $0 | $0 |
| 2022 | $699 | $14,360 | $0 | $0 |
| 2021 | $707 | $14,360 | $0 | $0 |
| 2020 | $623 | $14,360 | $0 | $0 |
| 2019 | $619 | $14,360 | $0 | $0 |
| 2018 | $618 | $14,360 | $0 | $0 |
| 2017 | $658 | $15,260 | $0 | $0 |
| 2016 | $640 | $15,260 | $0 | $0 |
| 2015 | $641 | $15,260 | $0 | $0 |
| 2014 | $630 | $15,260 | $0 | $0 |
| 2012 | -- | $15,260 | $0 | $0 |
Property History
| Date | Event | Price | List to Sale | Price per Sq Ft | Prior Sale |
|---|---|---|---|---|---|
| 11/18/2025 11/18/25 | Pending | -- | -- | -- | |
| 10/09/2025 10/09/25 | For Sale | $285,000 | +42.6% | $261 / Sq Ft | |
| 01/31/2023 01/31/23 | Sold | -- | -- | -- | View Prior Sale |
| 01/10/2023 01/10/23 | Pending | -- | -- | -- | |
| 12/07/2022 12/07/22 | Price Changed | $199,900 | -11.2% | $137 / Sq Ft | |
| 11/04/2022 11/04/22 | Price Changed | $225,000 | -10.0% | $154 / Sq Ft | |
| 09/15/2022 09/15/22 | Price Changed | $249,900 | -3.0% | $171 / Sq Ft | |
| 08/30/2022 08/30/22 | Price Changed | $257,500 | -1.0% | $176 / Sq Ft | |
| 08/08/2022 08/08/22 | For Sale | $260,000 | -- | $178 / Sq Ft |
Purchase History
| Date | Type | Sale Price | Title Company |
|---|---|---|---|
| Warranty Deed | -- | -- | |
| Warranty Deed | -- | Great American Title |
Mortgage History
| Date | Status | Loan Amount | Loan Type |
|---|---|---|---|
| Open | $173,000 | New Conventional | |
| Previous Owner | $76,745 | New Conventional |
Source: Southern Missouri Regional MLS
MLS Number: 60306867
APN: 13-9.0-30-000-000-003.022
- 273 Secret Ln
- 162 Jones Cove Rd
- 117 Hidden Shores Dr
- 404 Millwood Dr
- 280 Millwood Dr
- 55 Lovers Ln
- 63 Osprey Ln
- Lot 2 Highway Jj & Twin Island Dr
- 342 Foxtrail Dr
- Lot 3 Highway Jj & Twin Island Dr
- 127 Trails End St
- Lot 4 Highway Jj & Twin Island Dr
- 207 Bar M Ln Unit 20-23
- 207 Bar M Ln Unit 25
- 207 Bar M Ln Unit 26
- 207 Bar M Ln Unit 24
- 207 Bar M Ln Unit 22
- 207 Bar M Ln Unit 24, 25, 26
- 207 Bar M Ln Unit 1
- 207 Bar M Ln Unit 20







