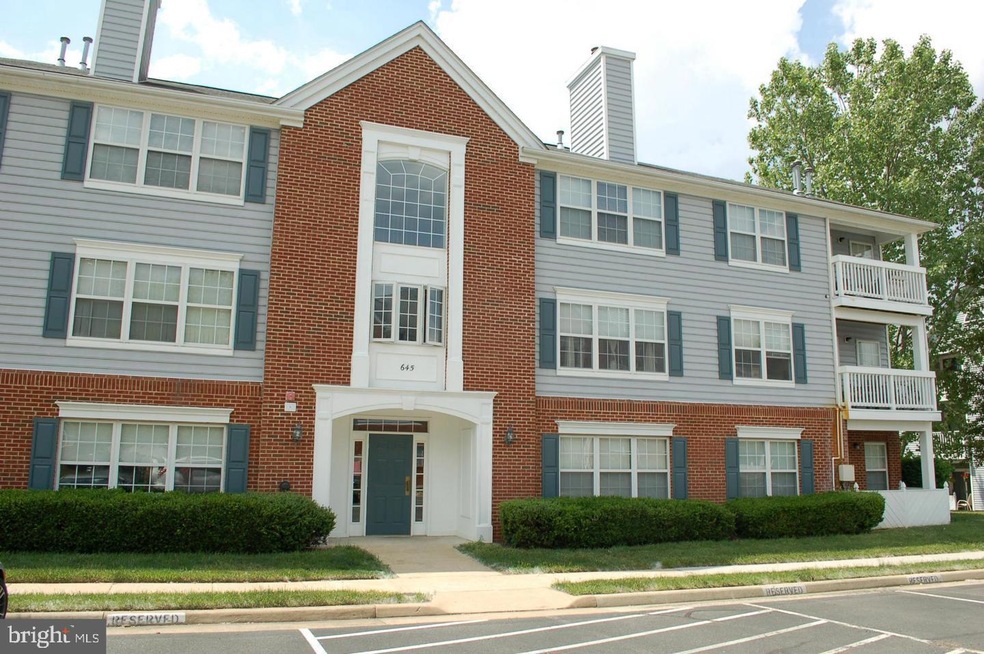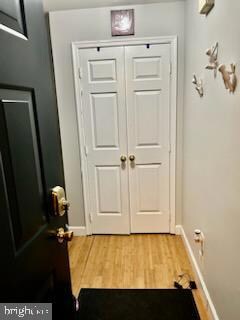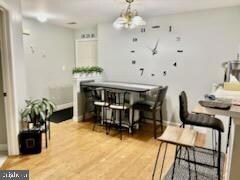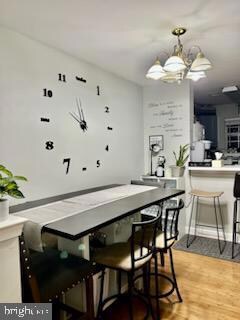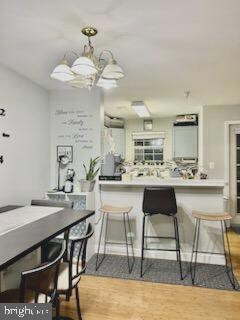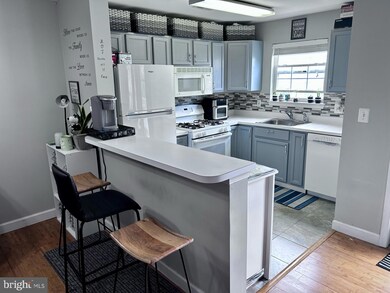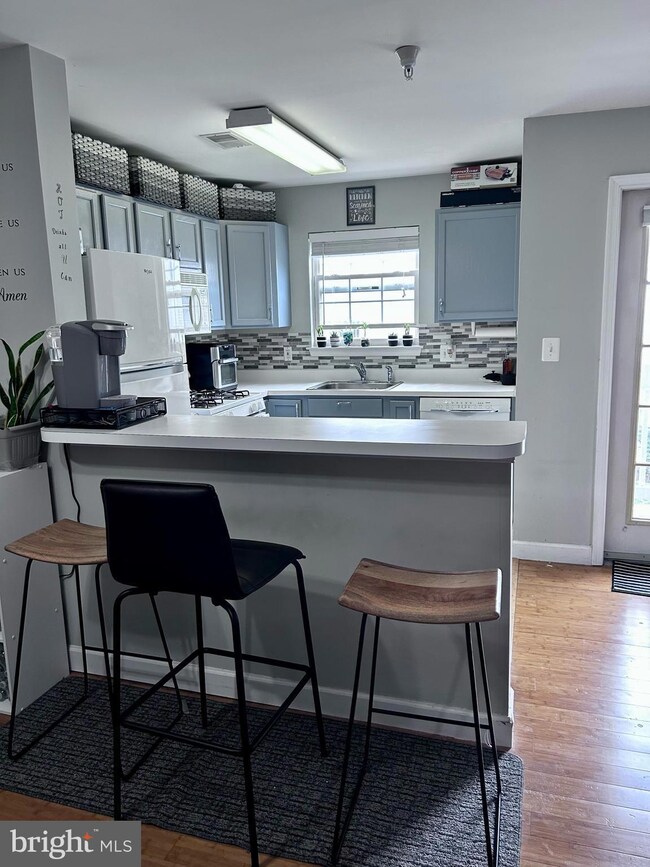
645 Constellation Square SE Unit H Leesburg, VA 20175
About This Home
As of September 2023Second floor condo with 1 large bedroom and den. Bamboo flooring all rooms with ceramic floors in bathroom and kitchen. Deck off living room (set to be refinished in the next 6 to 12 months). The community has a clubhouse with exercise and meeting rooms, pool, basketball court, and picnic area. Owners have replaced HVAC, HWH and refrigerator. Dishwasher was brand new when they purchased, and has not been used. Very convenient Leesburg location. Seller may need rentback as we are looking for their home of choice.
Last Agent to Sell the Property
RE/MAX Executives License #0225214108 Listed on: 08/12/2023

Property Details
Home Type
Condominium
Est. Annual Taxes
$2,197
Year Built
1998
Lot Details
0
HOA Fees
$270 per month
Listing Details
- Property Type: Residential
- Structure Type: Unit/Flat/Apartment
- Unit Building Type: Garden 1 - 4 Floors
- Ownership: Condominium
- New Construction: No
- Story List: Main
- Expected On Market: 2023-08-13
- Federal Flood Zone: No
- Year Built: 1998
- Assigned Parking Space Numbers: 186
- Automatically Close On Close Date: No
- Building Winterized: No
- Washer Dryer Hookups YN: Yes
- Special Features: None
- Property Sub Type: Condos
- Stories: 0
Interior Features
- Appliances: Built-In Microwave, Built-In Range, Disposal, Dishwasher, Dryer, Oven/Range - Gas, Refrigerator, Washer
- Entry Floor: 2
- Flooring Type: Bamboo
- Interior Amenities: Bar, Ceiling Fan(s), Flat
- Fireplace: No
- Levels Count: 1
- Room List: Living Room, Dining Room, Kitchen, Den, Bedroom 1, Bathroom 1
- Basement: No
- Laundry Type: Dryer In Unit, Washer In Unit
- Total Sq Ft: 796
- Living Area Sq Ft: 796
- Price Per Sq Ft: 326.63
- Above Grade Finished Sq Ft: 796
- Above Grade Finished Area Units: Square Feet
- Street Number Modifier: 645
Beds/Baths
- Bedrooms: 1
- Main Level Bedrooms: 1
- Total Bathrooms: 1
- Full Bathrooms: 1
- Main Level Bathrooms: 1.00
- Main Level Full Bathrooms: 1
Exterior Features
- Other Structures: Above Grade, Below Grade
- Construction Materials: Combination, Brick
- Exterior Features: Sidewalks
- Water Access: No
- Waterfront: No
- Water Oriented: No
- Pool: Yes - Community
- Tidal Water: No
- Water View: No
Garage/Parking
- Assigned Spaces Count: 1
- Garage: No
- Parking Features: Surface, Assigned
- Total Garage And Parking Spaces: 1
- Type Of Parking: Parking Lot
- Parking Lot Number Of Spaces: 1
Utilities
- Central Air Conditioning: Yes
- Cooling Fuel: Electric
- Cooling Type: Ceiling Fan(s), Central A/C
- Heating Fuel: Natural Gas
- Heating Type: Central, Forced Air
- Heating: Yes
- Hot Water: Natural Gas
- Sewer/Septic System: Public Sewer
- Water Source: Public
Condo/Co-op/Association
- Condo Co-Op Association: Yes
- Condo Co-Op Fee: 270.00
- Condo Co-Op Fee Frequency: Monthly
- Condo Co-Op Name: Leesburg Gateway
- HOA Condo Co-Op Amenities: Swimming Pool, Common Grounds, Community Center, Exercise Room
- HOA Condo Co-Op Fee Includes: Water, Trash, Snow Removal, Reserve Funds, Pool(s), Management, Ext Bldg Maint, Common Area Maintenance, Recreation Facility, Sewer, Lawn Maintenance
- HOA: No
- Senior Community: No
- Association Recreation Fee: No
- Community Pool Features: Fenced
Schools
- School District: LOUDOUN COUNTY PUBLIC SCHOOLS
- Elementary School: FREDERICK DOUGLASS
- Middle School: J. L. SIMPSON
- High School: LOUDOUN COUNTY
- Elementary School Source: Listing Agent
- High School Source: Listing Agent
- Middle School Source: Listing Agent
- School District Key: 121139189813
- School District Source: Listing Agent
- Elementary School: FREDERICK DOUGLASS
- High School: LOUDOUN COUNTY
- Middle Or Junior School: J. L. SIMPSON
Lot Info
- Horses: No
- Outdoor Living Structures: Balcony
- Property Condition: Very Good
- Year Assessed: 2023
- Zoning: LB:B2
- In City Limits: Yes
Rental Info
- Ground Rent Exists: No
- Lease Considered: No
- Pets: No Pet Restrictions
- Pets Allowed: Yes
- Vacation Rental: No
- Property Manager: Yes
Tax Info
- Tax Annual Amount: 2489.00
- Assessor Parcel Number: 232201354008
- Tax Total Finished Sq Ft: 796
- County Tax Payment Frequency: Annually
- Tax Year: 2023
- Close Date: 09/14/2023
MLS Schools
- School District Name: LOUDOUN COUNTY PUBLIC SCHOOLS
Ownership History
Purchase Details
Home Financials for this Owner
Home Financials are based on the most recent Mortgage that was taken out on this home.Purchase Details
Home Financials for this Owner
Home Financials are based on the most recent Mortgage that was taken out on this home.Purchase Details
Home Financials for this Owner
Home Financials are based on the most recent Mortgage that was taken out on this home.Purchase Details
Home Financials for this Owner
Home Financials are based on the most recent Mortgage that was taken out on this home.Purchase Details
Purchase Details
Home Financials for this Owner
Home Financials are based on the most recent Mortgage that was taken out on this home.Similar Homes in Leesburg, VA
Home Values in the Area
Average Home Value in this Area
Purchase History
| Date | Type | Sale Price | Title Company |
|---|---|---|---|
| Warranty Deed | $179,900 | Lh Settlement Services Llc | |
| Warranty Deed | $149,000 | -- | |
| Special Warranty Deed | $85,000 | -- | |
| Warranty Deed | $241,500 | -- | |
| Deed | $81,022 | -- | |
| Deed | $87,190 | -- |
Mortgage History
| Date | Status | Loan Amount | Loan Type |
|---|---|---|---|
| Open | $260,000 | New Conventional | |
| Closed | $172,706 | Stand Alone Refi Refinance Of Original Loan | |
| Closed | $176,641 | FHA | |
| Previous Owner | $149,000 | VA | |
| Previous Owner | $79,507 | FHA | |
| Previous Owner | $83,460 | FHA | |
| Previous Owner | $193,200 | New Conventional | |
| Previous Owner | $82,000 | Purchase Money Mortgage |
Property History
| Date | Event | Price | Change | Sq Ft Price |
|---|---|---|---|---|
| 09/14/2023 09/14/23 | Sold | $265,000 | +1.9% | $333 / Sq Ft |
| 08/14/2023 08/14/23 | Pending | -- | -- | -- |
| 08/12/2023 08/12/23 | For Sale | $260,000 | +44.5% | $327 / Sq Ft |
| 08/28/2018 08/28/18 | Sold | $179,900 | 0.0% | $226 / Sq Ft |
| 07/23/2018 07/23/18 | Pending | -- | -- | -- |
| 07/12/2018 07/12/18 | For Sale | $179,900 | +20.7% | $226 / Sq Ft |
| 07/09/2015 07/09/15 | Sold | $149,000 | -0.6% | $187 / Sq Ft |
| 06/01/2015 06/01/15 | Pending | -- | -- | -- |
| 05/22/2015 05/22/15 | For Sale | $149,900 | -- | $188 / Sq Ft |
Tax History Compared to Growth
Tax History
| Year | Tax Paid | Tax Assessment Tax Assessment Total Assessment is a certain percentage of the fair market value that is determined by local assessors to be the total taxable value of land and additions on the property. | Land | Improvement |
|---|---|---|---|---|
| 2024 | $2,197 | $253,980 | $90,000 | $163,980 |
| 2023 | $2,041 | $233,280 | $90,000 | $143,280 |
| 2022 | $1,840 | $206,690 | $65,000 | $141,690 |
| 2021 | $1,972 | $201,240 | $50,000 | $151,240 |
| 2020 | $1,852 | $178,950 | $50,000 | $128,950 |
| 2019 | $1,760 | $168,380 | $45,000 | $123,380 |
| 2018 | $1,654 | $152,460 | $45,000 | $107,460 |
| 2017 | $1,688 | $150,070 | $45,000 | $105,070 |
| 2016 | $1,645 | $143,700 | $0 | $0 |
| 2015 | $273 | $104,280 | $0 | $104,280 |
| 2014 | $269 | $101,890 | $0 | $101,890 |
Agents Affiliated with this Home
-

Seller's Agent in 2023
Luisa Sipple
RE/MAX
(703) 795-1730
1 in this area
74 Total Sales
-

Buyer's Agent in 2023
Anna Dendrinou
Pearson Smith Realty, LLC
(571) 723-9054
3 in this area
41 Total Sales
-
S
Seller's Agent in 2018
Steve Pangle
Pangle & Associates
-

Buyer's Agent in 2018
Jackie Lewis
RE/MAX
(703) 726-4040
3 in this area
21 Total Sales
-

Seller's Agent in 2015
Mary Sleeter
RE/MAX
(703) 409-6951
2 in this area
23 Total Sales
-
J
Seller Co-Listing Agent in 2015
John Sleeter
RE/MAX
Map
Source: Bright MLS
MLS Number: VALO2055694
APN: 232-20-1354-008
- 665 Constellation Square SE Unit E
- 653 Constellation Square SE Unit J
- 673 Constellation Square SE Unit H
- 678 Gateway Dr SE Unit 907
- 831 Vanderbilt Terrace SE
- 557 Rockbridge Dr SE
- 221 Shirley Square SE
- 609 Rockbridge Dr SE
- 130 Oak View Dr SE
- 152 Oak View Dr SE
- 503 Sunset View Terrace SE Unit 102
- 111 Oak View Dr SE
- 137 Oak View Dr SE
- 512 Sunset View Terrace SE Unit 204
- 512 Sunset View Terrace SE Unit 302
- 505 Sunset View Terrace SE Unit 304
- 209 Jennings Ct SE
- 119 Prosperity Ave SE Unit C
- 269 High Rail Terrace SE
- 154 Alpine Dr SE
