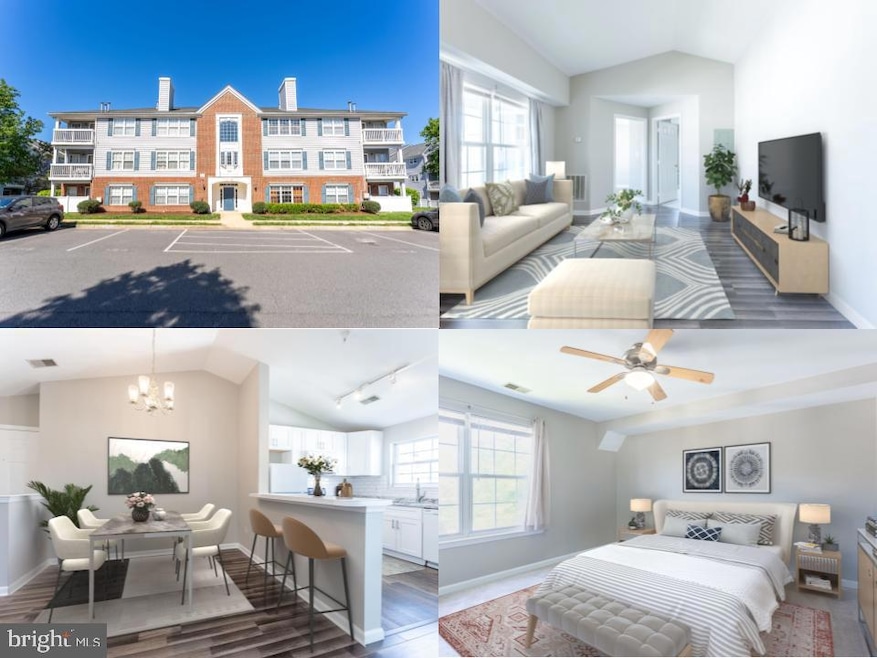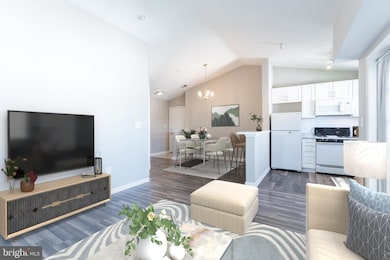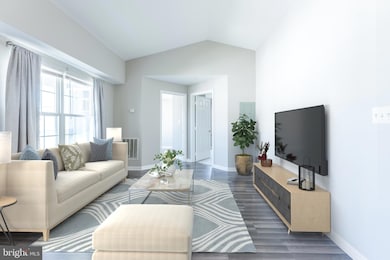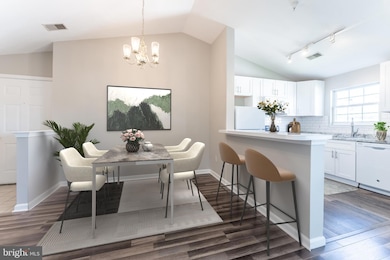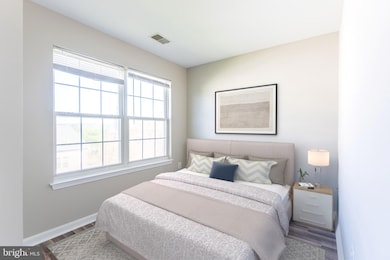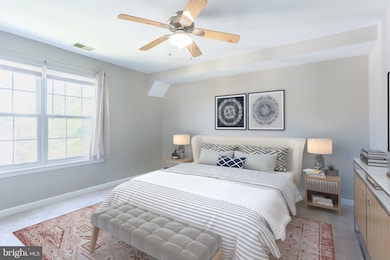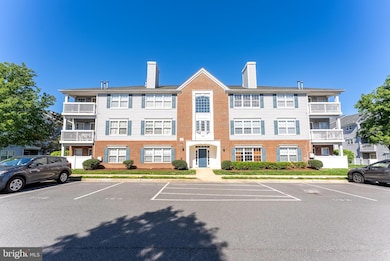
645 Constellation Square SE Unit L Leesburg, VA 20175
Highlights
- Community Pool
- Laundry Room
- Central Air
- Loudoun County High School Rated A-
- Entrance Foyer
- Dining Room
About This Home
As of May 2025Charming 2-Bedroom Condo with Updated Kitchen & Spacious LayoutLeesburg Gateway ll Condominium Complex!Welcome to this light and bright 3rd-floor condo that perfectly blends comfort and convenience! This well-maintained unit features two bedrooms, including a spacious primary with generous natural light and room to relax. The second bedroom, while not to code, offers flexible space—ideal for a home office, guest room, or creative studio.Enjoy cooking in the bright kitchen with a window and updated cabinetry and a smart layout that opens into the living space, perfect for entertaining or everyday living. The large bathroom adds to the home's roomy feel, offering comfort and functionality to the primary bedroom and the living space.Step outside and unwind on your private sitting porch—your own little retreat!Don’t miss this affordable and versatile home in a desirable location—schedule your tour today!Other features of this home include close proximity to the Metro Silver line; convenient to the outlet mall, Greenway, and Rt. 7; and great community amenities such as the pool, basketball court, and clubhouse.
Property Details
Home Type
- Condominium
Est. Annual Taxes
- $2,647
Year Built
- Built in 1998
HOA Fees
- $350 Monthly HOA Fees
Home Design
- Brick Exterior Construction
- Vinyl Siding
Interior Spaces
- 796 Sq Ft Home
- Property has 1 Level
- Ceiling Fan
- Window Treatments
- Entrance Foyer
- Family Room
- Dining Room
Kitchen
- Stove
- Built-In Microwave
- Disposal
Bedrooms and Bathrooms
- 2 Main Level Bedrooms
- 1 Full Bathroom
Laundry
- Laundry Room
- Dryer
- Washer
Parking
- 1 Open Parking Space
- 1 Parking Space
- Parking Lot
- 1 Assigned Parking Space
Schools
- Frederick Douglass Elementary School
- J.Lumpton Simpson Middle School
- Loudoun County High School
Utilities
- Central Air
- Heat Pump System
- Natural Gas Water Heater
Listing and Financial Details
- Assessor Parcel Number 232201354012
Community Details
Overview
- Association fees include trash, water
- Low-Rise Condominium
- Leesburg Gateway Community
- Leesburg Gateway Ii Subdivision
Recreation
- Community Pool
Pet Policy
- Pets allowed on a case-by-case basis
Ownership History
Purchase Details
Home Financials for this Owner
Home Financials are based on the most recent Mortgage that was taken out on this home.Purchase Details
Home Financials for this Owner
Home Financials are based on the most recent Mortgage that was taken out on this home.Purchase Details
Home Financials for this Owner
Home Financials are based on the most recent Mortgage that was taken out on this home.Purchase Details
Home Financials for this Owner
Home Financials are based on the most recent Mortgage that was taken out on this home.Similar Homes in Leesburg, VA
Home Values in the Area
Average Home Value in this Area
Purchase History
| Date | Type | Sale Price | Title Company |
|---|---|---|---|
| Bargain Sale Deed | $310,000 | First American Title Insurance | |
| Warranty Deed | $215,000 | Rgs Title Llc | |
| Deed | $119,500 | -- | |
| Deed | $85,000 | -- |
Mortgage History
| Date | Status | Loan Amount | Loan Type |
|---|---|---|---|
| Open | $304,385 | FHA | |
| Previous Owner | $211,105 | FHA | |
| Previous Owner | $123,000 | New Conventional | |
| Previous Owner | $68,000 | Purchase Money Mortgage |
Property History
| Date | Event | Price | Change | Sq Ft Price |
|---|---|---|---|---|
| 05/30/2025 05/30/25 | Sold | $310,000 | -0.3% | $389 / Sq Ft |
| 05/01/2025 05/01/25 | For Sale | $310,888 | +44.6% | $391 / Sq Ft |
| 08/07/2020 08/07/20 | Sold | $215,000 | 0.0% | $270 / Sq Ft |
| 07/03/2020 07/03/20 | Pending | -- | -- | -- |
| 06/30/2020 06/30/20 | For Sale | $215,000 | 0.0% | $270 / Sq Ft |
| 06/01/2017 06/01/17 | Rented | $1,250 | -3.8% | -- |
| 06/01/2017 06/01/17 | Under Contract | -- | -- | -- |
| 05/05/2017 05/05/17 | For Rent | $1,300 | 0.0% | -- |
| 05/31/2016 05/31/16 | Rented | $1,300 | 0.0% | -- |
| 05/27/2016 05/27/16 | Under Contract | -- | -- | -- |
| 05/02/2016 05/02/16 | For Rent | $1,300 | 0.0% | -- |
| 07/08/2015 07/08/15 | Rented | $1,300 | 0.0% | -- |
| 07/02/2015 07/02/15 | Under Contract | -- | -- | -- |
| 07/01/2015 07/01/15 | For Rent | $1,300 | +4.0% | -- |
| 10/12/2012 10/12/12 | Rented | $1,250 | -3.8% | -- |
| 10/12/2012 10/12/12 | Under Contract | -- | -- | -- |
| 08/15/2012 08/15/12 | For Rent | $1,300 | -- | -- |
Tax History Compared to Growth
Tax History
| Year | Tax Paid | Tax Assessment Tax Assessment Total Assessment is a certain percentage of the fair market value that is determined by local assessors to be the total taxable value of land and additions on the property. | Land | Improvement |
|---|---|---|---|---|
| 2024 | $2,197 | $253,980 | $90,000 | $163,980 |
| 2023 | $2,041 | $233,280 | $90,000 | $143,280 |
| 2022 | $1,840 | $206,690 | $65,000 | $141,690 |
| 2021 | $1,972 | $201,240 | $50,000 | $151,240 |
| 2020 | $1,852 | $178,950 | $50,000 | $128,950 |
| 2019 | $1,760 | $168,380 | $45,000 | $123,380 |
| 2018 | $1,654 | $152,460 | $45,000 | $107,460 |
| 2017 | $1,688 | $150,070 | $45,000 | $105,070 |
| 2016 | $1,645 | $143,700 | $0 | $0 |
| 2015 | $273 | $104,280 | $0 | $104,280 |
| 2014 | $269 | $101,890 | $0 | $101,890 |
Agents Affiliated with this Home
-

Seller's Agent in 2025
Dina Braun
eXp Realty LLC
(704) 776-3540
1 in this area
50 Total Sales
-

Seller Co-Listing Agent in 2025
Jay D'Alessandro Debbie Dogrul Associates
eXp Realty LLC
(703) 783-5685
1 in this area
294 Total Sales
-
Y
Buyer's Agent in 2025
Yuri Freddy Gomez Flores
Oasys Realty
(703) 863-3824
1 in this area
11 Total Sales
-

Seller's Agent in 2020
Tara Price
Long & Foster
(703) 798-5165
3 in this area
33 Total Sales
-

Buyer's Agent in 2020
James King
RE/MAX
(540) 327-7956
1 in this area
122 Total Sales
-
Z
Seller's Agent in 2017
Zack Brown
Chambers Theory, LLC
(703) 674-6467
Map
Source: Bright MLS
MLS Number: VALO2094866
APN: 232-20-1354-012
- 665 Constellation Square SE Unit E
- 653 Constellation Square SE Unit J
- 673 Constellation Square SE Unit H
- 678 Gateway Dr SE Unit 907
- 831 Vanderbilt Terrace SE
- 557 Rockbridge Dr SE
- 221 Shirley Square SE
- 609 Rockbridge Dr SE
- 130 Oak View Dr SE
- 152 Oak View Dr SE
- 503 Sunset View Terrace SE Unit 102
- 111 Oak View Dr SE
- 137 Oak View Dr SE
- 508 Sunset View Terrace SE Unit 201
- 125 Oak View Dr SE
- 512 Sunset View Terrace SE Unit 204
- 512 Sunset View Terrace SE Unit 302
- 505 Sunset View Terrace SE Unit 304
- 209 Jennings Ct SE
- 119 Prosperity Ave SE Unit C
