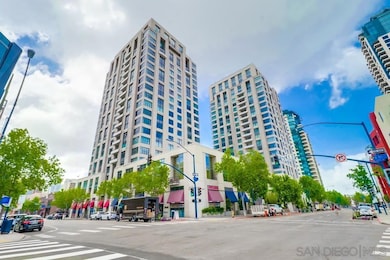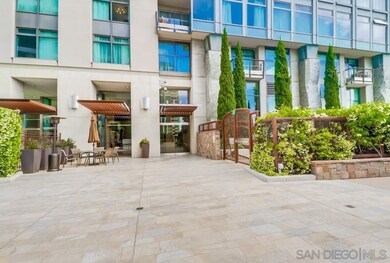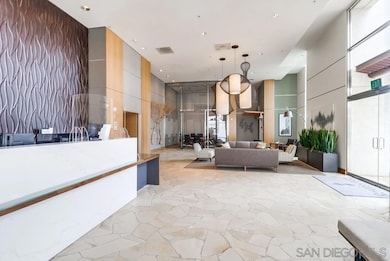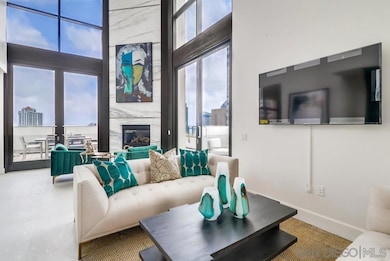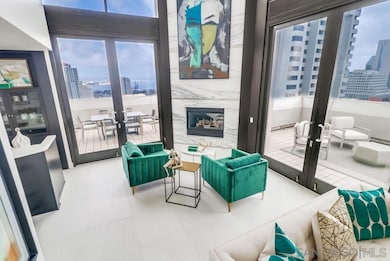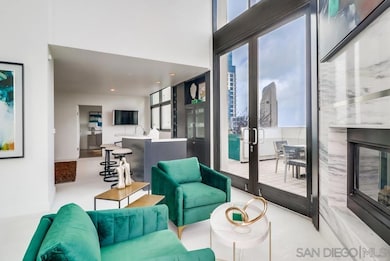Renaissance 645 Front St Unit 2201 San Diego, CA 92101
Downtown San Diego NeighborhoodEstimated payment $29,452/month
Highlights
- Ocean View
- 4-minute walk to Convention Center
- 1.36 Acre Lot
- 24-Hour Security
- Heated Pool
- 2-minute walk to Children's Park
About This Home
Crowning the Renaissance tower in the Marina District, this two level penthouse delivers sky-high luxury with 4 bedrooms, 6 baths and approximately 4,391 square feet of designer remodeled and furnished interiors. Wide plank hardwood, 18 by 36 porcelain tile, custom cabinetry, curated lighting and premium fixtures set a refined tone throughout. The dramatic living and dining great room rises to 20 foot window walls and showcases a marble clad fireplace, while sliding glass doors open to a spectacular wraparound terrace of more than 1,400 square feet that frames unobstructed views over San Diego Bay, the Pacific, Point Loma, Coronado and the city skyline. The gourmet kitchen offers professional appliances, slab stone counters, a breakfast nook and space for a full wine refrigerator, and an adjacent entertainment lounge features a full bar. A guest suite with fireplace and ensuite bath plus a private office sit on the main level. Upstairs, the primary retreat enjoys its own fireplace, boutique closet, dual vanities, sauna, oversized jetted tub and glass shower, while a loft style guest suite provides a sitting room, fireplace and spa bath with steam shower. Residence includes two side by side parking spaces and a storage room. Renaissance amenities encompass a twenty four hour concierge, pool and spa, fitness center and barbecue courtyard, all moments from Seaport Village, the Gaslamp Quarter and Petco Park. This is true penthouse living with no neighbors above and nothing comparable downtown.
Property Details
Home Type
- Condominium
Year Built
- Built in 2003
HOA Fees
- $1,757 Monthly HOA Fees
Parking
- 2 Car Garage
- Automatic Gate
Property Views
- Panoramic
- City Lights
Home Design
- Entry on the 22nd floor
- Rolled or Hot Mop Roof
- Block Exterior
Interior Spaces
- 4,391 Sq Ft Home
- Built-In Features
- Bar
- Recessed Lighting
- Living Room
- Closed Circuit Camera
Kitchen
- Oven or Range
- Granite Countertops
Bedrooms and Bathrooms
- 4 Bedrooms
Laundry
- Laundry Room
- Washer and Electric Dryer Hookup
Pool
- Heated Pool
Utilities
- Forced Air Zoned Heating and Cooling System
- Heat Pump System
Listing and Financial Details
- Assessor Parcel Number 535-066-17-05
Community Details
Overview
- Association fees include gated community, concierge
- 218 Units
- Renaissance Owners Associ Association
- Renaissance Community
- 22-Story Property
Amenities
- Trash Chute
Recreation
Security
- 24-Hour Security
- Carbon Monoxide Detectors
- Fire and Smoke Detector
- Fire Sprinkler System
Map
About Renaissance
Home Values in the Area
Average Home Value in this Area
Tax History
| Year | Tax Paid | Tax Assessment Tax Assessment Total Assessment is a certain percentage of the fair market value that is determined by local assessors to be the total taxable value of land and additions on the property. | Land | Improvement |
|---|---|---|---|---|
| 2025 | $54,603 | $4,483,945 | $2,570,066 | $1,913,879 |
| 2024 | $54,603 | $4,396,025 | $2,519,673 | $1,876,352 |
| 2023 | $53,388 | $4,309,829 | $2,470,268 | $1,839,561 |
| 2022 | $51,957 | $4,225,324 | $2,421,832 | $1,803,492 |
| 2021 | $51,580 | $4,142,476 | $2,374,346 | $1,768,130 |
| 2020 | $50,942 | $4,100,000 | $2,350,000 | $1,750,000 |
| 2019 | $35,686 | $2,856,338 | $714,083 | $2,142,255 |
| 2018 | $33,366 | $2,800,332 | $700,082 | $2,100,250 |
| 2017 | $32,564 | $2,745,424 | $686,355 | $2,059,069 |
| 2016 | $32,037 | $2,691,594 | $672,898 | $2,018,696 |
| 2015 | $31,551 | $2,651,165 | $662,791 | $1,988,374 |
| 2014 | $31,013 | $2,599,233 | $649,808 | $1,949,425 |
Property History
| Date | Event | Price | List to Sale | Price per Sq Ft |
|---|---|---|---|---|
| 07/31/2025 07/31/25 | Price Changed | $4,400,000 | -9.3% | $1,002 / Sq Ft |
| 07/01/2025 07/01/25 | For Sale | $4,850,000 | 0.0% | $1,105 / Sq Ft |
| 12/11/2024 12/11/24 | Rented | $14,500 | -3.3% | -- |
| 08/15/2024 08/15/24 | Price Changed | $14,995 | -6.3% | $3 / Sq Ft |
| 02/11/2024 02/11/24 | For Rent | $15,995 | -- | -- |
Purchase History
| Date | Type | Sale Price | Title Company |
|---|---|---|---|
| Grant Deed | $4,100,000 | Lawyers Title | |
| Condominium Deed | $2,200,000 | Commonwealth Land Title Co |
Source: San Diego MLS
MLS Number: 250032140
APN: 535-066-17-05
- 645 Front St Unit 2002
- 645 Front St Unit 1215
- 645 Front St Unit 2004
- 645 Front St Unit 2102
- 555 Front St Unit 1302
- 700 Front St Unit 1402
- 301 W G St Unit 119
- 101 Market St Unit 307
- 101 Market St Unit 437
- 100 W Harbor Dr Unit 505
- 100 Harbor Dr Unit 2404
- 100 Harbor Dr Unit 4102
- 330 J St Unit 612
- 330 J St Unit 402
- 200 Harbor Dr Unit 1502
- 200 Harbor Dr Unit 802
- 701 Kettner Blvd Unit 1
- 701 Kettner Blvd Unit 201
- 450 J St Unit 7071
- 450 J St Unit 3151
- 645 Front St Unit 2004
- 600 Front St
- 555 Front St Unit ID1288263P
- 101 Market St Unit 304
- 301 W G St Unit 112
- 120 Island Ave Unit 228
- 500 W Harbor Dr Unit 713 City Front Terrace
- 500 W Harbor Dr Unit 318
- 500 W Harbor Dr Unit 101
- 606 3rd Ave
- 750 State St Unit San Diego, Ca 92123
- 202 Island Ave
- 303-319 Market
- 650 Columbia St Unit 211
- 302 Island Ave
- 850 State St Unit 114
- 808 4th Ave
- 100 Harbor Dr Unit 3404
- 200 Harbor Dr Unit 1502
- 200 Harbor Dr Unit 2901

