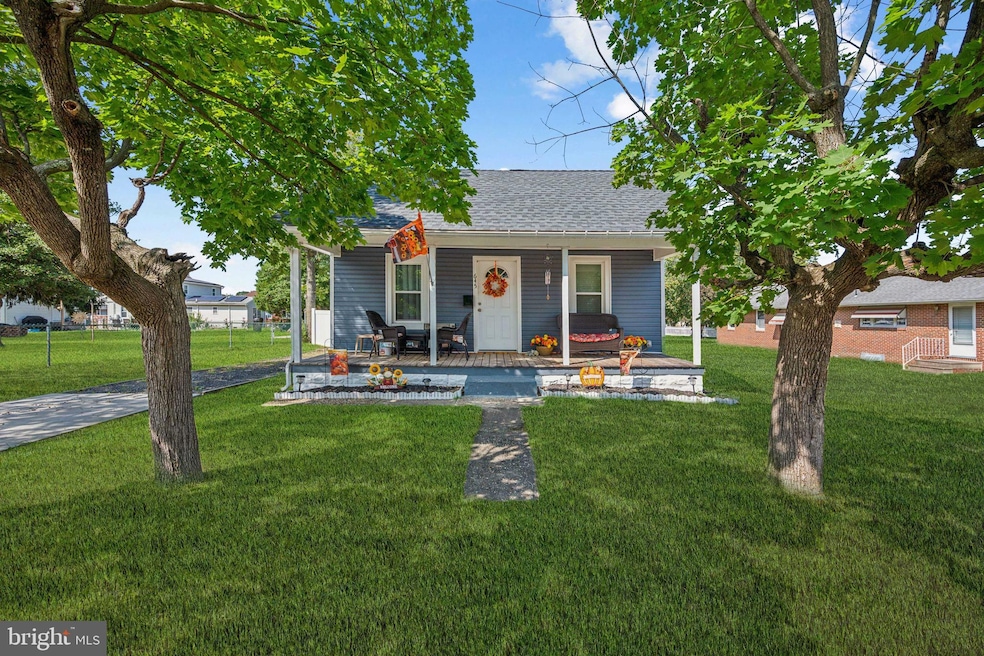
645 High St Gibbstown, NJ 08027
Greenwich Township NeighborhoodHighlights
- Raised Ranch Architecture
- Forced Air Heating and Cooling System
- 2-minute walk to Mullen Ave
- No HOA
About This Home
As of October 2024Charming and recently updated rancher featuring 2 good-sized bedrooms and 1 bath. The home offers an updated eat-in kitchen, a cozy living room perfect for gatherings, and a spacious, newly renovated bathroom with a convenient laundry room combo. Enjoy your mornings or evenings on the welcoming front porch or relax on the small back deck overlooking the large backyard. The property includes an oversized shed that can be converted back into a 2-car garage. All major components have been updated in the past 4 years. Located in a quiet neighborhood with easy access to major highways for a convenient commute. This home is a must-see!
Last Agent to Sell the Property
Weichert Realtors-Turnersville License #2187331 Listed on: 09/06/2024

Home Details
Home Type
- Single Family
Est. Annual Taxes
- $4,207
Year Built
- Built in 1918
Lot Details
- 10,498 Sq Ft Lot
- Lot Dimensions are 50.00 x 210.00
Parking
- Driveway
Home Design
- Raised Ranch Architecture
- Brick Foundation
- Frame Construction
Interior Spaces
- 904 Sq Ft Home
- Property has 1 Level
- Unfinished Basement
- Exterior Basement Entry
Bedrooms and Bathrooms
- 2 Main Level Bedrooms
- 1 Full Bathroom
Utilities
- Forced Air Heating and Cooling System
- Cooling System Utilizes Natural Gas
- Electric Water Heater
Community Details
- No Home Owners Association
Listing and Financial Details
- Tax Lot 00010
- Assessor Parcel Number 07-00061-00010
Ownership History
Purchase Details
Home Financials for this Owner
Home Financials are based on the most recent Mortgage that was taken out on this home.Purchase Details
Home Financials for this Owner
Home Financials are based on the most recent Mortgage that was taken out on this home.Purchase Details
Purchase Details
Similar Homes in Gibbstown, NJ
Home Values in the Area
Average Home Value in this Area
Purchase History
| Date | Type | Sale Price | Title Company |
|---|---|---|---|
| Deed | $250,000 | Federation Title | |
| Deed | $190,000 | Surety Title Company Llc | |
| Interfamily Deed Transfer | -- | -- | |
| Interfamily Deed Transfer | -- | -- |
Mortgage History
| Date | Status | Loan Amount | Loan Type |
|---|---|---|---|
| Closed | $10,000 | FHA | |
| Open | $237,500 | New Conventional | |
| Closed | $237,500 | FHA | |
| Previous Owner | $186,558 | FHA |
Property History
| Date | Event | Price | Change | Sq Ft Price |
|---|---|---|---|---|
| 10/25/2024 10/25/24 | Sold | $250,000 | +6.4% | $277 / Sq Ft |
| 09/10/2024 09/10/24 | Pending | -- | -- | -- |
| 09/06/2024 09/06/24 | For Sale | $235,000 | +23.7% | $260 / Sq Ft |
| 08/20/2021 08/20/21 | Sold | $190,000 | -5.0% | $210 / Sq Ft |
| 06/22/2021 06/22/21 | Pending | -- | -- | -- |
| 05/25/2021 05/25/21 | For Sale | $200,000 | 0.0% | $221 / Sq Ft |
| 05/11/2021 05/11/21 | Pending | -- | -- | -- |
| 04/22/2021 04/22/21 | For Sale | $200,000 | -- | $221 / Sq Ft |
Tax History Compared to Growth
Tax History
| Year | Tax Paid | Tax Assessment Tax Assessment Total Assessment is a certain percentage of the fair market value that is determined by local assessors to be the total taxable value of land and additions on the property. | Land | Improvement |
|---|---|---|---|---|
| 2024 | $4,441 | $129,000 | $30,600 | $98,400 |
| 2023 | $4,208 | $129,000 | $30,600 | $98,400 |
| 2022 | $4,211 | $129,000 | $30,600 | $98,400 |
| 2021 | $2,705 | $97,000 | $30,600 | $66,400 |
| 2020 | $3,177 | $97,000 | $30,600 | $66,400 |
| 2019 | $3,179 | $97,000 | $30,600 | $66,400 |
| 2018 | $3,088 | $97,000 | $30,600 | $66,400 |
| 2017 | $3,014 | $97,000 | $30,600 | $66,400 |
| 2016 | $2,981 | $97,000 | $30,600 | $66,400 |
| 2015 | $2,635 | $97,000 | $30,600 | $66,400 |
| 2014 | $2,511 | $97,000 | $30,600 | $66,400 |
Agents Affiliated with this Home
-
N
Seller's Agent in 2024
Narine Wetzel
Weichert Corporate
(609) 226-0518
1 in this area
54 Total Sales
-

Buyer's Agent in 2024
Michael Grisko
RE/MAX
(609) 377-1482
2 in this area
55 Total Sales
-

Seller's Agent in 2021
Richard Dolson
Coldwell Banker Realty
(609) 790-7570
4 in this area
251 Total Sales
Map
Source: Bright MLS
MLS Number: NJGL2047092
APN: 07-00061-0000-00010
- 522 Allen Ave
- 153 Center St
- 845 Mullen Ave
- 57 N Repauno Ave
- 460 Railroad Ave
- 46 Pine St
- 85 Adalisa Ave
- 88 Memorial Ave
- 0 S Democrat Rd Unit NJGL2051120
- 406 Swedesboro Rd
- 225 Carson Ave
- 106 Carson Ave
- 792 Paulsboro Rd
- 221 Swedesboro Rd
- 836 E Broad St
- 209 Phyllis Dr
- 307 Congress Dr
- 441 W Broad St
- 433 Morton Ave
- 344 W Washington St






