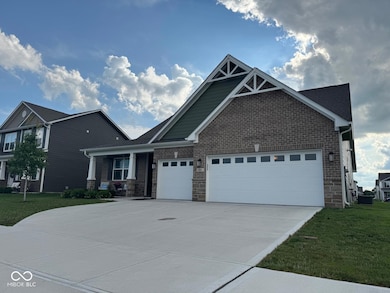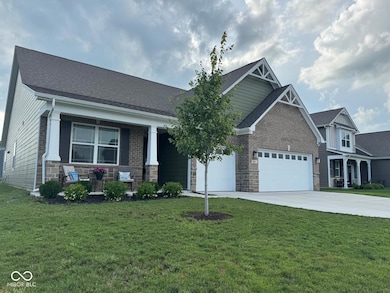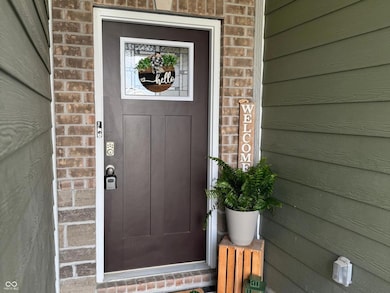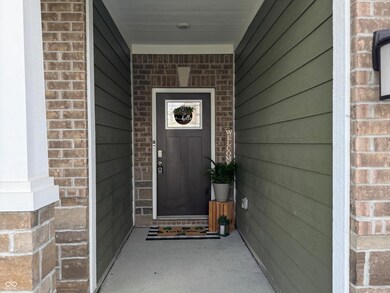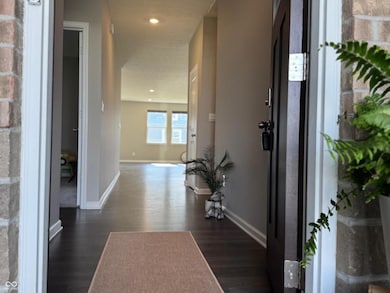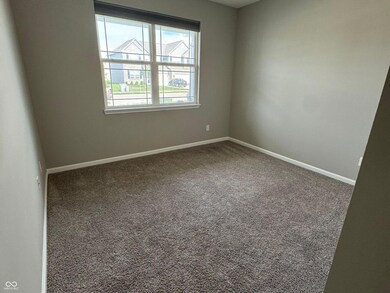645 Kilmore Dr Pendleton, IN 46064
Estimated payment $2,003/month
Highlights
- New Construction
- Ranch Style House
- Breakfast Area or Nook
- Pendleton Heights High School Rated 9+
- High Ceiling
- 3 Car Attached Garage
About This Home
Welcome to your next dream home in the heart of Pendleton! This beautifully maintained property at 645 Kilmore Dr offers the perfect blend of modern style, everyday functionality, and a prime location. With 3 bedrooms, 2.5 baths, and 3 car garage, a bright and open layout, this home is designed for both comfort and effortless living. The bedroom 1 suite impresses with double bowl vanity and tiled shower. Enjoy an amazing kitchen island, upgraded cabinets with crown molding, quartz countertops, beautiful laminate flooring, breakfast nook, dining area and walk-in pantry with featuring modern appliances, and generous storage ideal for hosting family dinners or entertaining friends. The spacious living area with high ceilings creates a warm and inviting atmosphere to relax and unwind. The primary suite is a private retreat, complete with a luxurious en-suite bath and walk-in closet. Additional bedrooms offer flexibility for a home office, guest room, or personal gym. The house include Smart Home technology. Step outside to a backyard oasis, perfect for summer cookouts, outdoor play, or quiet evenings under the stars. Located near parks, top-rated schools, shopping, and with easy access to major highways, this home has everything you need and more. Your dream home in one of Pendleton's top communities awaits; book your showing today!
Home Details
Home Type
- Single Family
Est. Annual Taxes
- $280
Year Built
- Built in 2022 | New Construction
Lot Details
- 7,928 Sq Ft Lot
- Sprinkler System
HOA Fees
- $36 Monthly HOA Fees
Parking
- 3 Car Attached Garage
Home Design
- Ranch Style House
- Traditional Architecture
- Brick Exterior Construction
- Slab Foundation
- Cement Siding
Interior Spaces
- 2,333 Sq Ft Home
- High Ceiling
Kitchen
- Breakfast Area or Nook
- Gas Oven
- Microwave
- Dishwasher
- Kitchen Island
- Disposal
Flooring
- Carpet
- Laminate
Bedrooms and Bathrooms
- 3 Bedrooms
- Walk-In Closet
Schools
- Pendleton Heights Middle School
- Pendleton Heights High School
Utilities
- Forced Air Heating and Cooling System
- Heating System Uses Natural Gas
- Electric Water Heater
- Water Softener is Owned
- High Speed Internet
Community Details
- Association fees include parkplayground, management
- Association Phone (317) 444-3100
- Carrick Glen Subdivision
- Property managed by Tried And True Association Management
Listing and Financial Details
- Tax Lot 183
- Assessor Parcel Number 481416200021169013
Map
Home Values in the Area
Average Home Value in this Area
Tax History
| Year | Tax Paid | Tax Assessment Tax Assessment Total Assessment is a certain percentage of the fair market value that is determined by local assessors to be the total taxable value of land and additions on the property. | Land | Improvement |
|---|---|---|---|---|
| 2025 | $279 | $49,400 | $49,400 | $0 |
| 2024 | $279 | $49,400 | $49,400 | $0 |
| 2023 | $294 | $47,100 | $47,100 | $0 |
| 2022 | $21 | $400 | $400 | $0 |
Property History
| Date | Event | Price | List to Sale | Price per Sq Ft | Prior Sale |
|---|---|---|---|---|---|
| 01/15/2026 01/15/26 | Pending | -- | -- | -- | |
| 11/27/2025 11/27/25 | Price Changed | $374,450 | -1.5% | $161 / Sq Ft | |
| 10/15/2025 10/15/25 | Price Changed | $379,999 | -2.1% | $163 / Sq Ft | |
| 08/30/2025 08/30/25 | Price Changed | $387,995 | -0.3% | $166 / Sq Ft | |
| 08/19/2025 08/19/25 | Price Changed | $389,000 | -0.3% | $167 / Sq Ft | |
| 08/12/2025 08/12/25 | Price Changed | $389,995 | -2.0% | $167 / Sq Ft | |
| 08/01/2025 08/01/25 | Price Changed | $397,995 | -1.9% | $171 / Sq Ft | |
| 07/26/2025 07/26/25 | For Sale | $405,900 | +21.5% | $174 / Sq Ft | |
| 01/27/2023 01/27/23 | Sold | $334,000 | -1.7% | $143 / Sq Ft | View Prior Sale |
| 12/20/2022 12/20/22 | Pending | -- | -- | -- | |
| 12/05/2022 12/05/22 | Price Changed | $339,900 | -4.0% | $146 / Sq Ft | |
| 11/23/2022 11/23/22 | Price Changed | $353,900 | -0.3% | $152 / Sq Ft | |
| 11/15/2022 11/15/22 | Price Changed | $354,900 | -1.4% | $152 / Sq Ft | |
| 11/02/2022 11/02/22 | Price Changed | $359,900 | -2.7% | $154 / Sq Ft | |
| 10/24/2022 10/24/22 | Price Changed | $369,900 | -2.6% | $159 / Sq Ft | |
| 10/12/2022 10/12/22 | Price Changed | $379,900 | -2.6% | $163 / Sq Ft | |
| 09/12/2022 09/12/22 | Price Changed | $389,900 | -0.9% | $167 / Sq Ft | |
| 06/20/2022 06/20/22 | For Sale | $393,340 | -- | $169 / Sq Ft |
Purchase History
| Date | Type | Sale Price | Title Company |
|---|---|---|---|
| Special Warranty Deed | $334,000 | First American Title |
Mortgage History
| Date | Status | Loan Amount | Loan Type |
|---|---|---|---|
| Closed | $0 | Purchase Money Mortgage |
Source: MIBOR Broker Listing Cooperative®
MLS Number: 22053149
APN: 48-14-16-200-021.169-013
- 9835 Bryce Blvd
- 9909 Canyon Ln
- 644 Center St
- 1485 Bella Rita Ln
- 1857 Cold Springs Dr
- 319 Jefferson St
- 296 Evening Bay Ct
- 238 Jefferson St
- Ironwood Plan at Huntzinger Farm - Cold Springs
- Ashton Plan at Huntzinger Farm - Cold Springs
- Aspen II Plan at Huntzinger Farm - Cold Springs
- Juniper Plan at Huntzinger Farm - Cold Springs
- Empress Plan at Huntzinger Farm - Cold Springs
- Walnut Plan at Huntzinger Farm - Cold Springs
- Cooper Plan at Huntzinger Farm - Cold Springs
- Bradford Plan at Huntzinger Farm - Cold Springs
- Chestnut Plan at Huntzinger Farm - Cold Springs
- Palmetto Plan at Huntzinger Farm - Cold Springs
- Spruce Plan at Huntzinger Farm - Cold Springs
- Norway Plan at Huntzinger Farm - Cold Springs

