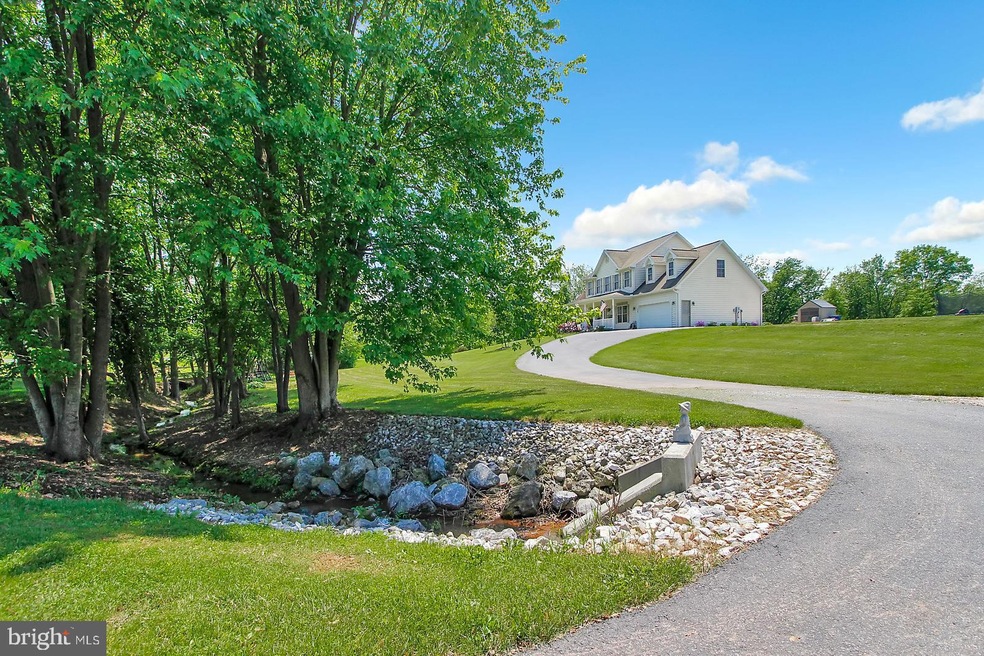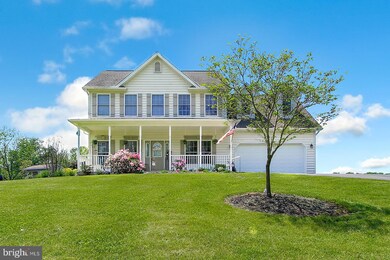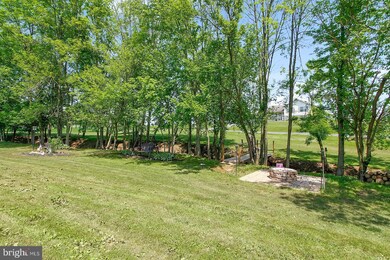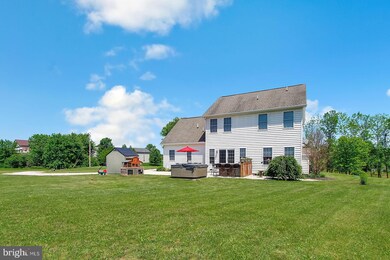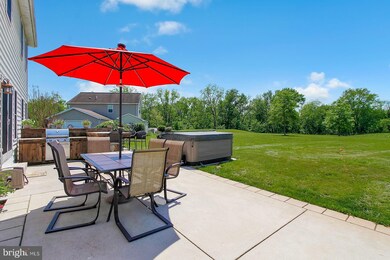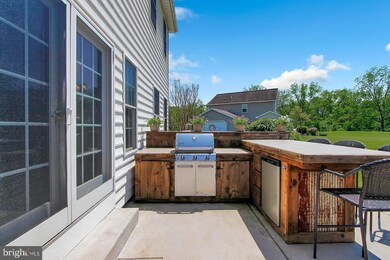
645 Kuhn Fording Rd Unit 14 East Berlin, PA 17316
Highlights
- 1.4 Acre Lot
- Private Lot
- Combination Kitchen and Living
- Colonial Architecture
- Wood Flooring
- No HOA
About This Home
As of August 2018Beautiful two story home new to market! This traditional home sits on over an acre of land and is surrounded by trees and nature. Huge backyard with built in BBQ grill makes this property great for entertaining family and friends! Open living/kitchen concepts keeps your family and guests close by while cooking in your large, updated kitchen. Home features main floor laundry, separate office space, and a finished basement. Finished basement offers additional living space and exercise room! All 4 bedrooms are on second floor, ideal for young families! If you are looking for a turn key home in a rural setting, then this is the perfect property for you! Contact John Lindemulder for a private showing.
Last Agent to Sell the Property
Iron Valley Real Estate of Central PA Listed on: 05/22/2018

Home Details
Home Type
- Single Family
Est. Annual Taxes
- $4,439
Year Built
- Built in 2004
Lot Details
- 1.4 Acre Lot
- Landscaped
- Private Lot
- Open Lot
- Cleared Lot
- Front Yard
- Property is in very good condition
Parking
- 2 Car Attached Garage
- Front Facing Garage
- Driveway
Home Design
- Colonial Architecture
- Traditional Architecture
- Vinyl Siding
Interior Spaces
- Property has 3 Levels
- Chair Railings
- Ceiling Fan
- Fireplace Mantel
- Gas Fireplace
- Family Room Off Kitchen
- Combination Kitchen and Living
- Formal Dining Room
- Den
- Home Gym
- Partially Finished Basement
- Basement Fills Entire Space Under The House
Kitchen
- Eat-In Kitchen
- Gas Oven or Range
- Built-In Microwave
- Dishwasher
- Kitchen Island
Flooring
- Wood
- Carpet
Bedrooms and Bathrooms
- 4 Bedrooms
- En-Suite Primary Bedroom
- En-Suite Bathroom
Laundry
- Laundry Room
- Laundry on main level
Outdoor Features
- Patio
- Outbuilding
- Outdoor Grill
Utilities
- Central Air
- Geothermal Heating and Cooling
- 200+ Amp Service
- Well
- On Site Septic
Community Details
- No Home Owners Association
Listing and Financial Details
- Tax Lot L-0014
- Assessor Parcel Number 36L08-0167---000
Ownership History
Purchase Details
Home Financials for this Owner
Home Financials are based on the most recent Mortgage that was taken out on this home.Purchase Details
Home Financials for this Owner
Home Financials are based on the most recent Mortgage that was taken out on this home.Purchase Details
Home Financials for this Owner
Home Financials are based on the most recent Mortgage that was taken out on this home.Purchase Details
Home Financials for this Owner
Home Financials are based on the most recent Mortgage that was taken out on this home.Similar Homes in East Berlin, PA
Home Values in the Area
Average Home Value in this Area
Purchase History
| Date | Type | Sale Price | Title Company |
|---|---|---|---|
| Deed | $290,000 | -- | |
| Deed | $289,900 | None Available | |
| Interfamily Deed Transfer | -- | -- | |
| Deed | $280,000 | -- |
Mortgage History
| Date | Status | Loan Amount | Loan Type |
|---|---|---|---|
| Open | $200,000 | New Conventional | |
| Closed | $205,000 | Purchase Money Mortgage | |
| Previous Owner | $75,000 | Credit Line Revolving | |
| Previous Owner | $100,000 | Credit Line Revolving | |
| Previous Owner | $150,000 | New Conventional | |
| Previous Owner | $28,000 | New Conventional | |
| Previous Owner | $210,000 | New Conventional | |
| Previous Owner | $219,000 | Adjustable Rate Mortgage/ARM |
Property History
| Date | Event | Price | Change | Sq Ft Price |
|---|---|---|---|---|
| 08/14/2018 08/14/18 | Sold | $290,000 | -3.3% | $96 / Sq Ft |
| 07/14/2018 07/14/18 | Pending | -- | -- | -- |
| 07/03/2018 07/03/18 | Price Changed | $299,900 | -3.2% | $99 / Sq Ft |
| 06/12/2018 06/12/18 | Price Changed | $309,900 | -3.1% | $102 / Sq Ft |
| 05/31/2018 05/31/18 | Price Changed | $319,900 | -3.0% | $106 / Sq Ft |
| 05/22/2018 05/22/18 | For Sale | $329,900 | +13.8% | $109 / Sq Ft |
| 07/14/2016 07/14/16 | Sold | $289,900 | 0.0% | $96 / Sq Ft |
| 05/31/2016 05/31/16 | Pending | -- | -- | -- |
| 05/27/2016 05/27/16 | For Sale | $289,900 | -- | $96 / Sq Ft |
Tax History Compared to Growth
Tax History
| Year | Tax Paid | Tax Assessment Tax Assessment Total Assessment is a certain percentage of the fair market value that is determined by local assessors to be the total taxable value of land and additions on the property. | Land | Improvement |
|---|---|---|---|---|
| 2025 | $5,148 | $275,300 | $73,500 | $201,800 |
| 2024 | $4,828 | $275,300 | $73,500 | $201,800 |
| 2023 | $4,725 | $275,300 | $73,500 | $201,800 |
| 2022 | $4,725 | $275,300 | $73,500 | $201,800 |
| 2021 | $4,656 | $275,300 | $73,500 | $201,800 |
| 2020 | $4,537 | $275,300 | $73,500 | $201,800 |
| 2019 | $4,437 | $275,300 | $73,500 | $201,800 |
| 2018 | $4,336 | $275,400 | $73,500 | $201,900 |
| 2017 | $4,160 | $275,400 | $73,500 | $201,900 |
| 2016 | -- | $265,900 | $73,500 | $192,400 |
| 2015 | -- | $265,900 | $73,500 | $192,400 |
| 2014 | -- | $265,900 | $73,500 | $192,400 |
Agents Affiliated with this Home
-
John Lindemulder

Seller's Agent in 2018
John Lindemulder
Iron Valley Real Estate of Central PA
(717) 487-1928
1 in this area
159 Total Sales
-
Jamie Roden

Seller Co-Listing Agent in 2018
Jamie Roden
ExecuHome Realty-Hanover
(717) 873-3358
30 Total Sales
-
Allison Altman

Buyer's Agent in 2018
Allison Altman
Inch & Co. Real Estate, LLC
(717) 903-8881
73 Total Sales
-
Jennifer Chenault
J
Seller's Agent in 2016
Jennifer Chenault
ExecuHome Realty-Hanover
(717) 586-7974
2 in this area
28 Total Sales
-
E
Buyer's Agent in 2016
Elsie Allen
Golden Realty Co, Inc.
Map
Source: Bright MLS
MLS Number: 1001542706
APN: 36-L08-0167-000
- 20 Crest View Dr Unit 17
- 344 Crystal Creek Crossing
- 274 Runaway Rd
- 278 Runaway Rd
- 501 Musket Ridge Rd
- 702 Wind In the Willows
- 1653 Rte 194 N
- 0 Stoner Ave
- 0 Beaver St
- 510 W King St
- 322 Hillside Dr Unit 47
- 118 Lodge Ln Unit 52
- 164 Branch Cir Unit 20
- 206 E King St
- 70 Peepytown Rd
- 43 Conewago Park Dr
- 345 Rolling Ln Unit 62
- 484 Brough Rd
- 144 Jessica Dr
- 0 Blue Ridge Plan at Hampton Heights Unit PAAD2016480
