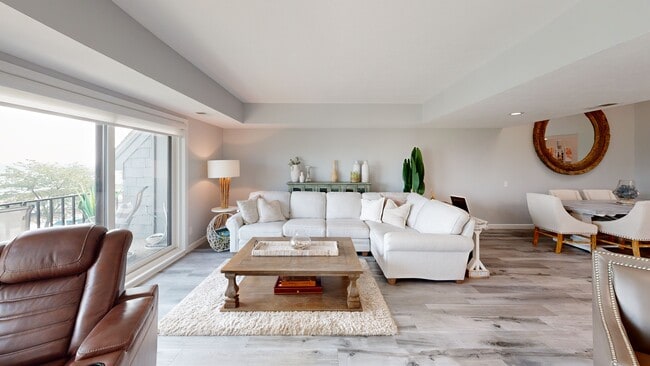
Estimated payment $4,740/month
Highlights
- Private Pool
- Waterfront
- 1 Fireplace
- Woodlands Intermediate School Rated A-
- Modern Architecture
- 1 Car Detached Garage
About This Home
Experience extraordinary lakefront views from this stunning Mariner Village penthouse condo! This dramatic two-story townhouse features an open floor plan filled with natural light. Lovely living room boasts an updated gas fireplace and a wall of sliding glass doors leading to a Nature Stone balcony that overlooks the marina and lake. Bright, newer kitchen is designed to perfection with quartz countertops, a full appliance package, pull-out shelves, and a spacious pantry. A beautifully updated full bath and bedroom are located on the first floor. Upstairs, you'll find two additional bedrooms, two full baths, and a laundry room. Primary suite offers breathtaking views, a large walk-in closet with built-ins, and a spacious en-suite bath with recent updates. Newer ceiling fans. Attached 1.5-car garage features attractive Nature Stone flooring. Enjoy walking access to the inground pool, Sheldon's Marsh, golf course, marina, and nearby restaurants this is lakefront living at its best!
Listing Agent
RE/MAX Quality Realty Brokerage Email: 419-627-1996 ellencoffman@remax.net License #325991 Listed on: 05/01/2025

Property Details
Home Type
- Condominium
Est. Annual Taxes
- $6,026
Year Built
- Built in 1988 | Remodeled
Lot Details
- Waterfront
- 39-01026.031
HOA Fees
- $527 Monthly HOA Fees
Parking
- 1 Car Detached Garage
- Assigned Parking
Home Design
- Modern Architecture
- Rubber Roof
- Cedar Siding
- Cedar
Interior Spaces
- 2-Story Property
- 1 Fireplace
- Laundry in unit
Bedrooms and Bathrooms
- 3 Bedrooms | 1 Main Level Bedroom
- 3 Full Bathrooms
Pool
- Private Pool
Utilities
- Forced Air Heating and Cooling System
- Heating System Uses Gas
Community Details
- Association fees include management, ground maintenance, snow removal, trash, water
- Mariner Villa Subdivision
Listing and Financial Details
- Assessor Parcel Number 39-01026-063
Map
Home Values in the Area
Average Home Value in this Area
Tax History
| Year | Tax Paid | Tax Assessment Tax Assessment Total Assessment is a certain percentage of the fair market value that is determined by local assessors to be the total taxable value of land and additions on the property. | Land | Improvement |
|---|---|---|---|---|
| 2024 | $5,781 | $155,977 | $50,400 | $105,577 |
| 2023 | $5,781 | $123,329 | $42,000 | $81,329 |
| 2022 | $5,279 | $123,333 | $42,000 | $81,333 |
| 2021 | $5,137 | $123,330 | $42,000 | $81,330 |
| 2020 | $4,912 | $115,000 | $42,000 | $73,000 |
| 2019 | $4,567 | $103,140 | $42,000 | $61,140 |
| 2018 | $4,591 | $103,140 | $42,000 | $61,140 |
| 2017 | $4,422 | $96,590 | $18,380 | $78,210 |
| 2016 | $4,384 | $96,590 | $18,380 | $78,210 |
| 2015 | $4,189 | $93,710 | $18,380 | $75,330 |
| 2014 | $4,157 | $91,780 | $16,450 | $75,330 |
| 2013 | $4,100 | $91,780 | $16,450 | $75,330 |
Property History
| Date | Event | Price | List to Sale | Price per Sq Ft | Prior Sale |
|---|---|---|---|---|---|
| 07/16/2025 07/16/25 | Price Changed | $699,900 | -2.8% | -- | |
| 06/26/2025 06/26/25 | Price Changed | $720,000 | -6.5% | -- | |
| 06/05/2025 06/05/25 | Price Changed | $769,900 | -3.2% | -- | |
| 05/20/2025 05/20/25 | Price Changed | $795,000 | -1.8% | -- | |
| 05/01/2025 05/01/25 | For Sale | $809,900 | +125.0% | -- | |
| 04/30/2020 04/30/20 | Sold | $360,000 | -13.3% | $143 / Sq Ft | View Prior Sale |
| 04/29/2020 04/29/20 | Pending | -- | -- | -- | |
| 01/24/2020 01/24/20 | For Sale | $415,000 | -- | $165 / Sq Ft |
Purchase History
| Date | Type | Sale Price | Title Company |
|---|---|---|---|
| Survivorship Deed | $360,000 | None Available | |
| Deed | $260,000 | -- |
Mortgage History
| Date | Status | Loan Amount | Loan Type |
|---|---|---|---|
| Open | $288,000 | New Conventional |
About the Listing Agent

Meet Linda Armstrong & The A Team — Your Trusted Real Estate Experts
At Linda Armstrong & The A Team, we believe that real estate is more than just transactions — it’s about people, relationships, and helping clients navigate one of the biggest decisions of their lives with confidence and care. Backed by decades of experience, a deep knowledge of the local market, and a passion for service, The A Team brings together a group of dedicated professionals who are committed to delivering results.
Linda's Other Listings
Source: MLS Now
MLS Number: 5122351
APN: 39-01026-063
- 527 Mariner Village
- 526 Mariner Village
- 532 Mariner Village
- 33 Northview Place
- 122 Atwood Place
- 220 Overlook Rd
- 41 Poplar St
- 40 Poplar St
- 2016 Cleveland Rd W
- 216 Marion Ave
- 301 Gumwood Rd
- 319 Ironwood Rd
- 1311 Cleveland Rd W Unit 6
- 416 Wexford Dr
- 1003 Cleveland Rd W
- 720 Strowbridge Dr
- 748 Chestnut Ln
- 620 Cleveland Rd W
- 11 Turtle Bay
- 919 Glenview Dr
- 201 Rye Beach Rd
- 122 Overlook Rd Unit ID1061029P
- 117 Woodside Ave
- 1375 Cleveland Rd
- 1107 Cleveland Rd W
- 3018 Hull Rd
- 421 Williams St Unit B
- 2800 Mall Dr N
- 1600 Pelton Park Dr
- 100 Brook Blvd
- 122 Redwood Dr
- 2613 Pioneer Trail
- 1196 Walt Lake Trail Unit Lake Point 3 Condos
- 3307 Columbus Ave
- 1528 5th St Unit Purple
- 1528 5th St Unit Blue
- 1528 5th St Unit Green
- 1528 5th St Unit Rose
- 1227 Avondale St
- 1107 1st St Unit ID1061069P





