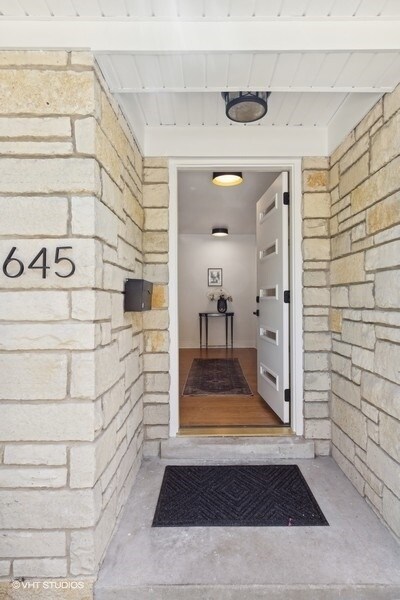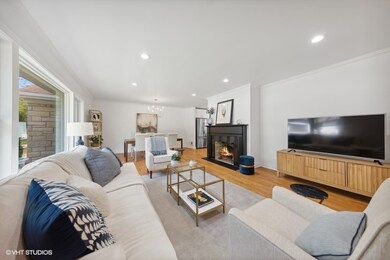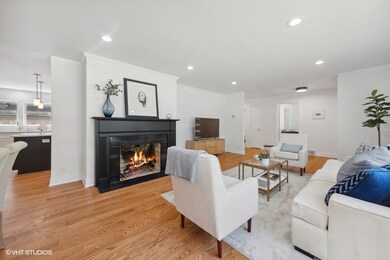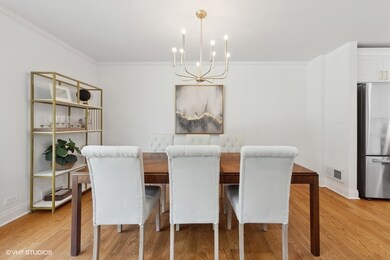
645 N Park Rd La Grange Park, IL 60526
Highlights
- Living Room with Fireplace
- Ranch Style House
- Full Attic
- Ogden Ave Elementary School Rated A
- Wood Flooring
- 2 Car Attached Garage
About This Home
As of June 2023Wow brand new everything throughout in this one level living and extra finished space and storage in lover level. Light and bright living room with wood burning fire place and dining room that overlooks picture window with gorgeous forest preserve views. Dining is open to white kitchen with quartz counters, island prep, coffee bar area. First floor laundry and mudroom, two generous size bedrooms with primary suite. Primary bath has double sinks and walk in shower. Hall bath has tub. Lower level has finished family room with another wood burning fire place. This is a great layout and a must see with all the updates done!!!
Last Agent to Sell the Property
Coldwell Banker Realty License #475137114 Listed on: 05/31/2023

Last Buyer's Agent
@properties Christie's International Real Estate License #475173783

Home Details
Home Type
- Single Family
Est. Annual Taxes
- $6,998
Year Built
- Built in 1951 | Remodeled in 2023
Lot Details
- 7,100 Sq Ft Lot
Parking
- 2 Car Attached Garage
- Driveway
- Parking Included in Price
Home Design
- Ranch Style House
- Asphalt Roof
- Stone Siding
- Concrete Perimeter Foundation
Interior Spaces
- Family Room
- Living Room with Fireplace
- 2 Fireplaces
- Dining Room
- Wood Flooring
- Full Attic
Kitchen
- Gas Oven
- Range
Bedrooms and Bathrooms
- 2 Bedrooms
- 2 Potential Bedrooms
- 2 Full Bathrooms
Laundry
- Laundry Room
- Laundry on main level
- Dryer
- Washer
Finished Basement
- Basement Fills Entire Space Under The House
- Fireplace in Basement
- Recreation or Family Area in Basement
- Basement Storage
Schools
- Ogden Ave Elementary School
- Park Junior High School
- Lyons Twp High School
Utilities
- Forced Air Heating and Cooling System
- Heating System Uses Natural Gas
- Lake Michigan Water
Ownership History
Purchase Details
Home Financials for this Owner
Home Financials are based on the most recent Mortgage that was taken out on this home.Purchase Details
Home Financials for this Owner
Home Financials are based on the most recent Mortgage that was taken out on this home.Purchase Details
Purchase Details
Similar Homes in the area
Home Values in the Area
Average Home Value in this Area
Purchase History
| Date | Type | Sale Price | Title Company |
|---|---|---|---|
| Warranty Deed | $575,000 | Old Republic National Title | |
| Deed | $284,000 | Citywide Title | |
| Interfamily Deed Transfer | -- | Chicago Title Insurance Co | |
| Interfamily Deed Transfer | -- | -- |
Mortgage History
| Date | Status | Loan Amount | Loan Type |
|---|---|---|---|
| Open | $375,000 | New Conventional | |
| Previous Owner | $35,000 | Credit Line Revolving | |
| Previous Owner | $20,000 | Credit Line Revolving | |
| Previous Owner | $94,500 | Unknown | |
| Previous Owner | $95,000 | Unknown | |
| Previous Owner | $95,000 | Unknown | |
| Previous Owner | $10,000 | Credit Line Revolving | |
| Previous Owner | $35,000 | Unknown |
Property History
| Date | Event | Price | Change | Sq Ft Price |
|---|---|---|---|---|
| 06/16/2023 06/16/23 | Sold | $575,000 | 0.0% | $426 / Sq Ft |
| 06/03/2023 06/03/23 | Pending | -- | -- | -- |
| 05/31/2023 05/31/23 | For Sale | $575,000 | +102.5% | $426 / Sq Ft |
| 02/10/2023 02/10/23 | Sold | $284,000 | +13.6% | $210 / Sq Ft |
| 01/27/2023 01/27/23 | Pending | -- | -- | -- |
| 01/23/2023 01/23/23 | For Sale | $250,000 | -- | $185 / Sq Ft |
Tax History Compared to Growth
Tax History
| Year | Tax Paid | Tax Assessment Tax Assessment Total Assessment is a certain percentage of the fair market value that is determined by local assessors to be the total taxable value of land and additions on the property. | Land | Improvement |
|---|---|---|---|---|
| 2024 | $8,105 | $37,702 | $7,088 | $30,614 |
| 2023 | $7,434 | $37,702 | $7,088 | $30,614 |
| 2022 | $7,434 | $30,588 | $6,202 | $24,386 |
| 2021 | $6,998 | $30,588 | $6,202 | $24,386 |
| 2020 | $7,850 | $30,588 | $6,202 | $24,386 |
| 2019 | $8,144 | $32,028 | $5,670 | $26,358 |
| 2018 | $8,005 | $32,028 | $5,670 | $26,358 |
| 2017 | $7,811 | $32,028 | $5,670 | $26,358 |
| 2016 | $7,023 | $25,741 | $5,138 | $20,603 |
| 2015 | $6,279 | $25,741 | $5,138 | $20,603 |
| 2014 | $5,707 | $25,741 | $5,138 | $20,603 |
| 2013 | $6,579 | $27,767 | $5,138 | $22,629 |
Agents Affiliated with this Home
-
Katie Ramoley

Seller's Agent in 2023
Katie Ramoley
Coldwell Banker Realty
(708) 352-4840
19 in this area
63 Total Sales
-
John McGleam

Seller's Agent in 2023
John McGleam
john greene Realtor
(630) 930-8881
1 in this area
74 Total Sales
-
Matthew Nieman

Buyer's Agent in 2023
Matthew Nieman
@ Properties
(708) 903-0036
7 in this area
50 Total Sales
Map
Source: Midwest Real Estate Data (MRED)
MLS Number: 11795970
APN: 15-32-403-001-0000
- 636 N Stone Ave
- 638 N Edgewood Ave
- 606 N Brainard Ave
- 917 N Brainard Ave
- 527 Malden Ave
- 818 N La Grange Rd
- 734 Forest Rd
- 141 N Peck Ave
- 204 N Kensington Ave
- 1123 Meadowcrest Rd
- 2918 Sunnyside Ave
- 3900 Gilbert Ave
- 1132 Community Dr
- 141 N La Grange Rd Unit 504
- 141 N La Grange Rd Unit 905
- 3065 Ashton Ct
- 33 N Stone Ave
- 1234 Community Dr
- 40 N Edgewood Ave
- 17-19 N Brainard Ave






