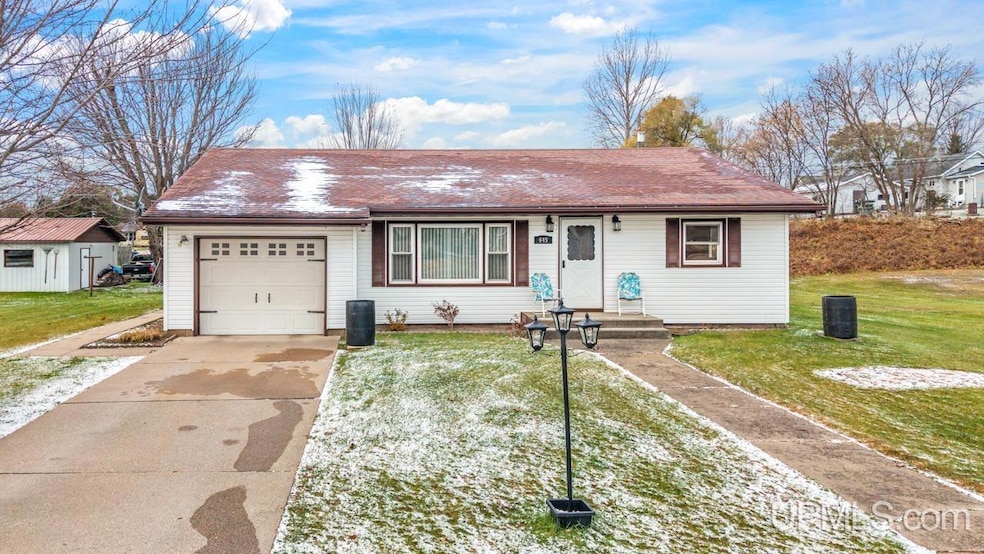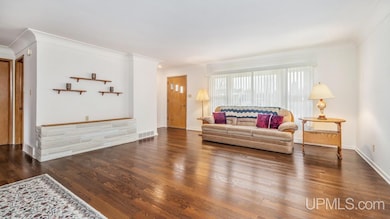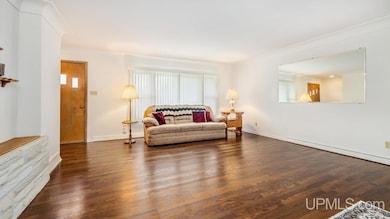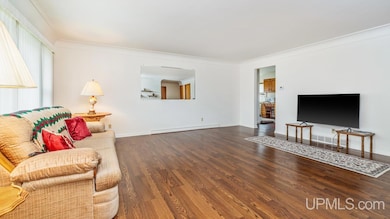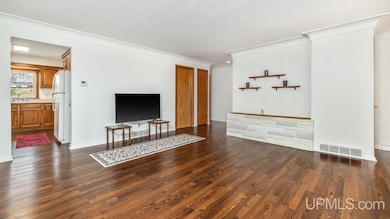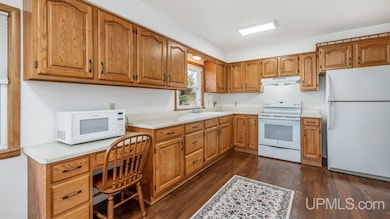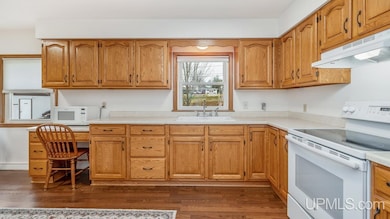645 Quinnesec Ave Quinnesec, MI 49876
Estimated payment $1,181/month
Highlights
- Hot Property
- 0.66 Acre Lot
- Bar Fridge
- Woodland Elementary School Rated A-
- Separate Outdoor Workshop
- 1 Car Attached Garage
About This Home
Welcome home to this beautiful 3 bedroom, 1 bath gem nestled on a generous .66-acre lot that offers space, serenity, and character at every turn. Step inside and fall in love with the arched doorways, coved ceilings, and warm vintage details that give this home a personality all its own. The newer windows fill each room with natural light, complementing the inviting layout and comfortable living spaces. The finished, insulated basement adds valuable living or hobby space perfect for family gatherings, a cozy den, or a game room centered around the historic pool table that once graced the renowned Dickinson Inn Hotel. Outside, you'll find an attached 1-car garage plus a large detached workshop complete with its own furnace- ideal for crafting, restoring, or having your long-awaited hobby space. The expansive yard offers a garden plot. A rare blend of mid-century character and practical updates, this property is more than a house, it's a story waiting for its next chapter.
Home Details
Home Type
- Single Family
Est. Annual Taxes
Year Built
- Built in 1958
Lot Details
- 0.66 Acre Lot
- Lot Dimensions are 240x125
- Garden
Parking
- 1 Car Attached Garage
Home Design
- Frame Construction
Interior Spaces
- 1-Story Property
- Bar Fridge
- Ceiling Fan
- Family Room
- Living Room
- Partially Finished Basement
- Block Basement Construction
Kitchen
- Oven or Range
- Microwave
Bedrooms and Bathrooms
- 3 Bedrooms
- Bathroom on Main Level
- 1 Full Bathroom
Laundry
- Laundry on lower level
- Dryer
- Washer
Outdoor Features
- Separate Outdoor Workshop
Utilities
- Forced Air Heating and Cooling System
- Heating System Uses Natural Gas
- Electric Water Heater
- Water Softener is Owned
- Septic Tank
- Internet Available
Community Details
- Sullivans Subdivision
Listing and Financial Details
- Assessor Parcel Number 00279100500
Map
Home Values in the Area
Average Home Value in this Area
Tax History
| Year | Tax Paid | Tax Assessment Tax Assessment Total Assessment is a certain percentage of the fair market value that is determined by local assessors to be the total taxable value of land and additions on the property. | Land | Improvement |
|---|---|---|---|---|
| 2025 | $964 | $58,200 | $58,200 | $0 |
| 2024 | $645 | $54,500 | $54,500 | $0 |
| 2023 | $594 | $51,400 | $0 | $0 |
| 2022 | $856 | $52,100 | $0 | $0 |
| 2021 | $829 | $48,100 | $0 | $0 |
| 2020 | $846 | $40,100 | $0 | $0 |
| 2019 | $859 | $39,100 | $0 | $0 |
| 2018 | $911 | $39,100 | $0 | $0 |
| 2017 | $544 | $37,900 | $0 | $0 |
| 2016 | $551 | $38,000 | $2,000 | $36,000 |
| 2014 | $512 | $34,900 | $2,000 | $32,900 |
| 2012 | -- | $0 | $0 | $0 |
Property History
| Date | Event | Price | List to Sale | Price per Sq Ft |
|---|---|---|---|---|
| 11/11/2025 11/11/25 | For Sale | $208,900 | -- | $108 / Sq Ft |
Source: Upper Peninsula Association of REALTORS®
MLS Number: 50194042
APN: 002-791-005-00
- 3630 Lincoln Ave
- 1029 Ledge St
- 849 Colleen Circle Dr
- 737 Mullen St
- W7065 U S Highway 2
- TBD Wales Dr
- 201 Mckinley Ave
- 708 Roosevelt Rd
- 659 Roosevelt Rd
- N2985 Fumee Lake Dr
- 40 Oakwood
- 38 Oakwood
- 1064 Heights St
- N22791 Carpenter Rd
- 1001 Forest St
- 973 Forest St
- 1708 Ridge St
- 217 Birch St
- TBD E Bar D Ranch Rd
- W8007 S Rd
