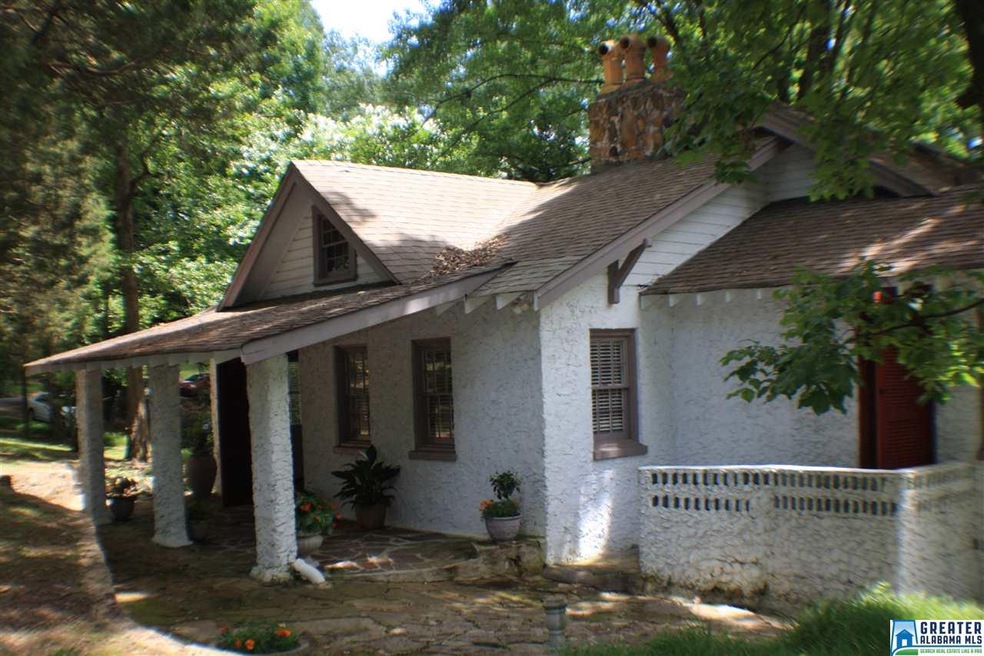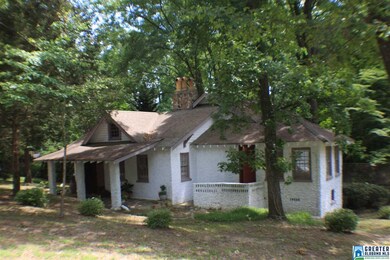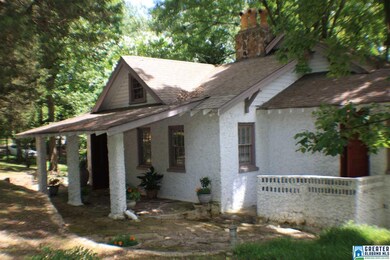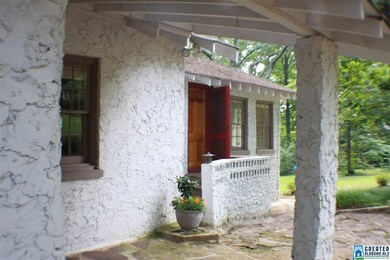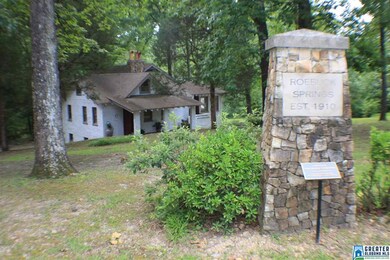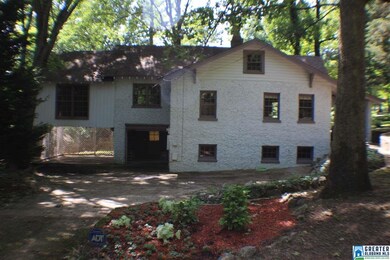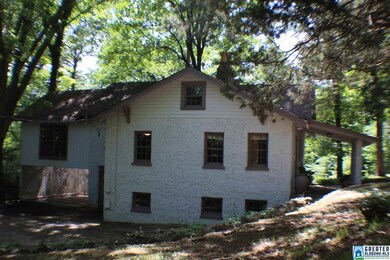
645 Ridge Rd Birmingham, AL 35206
Roebuck Springs NeighborhoodHighlights
- Mountain View
- Wood Flooring
- Bonus Room
- Deck
- Attic
- Corner Lot
About This Home
As of July 2023This stone and concrete cottage was built by Mr. Thomas, an early architect and designer of Roebuck Springs, using materials uncommon to residential construction in the South. Meticulously maintained and carefully updated over the years it retains many original features and is in move-in condition with many new updates. New septic system, new furnace, new master bath, new range and dishwasher, updated electrical and plumbing... the list goes on. Wood burning fireplace is impressive with a recent inspection and cleaning. Cute laundry chute. Whole house attic fan. Sophisticated alarm system. Floor plan lends itself to flexibility.
Home Details
Home Type
- Single Family
Est. Annual Taxes
- $1,629
Year Built
- 1935
Lot Details
- Corner Lot
- Historic Home
Parking
- 1 Car Garage
- 2 Carport Spaces
- Basement Garage
- Side Facing Garage
- Driveway
Home Design
- Stucco
Interior Spaces
- 1-Story Property
- Wood Burning Fireplace
- Stone Fireplace
- Fireplace Features Masonry
- Window Treatments
- Living Room with Fireplace
- Combination Dining and Living Room
- Bonus Room
- Utility Room Floor Drain
- Mountain Views
- Home Security System
- Attic
Kitchen
- Breakfast Bar
- Electric Oven
- Stove
- Dishwasher
- Laminate Countertops
- Disposal
Flooring
- Wood
- Carpet
- Tile
Bedrooms and Bathrooms
- 3 Bedrooms
- Walk-In Closet
- 2 Full Bathrooms
- Bathtub and Shower Combination in Primary Bathroom
Laundry
- Laundry Room
- Sink Near Laundry
- Washer and Electric Dryer Hookup
Unfinished Basement
- Partial Basement
- Laundry in Basement
Outdoor Features
- Deck
- Covered patio or porch
Utilities
- Central Heating and Cooling System
- Heating System Uses Gas
- Programmable Thermostat
- Electric Water Heater
- Septic Tank
Listing and Financial Details
- Assessor Parcel Number 23-01-4-005-010.001
Ownership History
Purchase Details
Purchase Details
Home Financials for this Owner
Home Financials are based on the most recent Mortgage that was taken out on this home.Purchase Details
Home Financials for this Owner
Home Financials are based on the most recent Mortgage that was taken out on this home.Purchase Details
Home Financials for this Owner
Home Financials are based on the most recent Mortgage that was taken out on this home.Similar Homes in the area
Home Values in the Area
Average Home Value in this Area
Purchase History
| Date | Type | Sale Price | Title Company |
|---|---|---|---|
| Warranty Deed | $143,500 | None Listed On Document | |
| Warranty Deed | $298,500 | None Listed On Document | |
| Warranty Deed | $159,900 | -- | |
| Warranty Deed | $145,000 | -- |
Mortgage History
| Date | Status | Loan Amount | Loan Type |
|---|---|---|---|
| Previous Owner | $261,900 | New Conventional | |
| Previous Owner | $151,905 | New Conventional | |
| Previous Owner | $4,350 | New Conventional | |
| Previous Owner | $142,373 | FHA |
Property History
| Date | Event | Price | Change | Sq Ft Price |
|---|---|---|---|---|
| 07/21/2023 07/21/23 | Sold | $298,500 | +19.4% | $194 / Sq Ft |
| 06/09/2023 06/09/23 | For Sale | $249,900 | +56.3% | $162 / Sq Ft |
| 03/10/2017 03/10/17 | Sold | $159,900 | 0.0% | $104 / Sq Ft |
| 01/26/2017 01/26/17 | For Sale | $159,900 | +10.3% | $104 / Sq Ft |
| 09/02/2015 09/02/15 | Sold | $145,000 | -8.8% | $94 / Sq Ft |
| 08/08/2015 08/08/15 | Pending | -- | -- | -- |
| 06/07/2015 06/07/15 | For Sale | $159,000 | -- | $103 / Sq Ft |
Tax History Compared to Growth
Tax History
| Year | Tax Paid | Tax Assessment Tax Assessment Total Assessment is a certain percentage of the fair market value that is determined by local assessors to be the total taxable value of land and additions on the property. | Land | Improvement |
|---|---|---|---|---|
| 2024 | $1,629 | $27,140 | -- | -- |
| 2022 | $1,581 | $22,800 | $7,500 | $15,300 |
| 2021 | $1,300 | $18,920 | $7,500 | $11,420 |
| 2020 | $1,300 | $18,920 | $7,500 | $11,420 |
| 2019 | $1,300 | $18,920 | $0 | $0 |
| 2018 | $895 | $13,340 | $0 | $0 |
| 2017 | $1,064 | $15,660 | $0 | $0 |
| 2016 | $1,064 | $15,660 | $0 | $0 |
| 2015 | $2,269 | $15,660 | $0 | $0 |
| 2014 | $2,161 | $31,100 | $0 | $0 |
| 2013 | $2,161 | $31,100 | $0 | $0 |
Agents Affiliated with this Home
-

Seller's Agent in 2023
Tami Hallman
Keller Williams Realty Vestavia
(205) 223-9576
3 in this area
213 Total Sales
-

Seller Co-Listing Agent in 2023
Erica Gooden
Keller Williams Realty Vestavia
(205) 999-1365
1 in this area
56 Total Sales
-

Buyer's Agent in 2023
Ed Cole
Next Step Real Estate LLC
(813) 520-9894
1 in this area
34 Total Sales
-

Seller's Agent in 2017
Greg Comer
Jonathan Chamness Realty Group
(205) 908-6504
4 in this area
39 Total Sales
-

Seller Co-Listing Agent in 2015
Sarah Johnson
ARC Realty - Homewood
(205) 586-2203
16 in this area
53 Total Sales
-
T
Buyer Co-Listing Agent in 2015
Tia Looney
Keller Williams Realty Vestavia
Map
Source: Greater Alabama MLS
MLS Number: 634880
APN: 23-00-01-4-005-010.001
- 541 Maple St Unit 11-A
- 613 Chestnut St
- 532 Hickory St
- 520 Hickory St
- 601 Elm St
- 640 Shadywood Ln
- 429 Hickory St
- 501 Elm St
- 841 Hickory St
- 413 Lance Ln
- 741 Lance Blvd
- 604 Gravlee Ln
- 500 Ridge Rd
- 600 Barclay Ln
- 901 Glenvalley Dr
- 709 Highland Ave
- 732 Highland Ave
- 833 86th Place S
- 701 Carolyn Ct
- 424 Exeter Dr Unit 424
