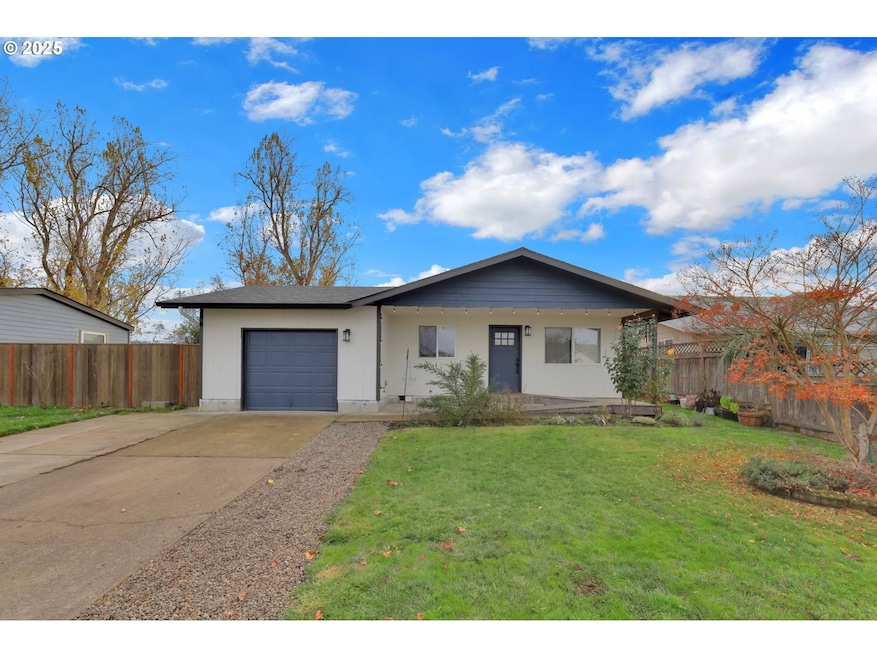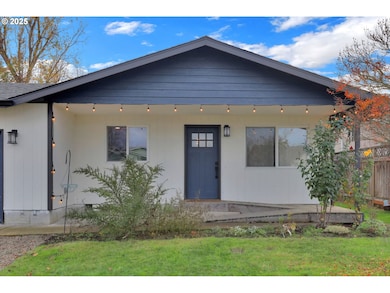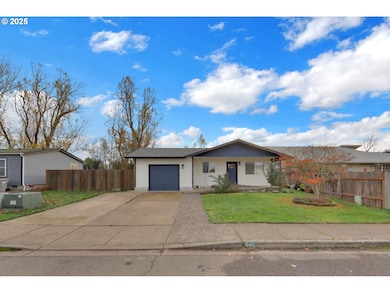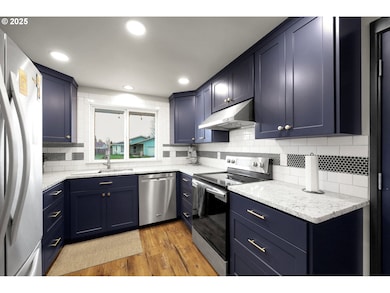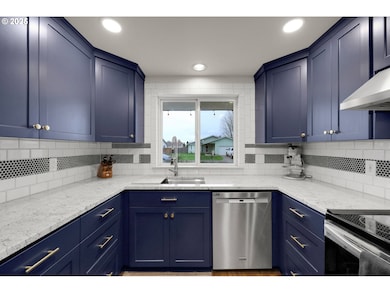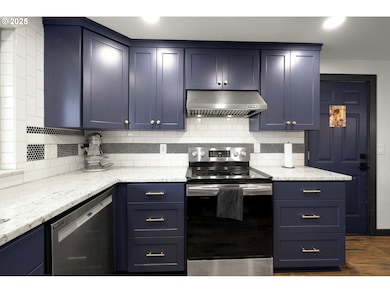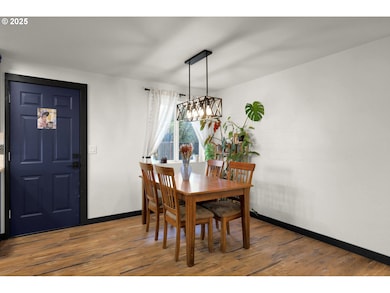645 Riley Way Harrisburg, OR 97446
Estimated payment $2,210/month
Total Views
345
3
Beds
1
Bath
1,008
Sq Ft
$372
Price per Sq Ft
Highlights
- No HOA
- Tile Countertops
- Instant Hot Water
- 1 Car Attached Garage
- Living Room
- Dining Room
About This Home
Extensively remodeled under 400k!!!! This home has a new roof, new cabinets, new floors, new exterior and interior paint, new lighting, new instant water heater and more! The bathroom was remolded about 2 years ago as well- all tastefully redone! LVP flooring throughout. This home sits at the end of a cul-de-sac and is ready for new owners. Schedule your showing today! Open house 11-16-2025 from 10 am to noon.
Home Details
Home Type
- Single Family
Est. Annual Taxes
- $2,813
Year Built
- Built in 1994
Lot Details
- 7,840 Sq Ft Lot
- Level Lot
Parking
- 1 Car Attached Garage
Home Design
- Composition Roof
- Plywood Siding Panel T1-11
Interior Spaces
- 1,008 Sq Ft Home
- 1-Story Property
- Family Room
- Living Room
- Dining Room
Kitchen
- Built-In Oven
- Built-In Range
- Dishwasher
- Tile Countertops
- Instant Hot Water
Bedrooms and Bathrooms
- 3 Bedrooms
- 1 Full Bathroom
Schools
- Harrisburg Elementary And Middle School
- Harrisburg High School
Utilities
- No Cooling
- Heating System Mounted To A Wall or Window
- Electric Water Heater
Community Details
- No Home Owners Association
Listing and Financial Details
- Assessor Parcel Number 0819253
Map
Create a Home Valuation Report for This Property
The Home Valuation Report is an in-depth analysis detailing your home's value as well as a comparison with similar homes in the area
Home Values in the Area
Average Home Value in this Area
Tax History
| Year | Tax Paid | Tax Assessment Tax Assessment Total Assessment is a certain percentage of the fair market value that is determined by local assessors to be the total taxable value of land and additions on the property. | Land | Improvement |
|---|---|---|---|---|
| 2025 | $2,813 | $154,450 | -- | -- |
| 2024 | $2,733 | $149,960 | -- | -- |
| 2023 | $2,659 | $145,600 | $0 | $0 |
| 2022 | $2,600 | $141,360 | $0 | $0 |
| 2021 | $2,523 | $137,250 | $0 | $0 |
| 2020 | $2,492 | $133,260 | $0 | $0 |
| 2019 | $2,429 | $129,380 | $0 | $0 |
| 2018 | $2,129 | $125,620 | $0 | $0 |
| 2017 | $2,043 | $121,970 | $0 | $0 |
| 2016 | $1,892 | $118,420 | $0 | $0 |
| 2015 | $1,840 | $114,980 | $0 | $0 |
| 2014 | $1,826 | $111,640 | $0 | $0 |
Source: Public Records
Property History
| Date | Event | Price | List to Sale | Price per Sq Ft | Prior Sale |
|---|---|---|---|---|---|
| 11/15/2025 11/15/25 | For Sale | $375,000 | +33.9% | $372 / Sq Ft | |
| 11/07/2022 11/07/22 | Sold | $280,000 | -5.1% | $278 / Sq Ft | View Prior Sale |
| 10/10/2022 10/10/22 | Pending | -- | -- | -- | |
| 10/08/2022 10/08/22 | For Sale | $295,000 | -- | $293 / Sq Ft |
Source: Regional Multiple Listing Service (RMLS)
Purchase History
| Date | Type | Sale Price | Title Company |
|---|---|---|---|
| Warranty Deed | $280,000 | Cascade Title | |
| Interfamily Deed Transfer | $150,000 | Amerititle |
Source: Public Records
Mortgage History
| Date | Status | Loan Amount | Loan Type |
|---|---|---|---|
| Open | $266,000 | New Conventional | |
| Previous Owner | $120,000 | New Conventional |
Source: Public Records
Source: Regional Multiple Listing Service (RMLS)
MLS Number: 566799601
APN: 0819253
Nearby Homes
- 735 N Periander
- 741 N Periander
- Lot 7 Territorial St
- 881 Arrow Leaf Place
- 340 Moore St
- 370 S 6th St
- 525 S 6th St Unit 4
- 950 Lasalle St
- 970 Lasalle St
- 888 S 9th St
- 1001 Sommerville Loop
- 1025 S 6th St
- 1025 S 6th St Unit 83
- 961 S 9th St
- 30540 Priceboro Dr
- 24315 Peoria Rd
- 1480 Ivy St
- 1010 Birch Place
- 346 E 10th Place
- 1377 Juniper St
- 955 W 17th Ave
- 2272 W 10th Ave
- 1367 Umpqua Ave
- 1440 John Day Dr
- 3510 Walton Ln
- 910 Westsprings Dr
- 3610 Goodpasture Loop
- 3950 Goodpasture Loop
- 4075 Aerial Way
- 4175 Quest Dr
- 4300 Goodpasture Loop
- 2050 Goodpasture Loop
- 1150 Darlene Ln
- 2850 Shadow View Dr
- 2847 Tennyson Ave
- 655 Goodpasture Island Rd
- 2733 Shadow View Dr
- 1884 Happy Ln
- 2940 Crescent Ave
- 1220 Jacobs Dr
