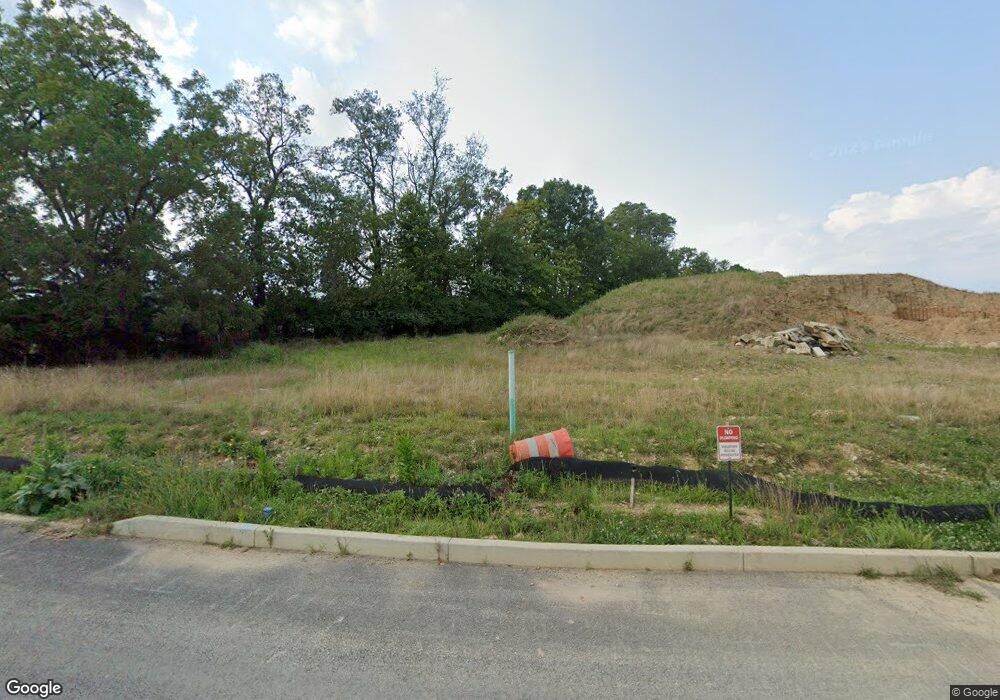645 Ripple Dr Unit 188 Hanover, PA 17331
3
Beds
2
Baths
1,258
Sq Ft
0.52
Acres
About This Home
This home is located at 645 Ripple Dr Unit 188, Hanover, PA 17331. 645 Ripple Dr Unit 188 is a home located in York County with nearby schools including South Western Senior High School, St Joseph Catholic School, and Delone Catholic High School.
Create a Home Valuation Report for This Property
The Home Valuation Report is an in-depth analysis detailing your home's value as well as a comparison with similar homes in the area
Home Values in the Area
Average Home Value in this Area
Tax History Compared to Growth
Map
Nearby Homes
- 1501 Maple Ln Unit 184
- 1520 Maple Ln Unit 71
- 570 Ripple Dr Unit 44
- 32 Kaitlyn Dr
- 5 Little Way Unit 65
- 1 Little Way Unit 79
- 6 Little Way Unit 64
- 520 Ripple Dr Unit 49
- 115 Stonewicke Dr Unit 96
- 1240 Maple Ln Unit 14
- 21 Tyler Dr
- 201 Fieldstone Dr Unit 23
- 49 Red Rock Run
- 445 Ripple Dr Unit 61
- 440 Ripple Dr Unit 52
- 4261 Grandview Rd
- 1280 Maple Ln Unit 10
- 430 Ripple Dr Unit 53
- 104 Stonewicke Dr Unit 86
- 22 Meadow Ln Unit 19
- 1180 Pearl Dr Unit 13
- 1180 Pearl Dr
- 660 Ripple Dr
- 1190 Pearl Dr Unit 14
- 680 Ripple Dr Unit 16
- 1170 Pearl Dr
- 1185 Pearl Dr
- 1160 Pearl Dr Unit 11
- 1175 Pearl Dr Unit 22
- 700 Ripple Dr Unit 17
- 1165 Pearl Dr Unit 23
- 13 Alexander Dr Unit 23
- 13 Alexander Dr
- 1150 Pearl Dr Unit 10
- 11 Alexander Dr Unit 24
- 11 Alexander Dr
- 1155 Pearl Dr
- 15 Alexander Dr Unit 22
- 720 Ripple Dr
- 720 Ripple Dr Unit 18
