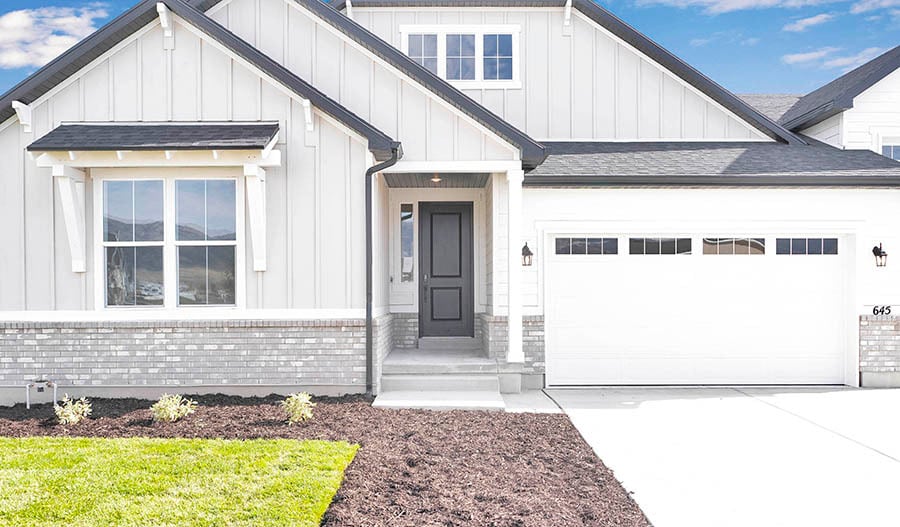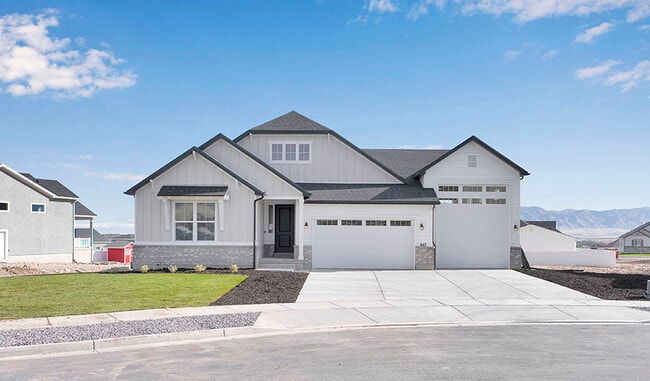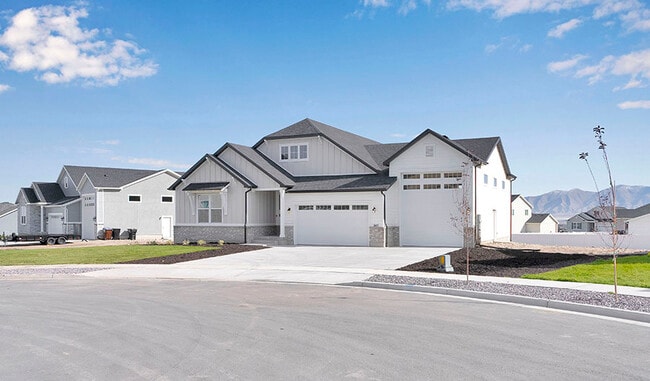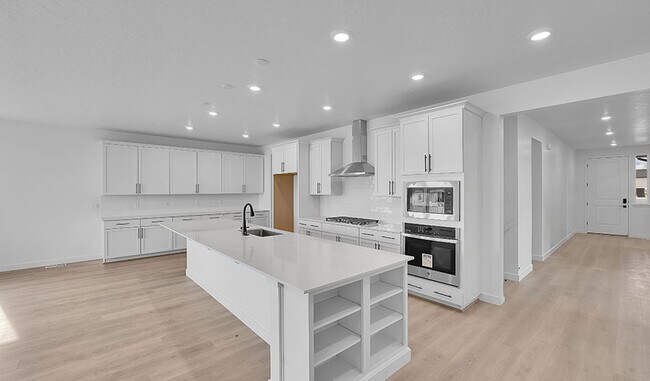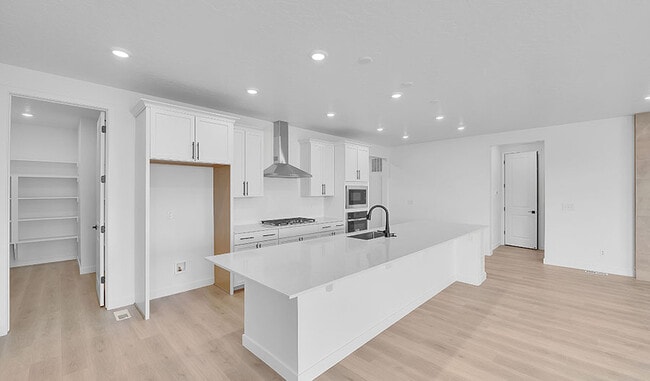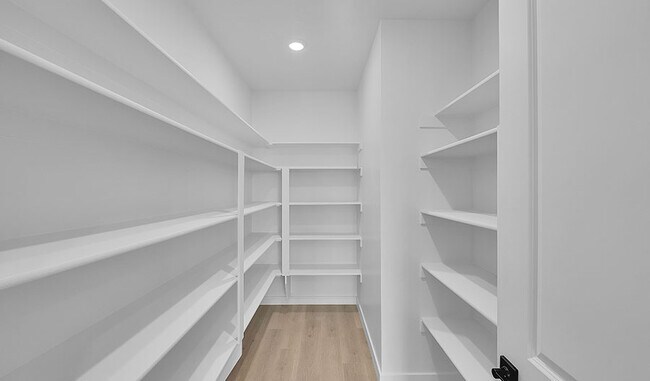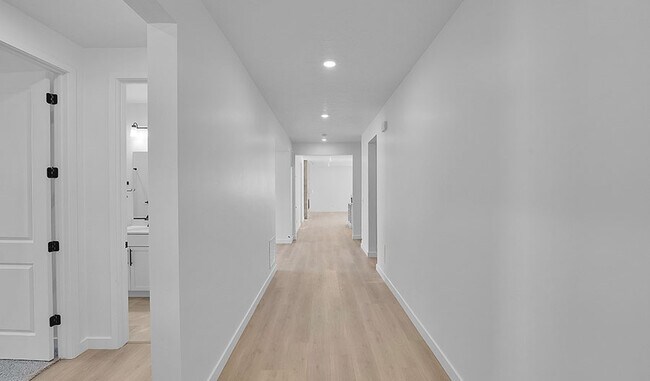
Estimated payment $4,353/month
Highlights
- New Construction
- Walk-In Pantry
- Community Playground
- No HOA
- Fireplace
- Park
About This Home
Discover this must-see Harris home, showcasing the dynamic UltraGarage . Included features: a charming covered entry; an inviting dining room; a large great room with a fireplace; an impressive kitchen offering a roomy nook, a walk-in pantry and a center island; a beautiful primary suite boasting an expansive walk-in closet and a private bath with a tub; an unfinished basement; a laundry and a covered patio. This could be your dream home!
Builder Incentives
adjustable-rate FHA financing!
See this week's hot homes!
Download our FREE guide & stay on the path to healthy credit.
Sales Office
| Monday - Saturday | Appointment Only |
| Sunday |
Closed
|
Home Details
Home Type
- Single Family
Parking
- 3 Car Garage
Home Design
- New Construction
Interior Spaces
- 1-Story Property
- Fireplace
- Walk-In Pantry
- Basement
Bedrooms and Bathrooms
- 3 Bedrooms
- 2 Full Bathrooms
Community Details
Overview
- No Home Owners Association
Recreation
- Community Playground
- Park
Map
Other Move In Ready Homes in Wells Crossing
About the Builder
- 654 S Maxwell Dr Unit 606
- Wells Crossing
- 677 S Maxwell Dr Unit 604
- Scenic Slopes
- Northstar Ranch
- Northstar Ranch
- 729 W Cherry St Unit 232
- 753 W Cherry St Unit 234
- Cherry Wood
- 752 W Cherry St Unit 204
- Springfield Estates
- 125 S Freedom Way Unit 216
- 196 W Main St
- 600 W Clark St
- 429 E Stafford St Unit 135
- 437 E Stafford St Unit 136
- Sun Sage Terrance - Sun Sage Terrace
- 846 Adams Ave Unit 202
- 596 E Otto Ln
- 185 Waterhole Way
