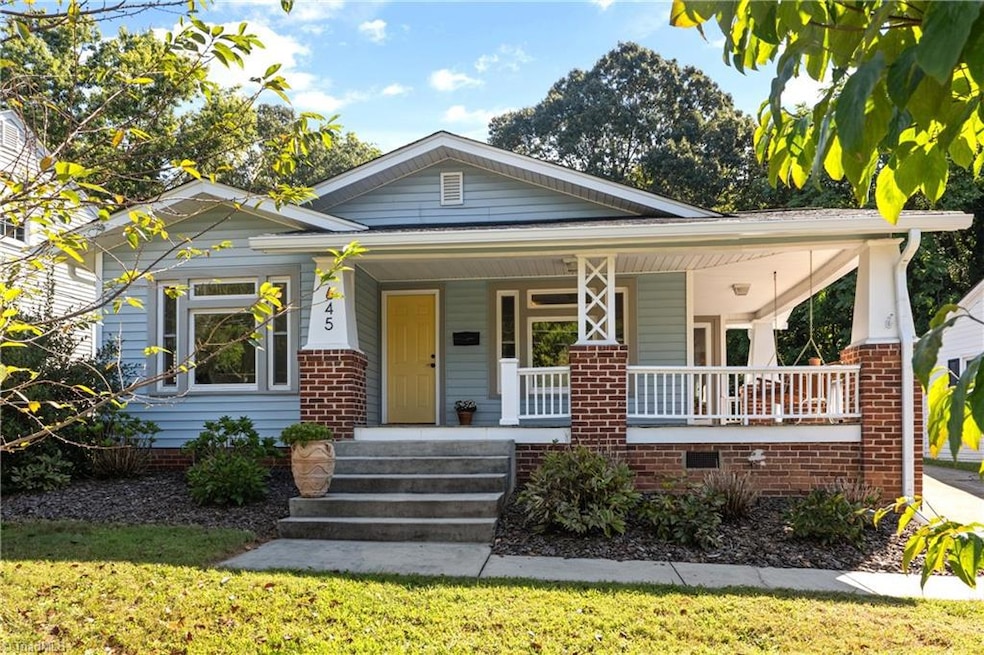
$399,900
- 3 Beds
- 2.5 Baths
- 2,260 Sq Ft
- 2881 Deerwood Dr
- Winston Salem, NC
This stunning all-brick ranch home with over 2,200 sq ft of living space is the one you've been waiting for! This 3 bedroom 2.5 bath home has been recently renovated to include new kitchen and bath cabinets, appliances, vinyl flooring, newly installed and refinished existing hardwoods, paint inside and out, partially finished basement, HVAC. The main level features sunny kitchen with lots of
Kimberly Weaver RE/MAX Preferred Properties






