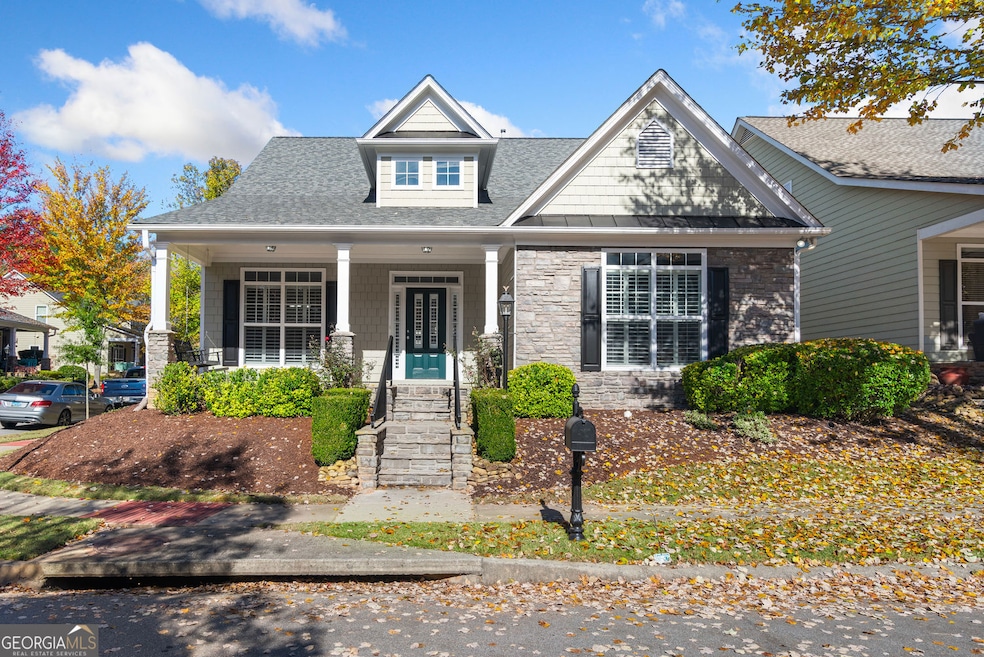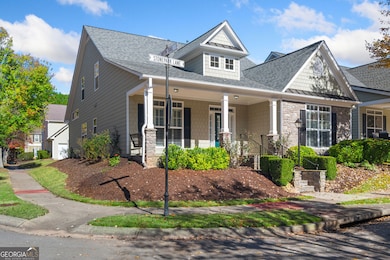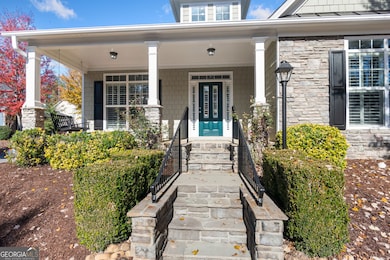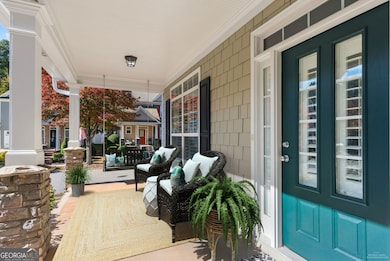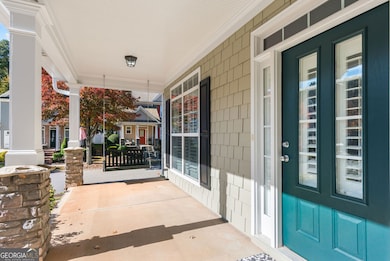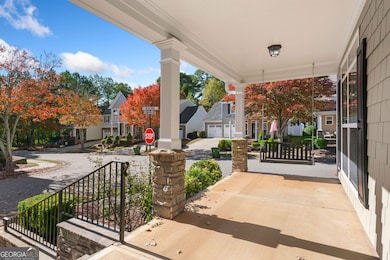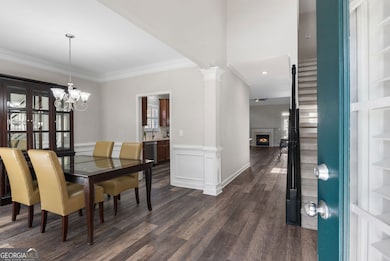645 Stonepark Ln Suwanee, GA 30024
Estimated payment $3,052/month
Highlights
- Home Theater
- Craftsman Architecture
- Main Floor Primary Bedroom
- Roberts Elementary School Rated A
- Vaulted Ceiling
- Loft
About This Home
You'll fall in love with this incredibly charming home in pristine condition in the North Gwinnett school district. Hang out on the covered front porch and enjoy the quiet surroundings. Located in the popular Stonecypher neighborhood of Suwanee, it's an easy walk to Suwanee Town Center, parks, trails and shopping. This is one of the largest floor plans in the neighborhood and features a freshly painted exterior, plantation shutters throughout, newer LVP flooring on the main level and lots of extra storage. The family room offers plenty of space to gather, and is defined by its gas fireplace, high vaulted ceiling that amplifies the sense of volume and light, and crown molding that adds a touch of refined detail. The kitchen features stainless appliances, tile backsplash, and solid surface counters. A peninsula provides both workspace and casual dining while stained cabinetry brings a classic touch, and crown molding ties the space together with sophisticated detail. In addition to the kitchen pantry, there is another pantry in the hallway, as well as a separate coat closet. The dining room with paneled wainscoting and crown molding is perfect for more formal meals, while there's an additional, more casual eating area just off the kitchen. The primary bedroom provides a serene retreat, featuring a tray ceiling and crown molding that enhances the room's overall elegance. The en-suite bath features tile flooring, a garden tub, dual vanities, separate walk-in shower and a spacious closet. A laundry room, 2nd bedroom and another full bath round out the main level. Upstairs, there is a large bonus room/loft area that can be used as a 2nd living room, rec room or whatever fits your needs. There is also a very spacious bedroom and a 3rd full bath. In addition to the closet in the bedroom, there are 2 additional large closets, one of which is a finished part of the attic. In addition, the attic area above the 2 car garage has been completely floored and is perfect for a lot more storage space. The back patio has a partial privacy fence. That area can be enclosed (with HOA approval) if a buyer chooses to do so. Washer, dryer and refrigerator stay with the property. Enjoy viewing this lovely home.
Home Details
Home Type
- Single Family
Est. Annual Taxes
- $1,138
Year Built
- Built in 2005
Lot Details
- 4,792 Sq Ft Lot
- Corner Lot
HOA Fees
- $164 Monthly HOA Fees
Home Design
- Craftsman Architecture
- Traditional Architecture
- Slab Foundation
- Stone Frame
- Composition Roof
- Stone Siding
- Stone
Interior Spaces
- 2,369 Sq Ft Home
- 2-Story Property
- Crown Molding
- Tray Ceiling
- Vaulted Ceiling
- Factory Built Fireplace
- Gas Log Fireplace
- Double Pane Windows
- Plantation Shutters
- Family Room with Fireplace
- Formal Dining Room
- Home Theater
- Home Office
- Loft
- Bonus Room
- Game Room
- Home Gym
- Carpet
- Pull Down Stairs to Attic
- Fire and Smoke Detector
Kitchen
- Breakfast Area or Nook
- Convection Oven
- Microwave
- Dishwasher
- Stainless Steel Appliances
- Solid Surface Countertops
- Disposal
Bedrooms and Bathrooms
- 3 Bedrooms | 2 Main Level Bedrooms
- Primary Bedroom on Main
- Split Bedroom Floorplan
- Walk-In Closet
- Double Vanity
- Soaking Tub
Laundry
- Laundry Room
- Dryer
- Washer
Parking
- 4 Car Garage
- Parking Accessed On Kitchen Level
- Side or Rear Entrance to Parking
- Garage Door Opener
Outdoor Features
- Patio
- Porch
Location
- Property is near shops
Schools
- Roberts Elementary School
- North Gwinnett Middle School
- North Gwinnett High School
Utilities
- Forced Air Zoned Heating and Cooling System
- Heating System Uses Natural Gas
- Underground Utilities
- Gas Water Heater
- High Speed Internet
- Phone Available
- Cable TV Available
Listing and Financial Details
- Legal Lot and Block 37 / D
Community Details
Overview
- $500 Initiation Fee
- Association fees include ground maintenance, swimming
- Stonecypher Subdivision
Recreation
- Community Pool
Map
Home Values in the Area
Average Home Value in this Area
Tax History
| Year | Tax Paid | Tax Assessment Tax Assessment Total Assessment is a certain percentage of the fair market value that is determined by local assessors to be the total taxable value of land and additions on the property. | Land | Improvement |
|---|---|---|---|---|
| 2025 | $1,138 | $211,560 | $38,000 | $173,560 |
| 2024 | $1,138 | $194,000 | $38,400 | $155,600 |
| 2023 | $1,138 | $194,000 | $38,400 | $155,600 |
| 2022 | $5,442 | $167,760 | $36,000 | $131,760 |
| 2021 | $4,295 | $123,120 | $25,880 | $97,240 |
| 2020 | $607 | $123,120 | $25,880 | $97,240 |
| 2019 | $878 | $109,160 | $22,680 | $86,480 |
| 2018 | $878 | $109,160 | $22,680 | $86,480 |
| 2016 | $870 | $93,960 | $28,000 | $65,960 |
| 2015 | $885 | $85,360 | $22,000 | $63,360 |
| 2014 | -- | $78,000 | $18,800 | $59,200 |
Property History
| Date | Event | Price | List to Sale | Price per Sq Ft |
|---|---|---|---|---|
| 11/10/2025 11/10/25 | Pending | -- | -- | -- |
| 11/07/2025 11/07/25 | For Sale | $529,000 | -- | $223 / Sq Ft |
Purchase History
| Date | Type | Sale Price | Title Company |
|---|---|---|---|
| Warranty Deed | $310,000 | -- | |
| Deed | $230,600 | -- |
Mortgage History
| Date | Status | Loan Amount | Loan Type |
|---|---|---|---|
| Open | $180,000 | New Conventional |
Source: Georgia MLS
MLS Number: 10639617
APN: 7-236-162
- 524 Cypher Dr
- 1350 Peachtree Industrial Blvd
- The Murray Plan at Old Town Suwanee
- The Telfair Plan at Old Town Suwanee
- 780 Village Field Ct
- 3880 Brushy Creek Way
- 0 Mary Lou St Unit 7445497
- 0 Mary Lou St Unit 10365827
- 837 Village Manor Place
- 4422 Grove Field Park
- 3764 Sage Park Way
- 2459 Richmond Row Dr
- 655 Grove Manor Ct
- 733 Vinebrook Ln Unit 3
- 4358 Grove Field Ct
- 4305 Tacoma Trace
- 3908 Charleston Market St
- 4544 Silver Peak Pkwy
