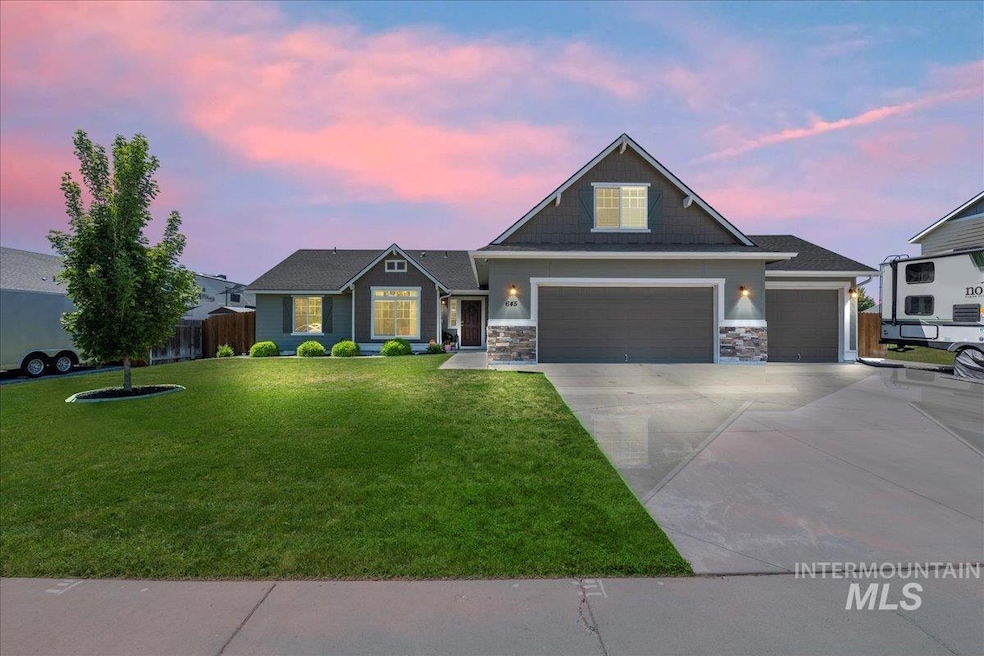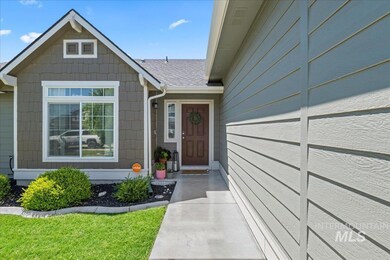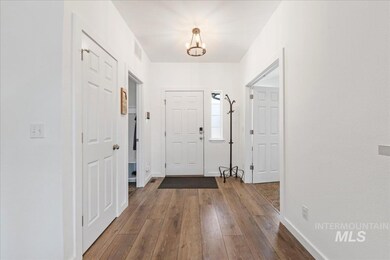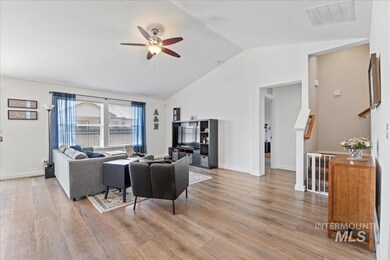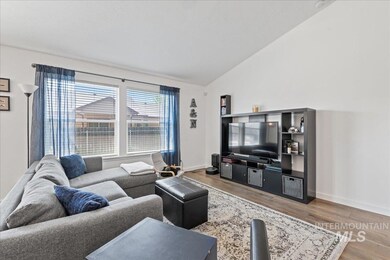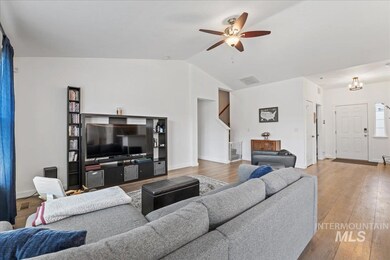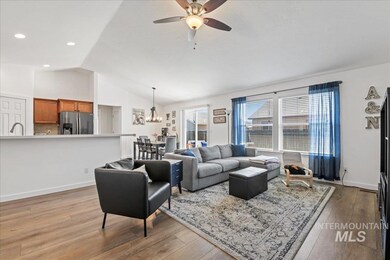645 SW Nugget St Mountain Home, ID 83647
Estimated payment $2,335/month
Highlights
- Recreation Room
- 3 Car Attached Garage
- Breakfast Bar
- Main Floor Primary Bedroom
- Double Vanity
- Forced Air Heating and Cooling System
About This Home
If you’ve been searching for a well-maintained 4 bed, 2 bath home in one of Mountain Home’s most sought-after neighborhoods, this is it! Tucked in the desirable Silverstone Subdivision, this home features a spacious open floor plan, split bedroom layout, and a large upstairs bonus room—perfect for a home office, playroom, or media space. The kitchen offers a breakfast bar for casual dining, and the primary suite includes a roomy en-suite bath and walk-in closet. Outside, you’ll find RV parking with a 30V hookup—ideal for weekend warriors or full-time adventurers. The 3-car garage provides tons of storage, with a 20x10 third bay for your extra gear or workshop setup. Whether you're hosting friends, parking your toys, or relaxing in comfort, this home is ready for your next chapter. Come see why so many love calling Silverstone home!
Home Details
Home Type
- Single Family
Est. Annual Taxes
- $2,353
Year Built
- Built in 2016
Lot Details
- 8,276 Sq Ft Lot
- Lot Dimensions are 100x87
- Partially Fenced Property
- Wood Fence
- Sprinkler System
Parking
- 3 Car Attached Garage
Home Design
- Frame Construction
- Composition Roof
Interior Spaces
- 1,996 Sq Ft Home
- Recreation Room
Kitchen
- Breakfast Bar
- Oven or Range
- Microwave
- Dishwasher
- Laminate Countertops
- Disposal
Bedrooms and Bathrooms
- 4 Main Level Bedrooms
- Primary Bedroom on Main
- Split Bedroom Floorplan
- En-Suite Primary Bedroom
- 2 Bathrooms
- Double Vanity
Schools
- West - Mtn Home Elementary School
- Mtn Home Middle School
- Mountain Home High School
Utilities
- Forced Air Heating and Cooling System
- Heating System Uses Natural Gas
- Gas Water Heater
- High Speed Internet
- Cable TV Available
Listing and Financial Details
- Assessor Parcel Number RPA02980050030A
Map
Home Values in the Area
Average Home Value in this Area
Tax History
| Year | Tax Paid | Tax Assessment Tax Assessment Total Assessment is a certain percentage of the fair market value that is determined by local assessors to be the total taxable value of land and additions on the property. | Land | Improvement |
|---|---|---|---|---|
| 2024 | $2,353 | $404,143 | $324,943 | $79,200 |
| 2023 | $2,353 | $408,701 | $61,600 | $347,101 |
| 2022 | $3,106 | $406,637 | $56,210 | $350,427 |
| 2021 | $2,534 | $299,815 | $46,860 | $252,955 |
| 2020 | $2,395 | $243,754 | $39,050 | $204,704 |
| 2019 | $2,278 | $216,115 | $39,050 | $177,065 |
| 2018 | $4,031 | $185,854 | $32,398 | $153,456 |
| 2017 | $2,018 | $176,298 | $32,398 | $143,900 |
| 2016 | $732 | $32,398 | $32,398 | $0 |
| 2015 | -- | $0 | $0 | $0 |
| 2012 | -- | $38,115 | $38,115 | $0 |
Property History
| Date | Event | Price | List to Sale | Price per Sq Ft | Prior Sale |
|---|---|---|---|---|---|
| 10/21/2025 10/21/25 | Pending | -- | -- | -- | |
| 10/21/2025 10/21/25 | For Sale | $405,000 | +5.2% | $203 / Sq Ft | |
| 03/08/2022 03/08/22 | Sold | -- | -- | -- | View Prior Sale |
| 01/30/2022 01/30/22 | Pending | -- | -- | -- | |
| 01/27/2022 01/27/22 | For Sale | $384,900 | +101.5% | $193 / Sq Ft | |
| 09/15/2017 09/15/17 | Sold | -- | -- | -- | View Prior Sale |
| 08/14/2017 08/14/17 | Pending | -- | -- | -- | |
| 07/24/2017 07/24/17 | Price Changed | $191,000 | -2.0% | $96 / Sq Ft | |
| 06/23/2017 06/23/17 | Price Changed | $194,900 | -1.6% | $98 / Sq Ft | |
| 06/01/2017 06/01/17 | For Sale | $198,000 | +10.7% | $99 / Sq Ft | |
| 06/17/2016 06/17/16 | Sold | -- | -- | -- | View Prior Sale |
| 05/05/2016 05/05/16 | Pending | -- | -- | -- | |
| 05/21/2014 05/21/14 | For Sale | $178,894 | -- | $90 / Sq Ft |
Purchase History
| Date | Type | Sale Price | Title Company |
|---|---|---|---|
| Warranty Deed | -- | Alliance Title | |
| Corporate Deed | -- | Guaranty Title Inc |
Mortgage History
| Date | Status | Loan Amount | Loan Type |
|---|---|---|---|
| Open | $195,150 | VA | |
| Previous Owner | $188,977 | VA |
Source: Intermountain MLS
MLS Number: 98965411
APN: RPA02980050030A
- 1587 SW Silverstone Ave
- 1583 SW Silverstone Ave
- 1585 SW Silverstone Ave
- 1581 SW Silverstone Ave
- 740 SW Portal St
- 1590 SW Silverstone Ave
- 1592 SW Silverstone Ave
- 1588 SW Silverstone Ave
- 1586 SW Silverstone Ave
- 1584 SW Silverstone Ave
- 1582 SW Silverstone Ave
- 1594 SW Silverstone Ave
- 1596 SW Silverstone Ave
- 760 SW Josephine St
- 730 SW Huebert St
- 375 Kovan
- 385 Kovan
- 1595 Witt
- 1590 SW Witt
- 625 SW Inby St
